1329 4TH AVENUE S, Birmingham, AL 35223
Local realty services provided by:ERA Byars Realty
Listed by: lynlee hughes
Office: arc realty mountain brook
MLS#:21425010
Source:AL_BAMLS
Price summary
- Price:$239,900
- Price per sq. ft.:$423.85
- Monthly HOA dues:$209
About this home
Experience elevated urban living in this beautifully designed studio located in the sought-after Macaroni Lofts, built in 2023. Perfectly positioned in Birmingham’s Parkside district, this unit is just a short walk to UAB, Regions Field, Railroad Park, and some of the city’s best dining and entertainment.This light-filled studio offers an efficient open-concept layout with 555 sq ft of thoughtfully designed space. Enjoy upscale finishes throughout, including stainless steel appliances, quartz countertops, custom cabinetry, and luxury plank flooring. Large windows overlook the tranquil courtyard, providing a rare combination of city living with a peaceful view. Whether you’re a student, medical professional, or city enthusiast, this studio places you at the center of it all with walkability to UAB and Birmingham’s vibrant Parkside scene.
Contact an agent
Home facts
- Year built:2023
- Listing ID #:21425010
- Added:156 day(s) ago
- Updated:December 18, 2025 at 02:45 AM
Rooms and interior
- Bedrooms:1
- Total bathrooms:1
- Full bathrooms:1
- Living area:566 sq. ft.
Heating and cooling
- Cooling:Central
- Heating:Central
Structure and exterior
- Year built:2023
- Building area:566 sq. ft.
Schools
- High school:CARVER, G W
- Middle school:ARRINGTON
- Elementary school:GLEN IRIS
Utilities
- Water:Public Water
- Sewer:Sewer Connected
Finances and disclosures
- Price:$239,900
- Price per sq. ft.:$423.85
New listings near 1329 4TH AVENUE S
- New
 $475,000Active3 beds 3 baths2,755 sq. ft.
$475,000Active3 beds 3 baths2,755 sq. ft.2300 RIDGE TRAIL, Birmingham, AL 35242
MLS# 21439085Listed by: KELLER WILLIAMS METRO SOUTH - New
 $35,000Active2 beds 1 baths754 sq. ft.
$35,000Active2 beds 1 baths754 sq. ft.6221 HANDY AVENUE, Birmingham, AL 35228
MLS# 21439080Listed by: SELL YOUR HOME SERVICES - New
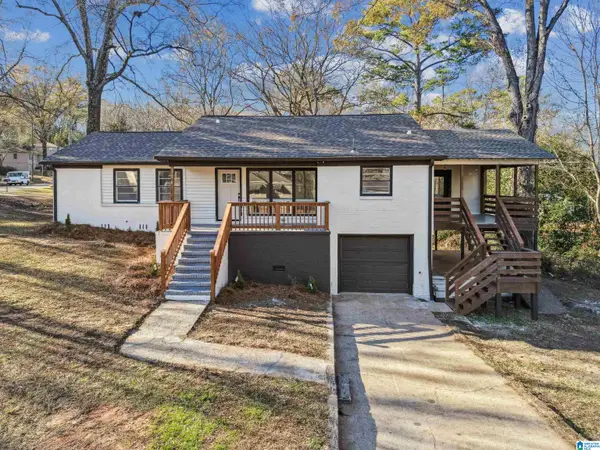 $229,900Active4 beds 2 baths2,296 sq. ft.
$229,900Active4 beds 2 baths2,296 sq. ft.336 JOAN AVENUE, Birmingham, AL 35215
MLS# 21439082Listed by: EXIT REALTY BIRMINGHAM - New
 $40,000Active3 beds 2 baths820 sq. ft.
$40,000Active3 beds 2 baths820 sq. ft.4405 12TH AVENUE, Birmingham, AL 35224
MLS# 21439063Listed by: ARC REALTY VESTAVIA - New
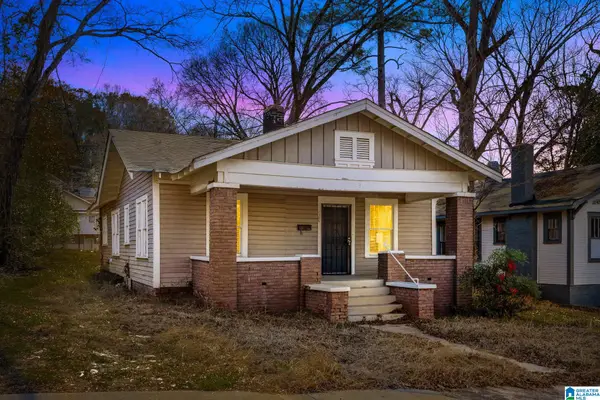 $100,000Active4 beds 1 baths1,495 sq. ft.
$100,000Active4 beds 1 baths1,495 sq. ft.2309 22ND ST ENSLEY, Birmingham, AL 35208
MLS# 21439067Listed by: ARC REALTY VESTAVIA - New
 $119,900Active3 beds 2 baths1,000 sq. ft.
$119,900Active3 beds 2 baths1,000 sq. ft.932 EDWARDS LAKE ROAD, Birmingham, AL 35235
MLS# 21439047Listed by: KELLER WILLIAMS REALTY HOOVER - New
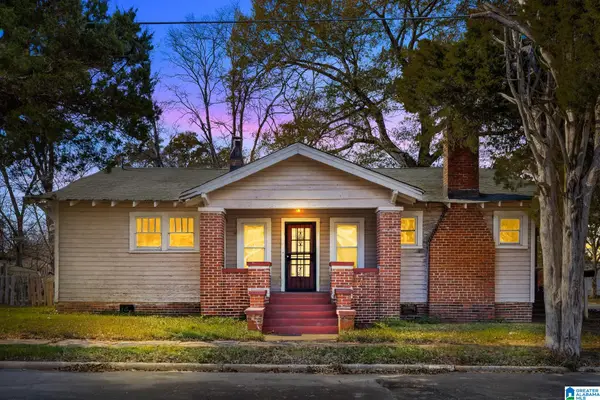 $50,000Active3 beds 2 baths1,928 sq. ft.
$50,000Active3 beds 2 baths1,928 sq. ft.4621 13TH AVENUE N, Birmingham, AL 35212
MLS# 21439062Listed by: ARC REALTY VESTAVIA - New
 $79,900Active1.07 Acres
$79,900Active1.07 Acres4137 RIVER VIEW COVE, Birmingham, AL 35243
MLS# 21439011Listed by: KELLER WILLIAMS - New
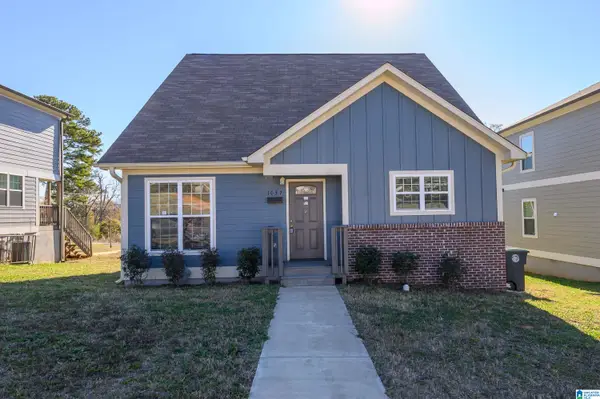 $180,000Active3 beds 2 baths1,392 sq. ft.
$180,000Active3 beds 2 baths1,392 sq. ft.1037 W 51ST STREET, Birmingham, AL 35208
MLS# 21438998Listed by: RAY & POYNOR PROPERTIES - New
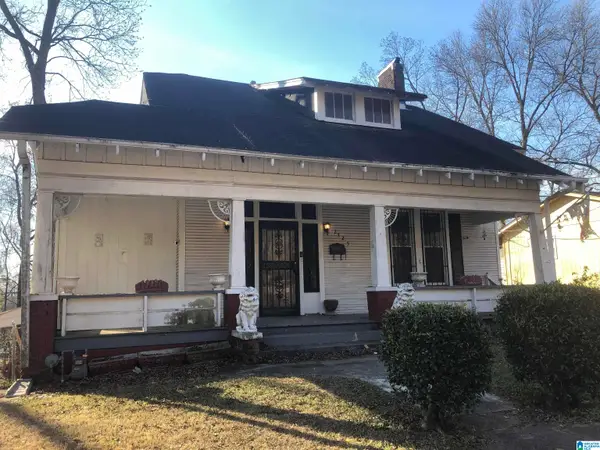 $35,000Active3 beds 1 baths2,492 sq. ft.
$35,000Active3 beds 1 baths2,492 sq. ft.2725 24TH STREET, Birmingham, AL 35208
MLS# 21438989Listed by: IMPACT REALTY ADVISORS
