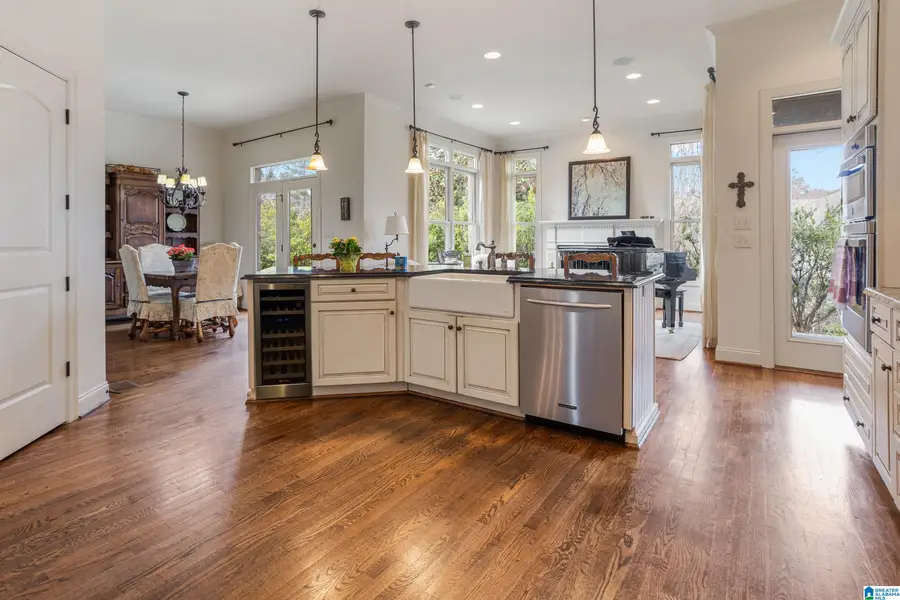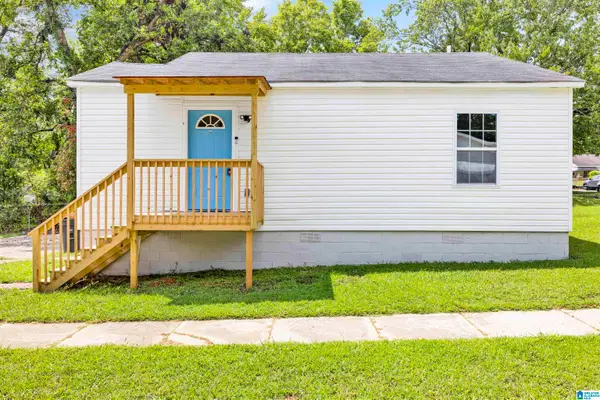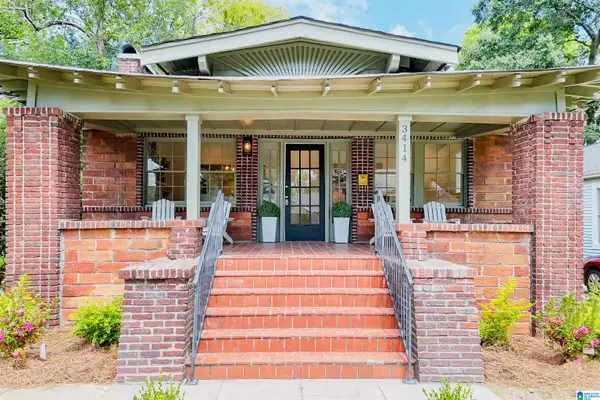133 BILTMORE DRIVE, Birmingham, AL 35242
Local realty services provided by:ERA Waldrop Real Estate



Listed by:sherry frye
Office:arc realty 280
MLS#:21409618
Source:AL_BAMLS
Price summary
- Price:$659,900
- Price per sq. ft.:$180.75
About this home
Best deal in Oak Mountain! Elegant, custom-built 4BR/3.5BA in charming Habersham offers luxury, comfort, & convenience in an unbeatable location. Thoughtfully designed w/ impressive moldings and high-end finishes, this home boasts 10' ML ceilings/9' up. Hardwoods throughout the ML, staircase & upper foyer, adding warmth & sophistication. Stunning kitchen w/granite/stainless appliances, breakfast & keeping room. Laundry includes built-in desk, add'l cabinetry & utility sink for added functionality. 2 fireplaces w/gas logs and marble surrounds create cozy gathering spaces in the family & keeping rooms. Luxurious master offers a spa-like retreat w/free-standing soaking tub & oversized shower. 3 spacious bedrooms & 2 baths up, each BR w/walk-in closet, along w/a versatile bonus room/den. Two walk-in attics provide ample storage. Outdoor spaces include a covered porch & open patio. Features include central vac, surround, irrigation & security. Award winning Inverness Elem & Oak Mt schools!
Contact an agent
Home facts
- Year built:2007
- Listing Id #:21409618
- Added:181 day(s) ago
- Updated:August 17, 2025 at 01:42 AM
Rooms and interior
- Bedrooms:4
- Total bathrooms:4
- Full bathrooms:3
- Half bathrooms:1
- Living area:3,651 sq. ft.
Heating and cooling
- Cooling:Central
- Heating:Central, Gas Heat
Structure and exterior
- Year built:2007
- Building area:3,651 sq. ft.
- Lot area:0.34 Acres
Schools
- High school:OAK MOUNTAIN
- Middle school:OAK MOUNTAIN
- Elementary school:INVERNESS
Utilities
- Water:Public Water
- Sewer:Sewer Connected
Finances and disclosures
- Price:$659,900
- Price per sq. ft.:$180.75
New listings near 133 BILTMORE DRIVE
- New
 $110,000Active3 beds 1 baths1,701 sq. ft.
$110,000Active3 beds 1 baths1,701 sq. ft.1109 W AVENUE A W, Birmingham, AL 35204
MLS# 21428398Listed by: STOKES & CO REALTY - New
 $169,000Active3 beds 2 baths1,696 sq. ft.
$169,000Active3 beds 2 baths1,696 sq. ft.109 26th Ave NE, Birmingham, AL 35215
MLS# 524233Listed by: SR4 REALTY LLC - New
 $95,000Active3 beds 2 baths1,238 sq. ft.
$95,000Active3 beds 2 baths1,238 sq. ft.913 77TH STREET S, Birmingham, AL 35206
MLS# 21428389Listed by: EVERNEST TOO - New
 $120,000Active3 beds 1 baths1,053 sq. ft.
$120,000Active3 beds 1 baths1,053 sq. ft.515 AVENUE X, Birmingham, AL 35214
MLS# 21428385Listed by: EPI REAL ESTATE - New
 $48,000Active3 beds 2 baths1,448 sq. ft.
$48,000Active3 beds 2 baths1,448 sq. ft.709 85TH STREET S, Birmingham, AL 35206
MLS# 21428381Listed by: FLATFEE.COM - New
 $200,000Active3 beds 2 baths1,324 sq. ft.
$200,000Active3 beds 2 baths1,324 sq. ft.580 61ST STREET S, Birmingham, AL 35212
MLS# 21428375Listed by: KELLER WILLIAMS REALTY VESTAVIA - New
 $120,000Active2 beds 1 baths1,150 sq. ft.
$120,000Active2 beds 1 baths1,150 sq. ft.7931 6TH AVENUE N, Birmingham, AL 35206
MLS# 21428371Listed by: TEAM LEHMAN LLC - New
 $34,900Active2 beds 1 baths980 sq. ft.
$34,900Active2 beds 1 baths980 sq. ft.1024 HEFLIN AVENUE W, Birmingham, AL 35214
MLS# 21428353Listed by: KELLY RIGHT REAL ESTATE OF ALA - New
 $47,000Active3 beds 1 baths912 sq. ft.
$47,000Active3 beds 1 baths912 sq. ft.909 AVENUE M, Birmingham, AL 35214
MLS# 21428356Listed by: EXP REALTY, LLC CENTRAL - New
 $400,000Active2 beds 2 baths1,720 sq. ft.
$400,000Active2 beds 2 baths1,720 sq. ft.3414 7TH COURT, Birmingham, AL 35222
MLS# 21428343Listed by: KELLER WILLIAMS METRO SOUTH
