139 SALISBURY LANE, Birmingham, AL 35242
Local realty services provided by:ERA Waldrop Real Estate

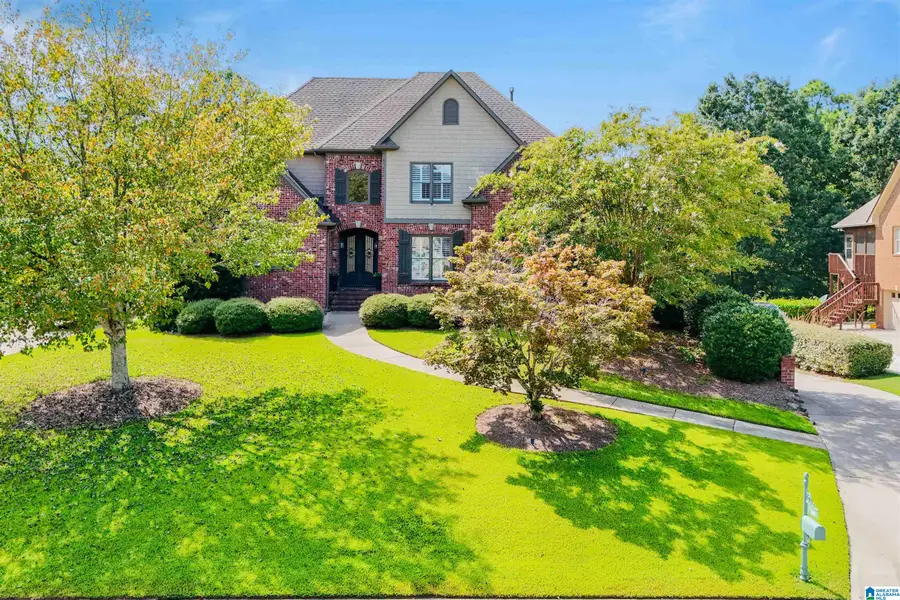
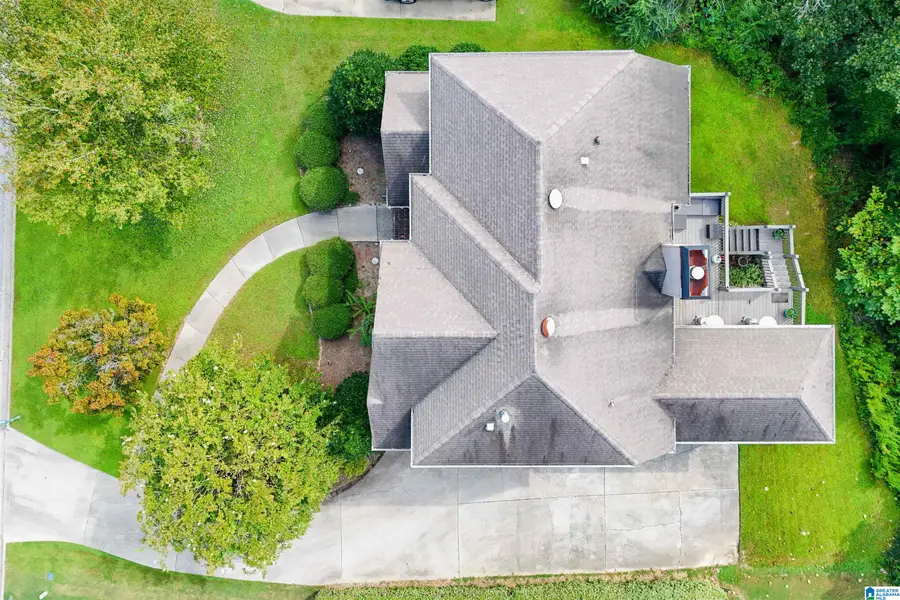
Listed by:sharonda fritz
Office:keller williams metro south
MLS#:21428982
Source:AL_BAMLS
Price summary
- Price:$650,000
- Price per sq. ft.:$232.97
- Monthly HOA dues:$104
About this home
Highland Lakes offers more than just a home—it’s a lifestyle. This beautifully refreshed 4-bedroom, 3.5-bath home offers the perfect blend of luxury, flexibility, and lifestyle in one of the area's most desirable gated communities—complete with 24/7 security, stocked lakes, parks, walking trails, and year-round neighborhood events. This home features a beautiful open floor plan with main-level owner’s suite-features, a spa-like bath and walk-in closet by design. Also on the main level: a convenient half bath and keeping room that opens to a peaceful covered and screened-in porch—perfect for morning coffee or evening relaxation. Upstairs, you’ll find three generously sized bedrooms, including a Jack & Jill suite, plus two full baths that offer space and privacy for family or guests. The home boasts a spacious 3-car garage and a full daylight unfinished basement, already stubbed for a bath—a blank canvas ready for your media room, home gym, or in-law suite. Your dream home await you!
Contact an agent
Home facts
- Year built:2003
- Listing Id #:21428982
- Added:1 day(s) ago
- Updated:August 23, 2025 at 01:44 AM
Rooms and interior
- Bedrooms:4
- Total bathrooms:4
- Full bathrooms:3
- Half bathrooms:1
- Living area:2,790 sq. ft.
Heating and cooling
- Cooling:Central
- Heating:Central
Structure and exterior
- Year built:2003
- Building area:2,790 sq. ft.
- Lot area:0.32 Acres
Schools
- High school:OAK MOUNTAIN
- Middle school:OAK MOUNTAIN
- Elementary school:MT LAUREL
Utilities
- Water:Public Water
- Sewer:Sewer Connected
Finances and disclosures
- Price:$650,000
- Price per sq. ft.:$232.97
New listings near 139 SALISBURY LANE
- New
 $137,900Active3 beds 2 baths1,109 sq. ft.
$137,900Active3 beds 2 baths1,109 sq. ft.1812 15TH STREET SW, Birmingham, AL 35211
MLS# 21429021Listed by: MILESTONE REALTY - New
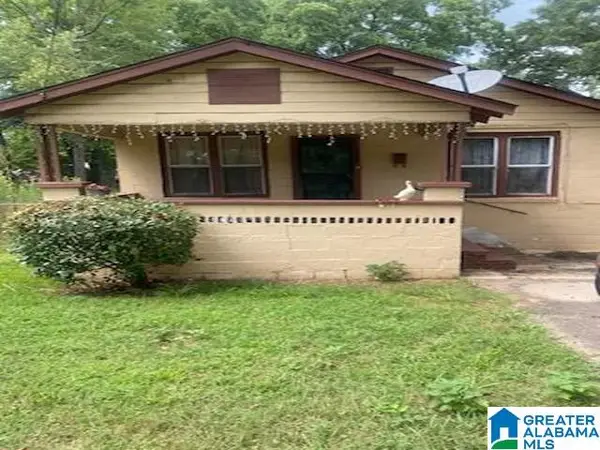 $30,000Active2 beds 1 baths750 sq. ft.
$30,000Active2 beds 1 baths750 sq. ft.4228 42ND AVENUE N, Birmingham, AL 35217
MLS# 21429013Listed by: LEGACY SOUTH REAL ESTATE GROUP - New
 $120,900Active1 beds 1 baths640 sq. ft.
$120,900Active1 beds 1 baths640 sq. ft.3101 LORNA ROAD, Birmingham, AL 35216
MLS# 21428987Listed by: INSIGHT ALABAMA REAL ESTATE LL - New
 $205,000Active3 beds 2 baths1,305 sq. ft.
$205,000Active3 beds 2 baths1,305 sq. ft.1153 BOWMAN ROAD, Birmingham, AL 35235
MLS# 21428977Listed by: EXIT REALTY BIRMINGHAM - New
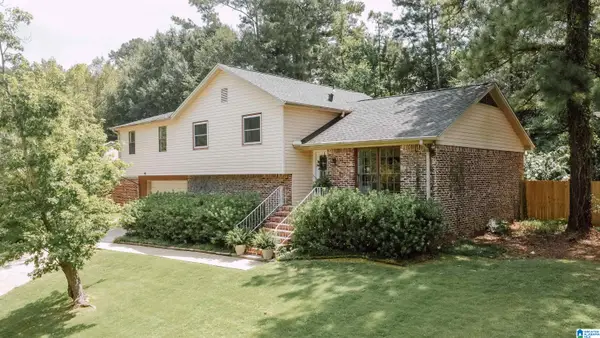 $510,000Active4 beds 2 baths2,428 sq. ft.
$510,000Active4 beds 2 baths2,428 sq. ft.4217 GROOVER DRIVE, Birmingham, AL 35213
MLS# 21428974Listed by: SOLD SOUTH REALTY - New
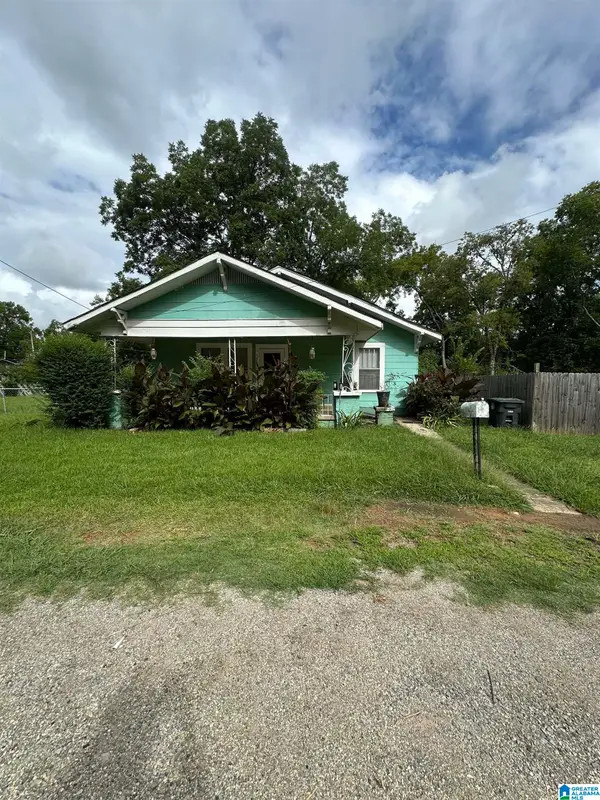 $57,000Active3 beds 1 baths1,638 sq. ft.
$57,000Active3 beds 1 baths1,638 sq. ft.3420 ELLIS AVENUE SW, Birmingham, AL 35221
MLS# 21428976Listed by: KELLER WILLIAMS REALTY HOOVER - New
 $95,000Active3 beds 1 baths1,913 sq. ft.
$95,000Active3 beds 1 baths1,913 sq. ft.1532 GRAYMONT AVENUE W, Birmingham, AL 35208
MLS# 21428932Listed by: EXP REALTY, LLC CENTRAL - New
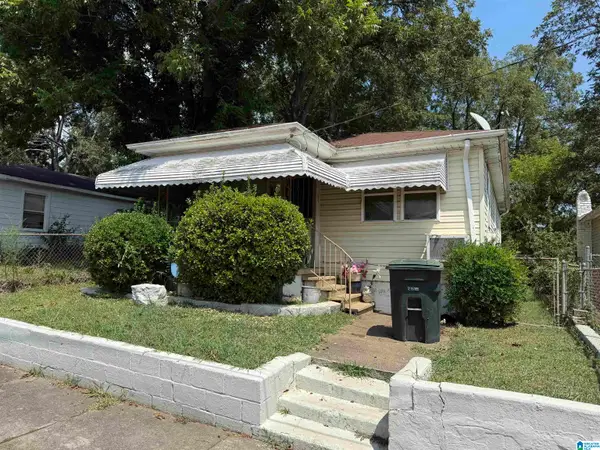 $59,000Active2 beds 1 baths680 sq. ft.
$59,000Active2 beds 1 baths680 sq. ft.921 19TH PLACE SW, Birmingham, AL 35211
MLS# 21428934Listed by: KELLER WILLIAMS PELL CITY - New
 $169,900Active3 beds 1 baths1,489 sq. ft.
$169,900Active3 beds 1 baths1,489 sq. ft.809 ELIZABETH DRIVE, Birmingham, AL 35215
MLS# 21428906Listed by: KELLER WILLIAMS METRO NORTH
