1524 HIGHLAND DRIVE, Birmingham, AL 35235
Local realty services provided by:ERA Byars Realty
Listed by: april mcclain
Office: exp realty, llc. central
MLS#:21437214
Source:AL_BAMLS
Price summary
- Price:$250,000
- Price per sq. ft.:$126.77
About this home
One-owner full-brick home built in 1969 and lovingly maintained ever since. Located Near Hwy 11 and UAB St Vincent's East. Enjoy an open floor plan with pull-out kitchen cabinets and no carpet on the main level! The true showstopper is the outdoor living space—a screened-in deck with gas fireplace and wood ceiling, perfect for year-round entertaining, plus an adjacent open deck. Downstairs, the den is an incredible mid-century modern time capsule featuring a large gas fireplace. The basement offers abundant storage and a spacious laundry room. Outside, the landscaping is gorgeous with flower beds throughout the property, plus a detached two-car garage with workshop and extended parking. Attached to the workshop is a green house! Full of character and lovingly cared for, this home is a rare find! It is ready for its next owner to cherish as it has been for the past 56 years. Roof 3 years old. Floor Plan in Photos.
Contact an agent
Home facts
- Year built:1969
- Listing ID #:21437214
- Added:6 day(s) ago
- Updated:November 26, 2025 at 11:38 PM
Rooms and interior
- Bedrooms:3
- Total bathrooms:2
- Full bathrooms:2
- Living area:1,972 sq. ft.
Heating and cooling
- Cooling:Central, Electric
- Heating:Central, Gas Heat
Structure and exterior
- Year built:1969
- Building area:1,972 sq. ft.
- Lot area:0.33 Acres
Schools
- High school:HUFFMAN
- Middle school:HUFFMAN
- Elementary school:HUFFMAN ACADEMY
Utilities
- Water:Public Water
- Sewer:Septic
Finances and disclosures
- Price:$250,000
- Price per sq. ft.:$126.77
New listings near 1524 HIGHLAND DRIVE
- New
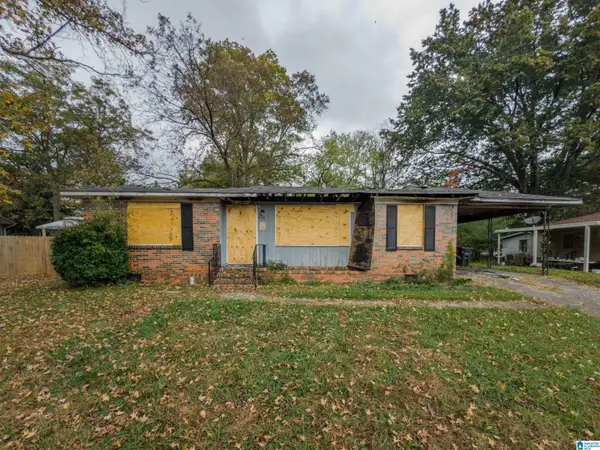 $20,000Active3 beds 1 baths1,048 sq. ft.
$20,000Active3 beds 1 baths1,048 sq. ft.508 CAMELLIA ROAD, Birmingham, AL 35215
MLS# 21437754Listed by: KELLER WILLIAMS HOMEWOOD - New
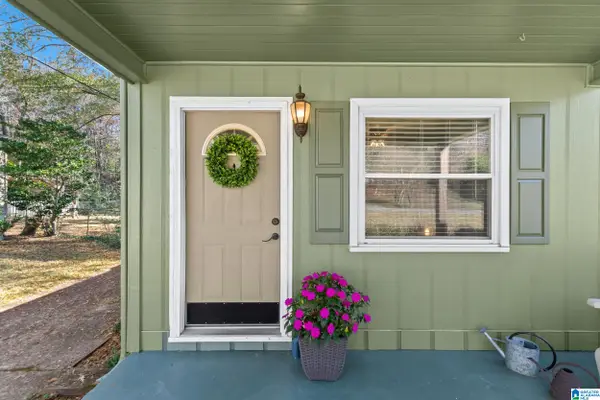 $329,900Active3 beds 2 baths1,376 sq. ft.
$329,900Active3 beds 2 baths1,376 sq. ft.1333 CRESTHILL ROAD, Birmingham, AL 35213
MLS# 21437760Listed by: KELLER WILLIAMS REALTY VESTAVIA - New
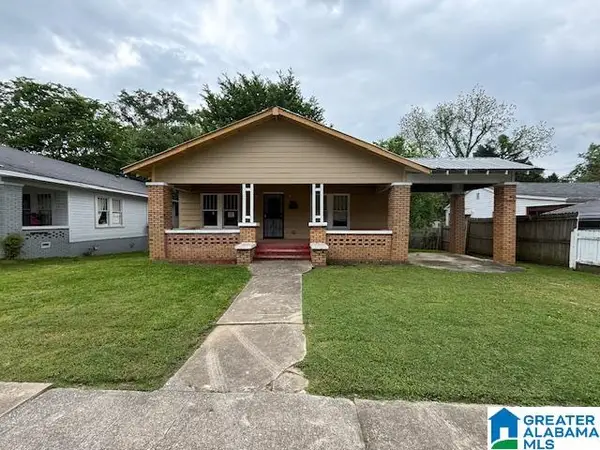 $59,900Active3 beds 1 baths1,272 sq. ft.
$59,900Active3 beds 1 baths1,272 sq. ft.7917 4TH AVENUE N, Birmingham, AL 35206
MLS# 21437765Listed by: NEW IMAGE REALTY - New
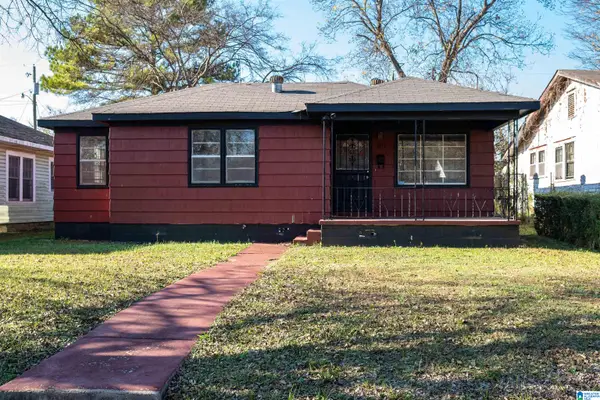 $93,000Active3 beds 1 baths1,024 sq. ft.
$93,000Active3 beds 1 baths1,024 sq. ft.3112 AVENUE F, Birmingham, AL 35218
MLS# 21437769Listed by: KELLY RIGHT REAL ESTATE OF ALA - New
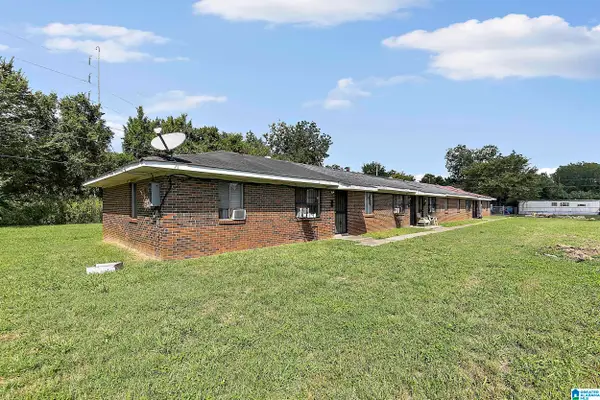 $119,000Active-- beds -- baths
$119,000Active-- beds -- baths2104 S PARK DRIVE SW, Birmingham, AL 35211
MLS# 21437771Listed by: REALTYSOUTH-INVERNESS OFFICE - New
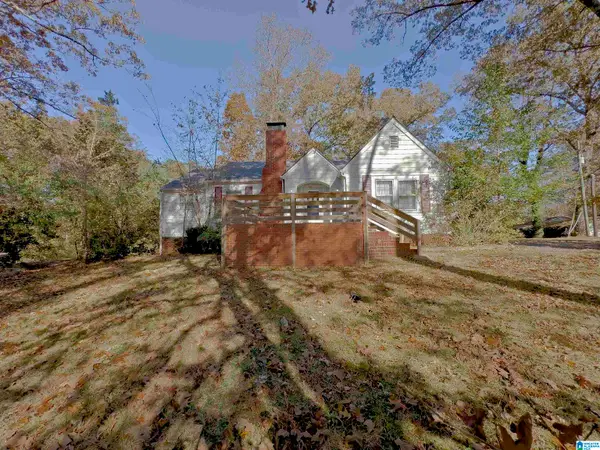 $149,000Active3 beds 1 baths1,138 sq. ft.
$149,000Active3 beds 1 baths1,138 sq. ft.2215 ARCADIA ROAD, Birmingham, AL 35214
MLS# 21437737Listed by: WATTS REALTY CO INC - New
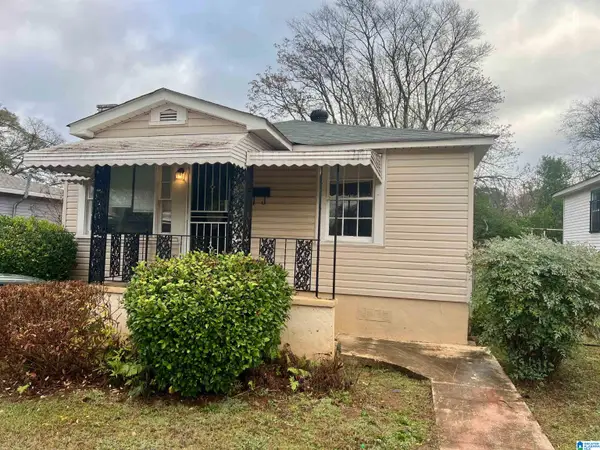 $40,000Active2 beds 1 baths696 sq. ft.
$40,000Active2 beds 1 baths696 sq. ft.1509 20TH PLACE SW, Birmingham, AL 35208
MLS# 21437744Listed by: EVERNEST TOO - New
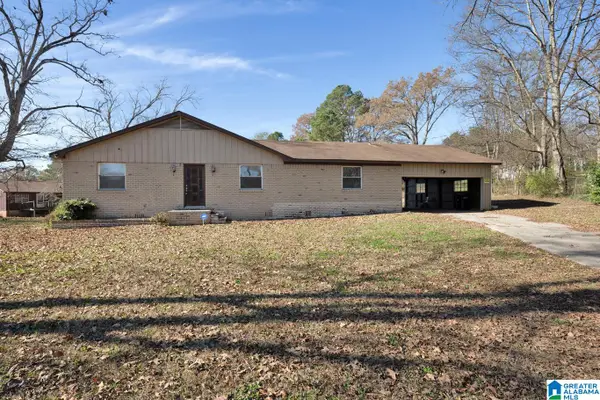 $295,000Active4 beds 4 baths2,218 sq. ft.
$295,000Active4 beds 4 baths2,218 sq. ft.1428 EGRET LANE, Birmingham, AL 35214
MLS# 21437704Listed by: MAGNOLIA REAL ESTATE GROUP LLC - New
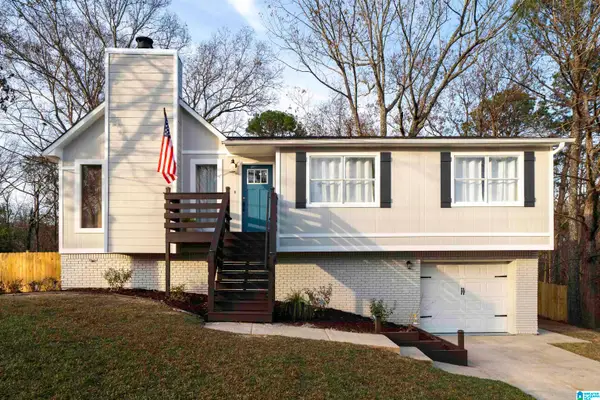 $245,000Active3 beds 2 baths1,682 sq. ft.
$245,000Active3 beds 2 baths1,682 sq. ft.3035 APPLE VALLEY LANE, Birmingham, AL 35215
MLS# 21437647Listed by: KELLER WILLIAMS - New
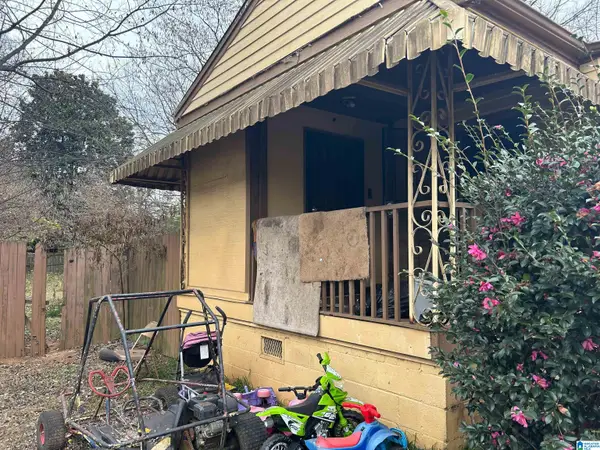 $38,000Active2 beds 1 baths662 sq. ft.
$38,000Active2 beds 1 baths662 sq. ft.905 47TH STREET N, Birmingham, AL 35212
MLS# 21437651Listed by: REALTYNET
