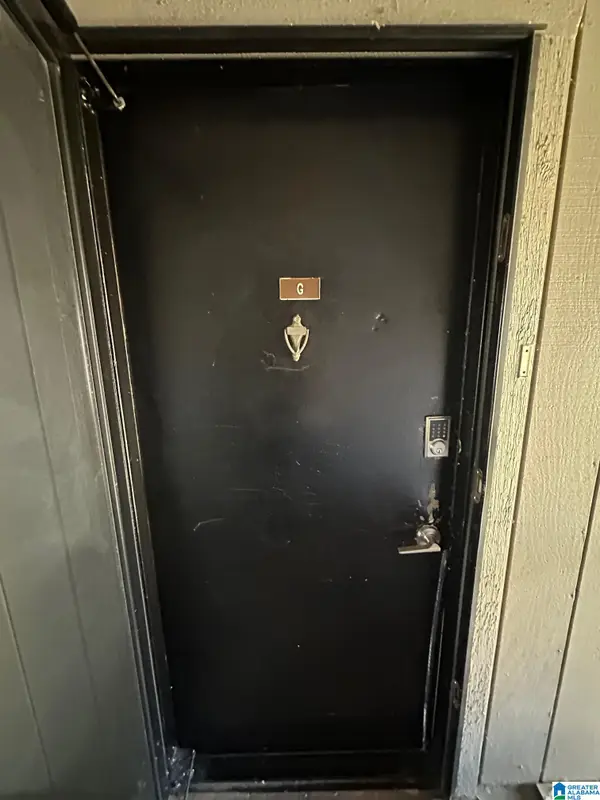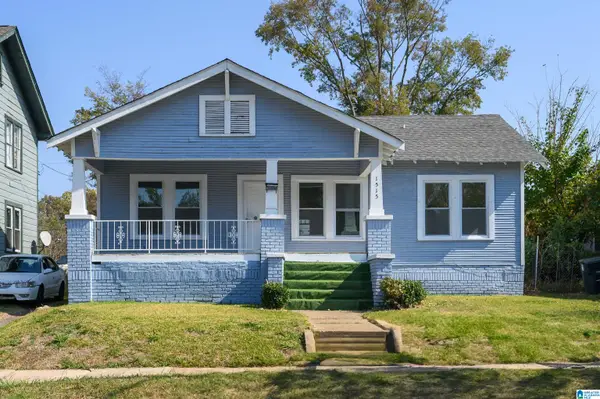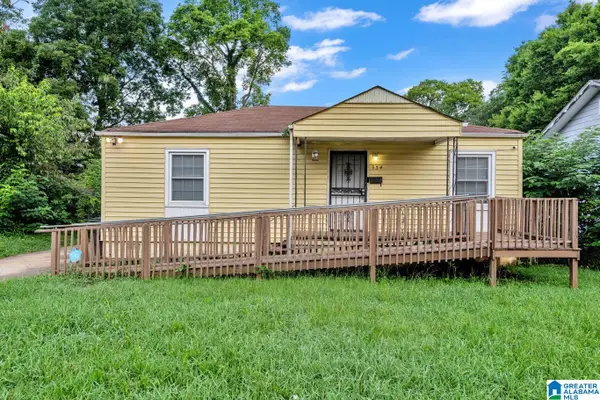1624 RICHARD ARRINGTON BOULEVARD, Birmingham, AL 35205
Local realty services provided by:ERA Waldrop Real Estate
Listed by: christy trotter, bill trotter
Office: arc realty vestavia
MLS#:21411474
Source:AL_BAMLS
Price summary
- Price:$549,900
- Price per sq. ft.:$228.65
- Monthly HOA dues:$100
About this home
Conveniently located between Homewood and downtown Birmingham, these custom built townhomes are perfectly positioned to get anywhere in the city in minutes! This beautiful 3 bedroom/3.5 bath end unit has multiple windows to allow for an abundance of natural light as well as a view of the the city skyline. Each unit has its own garage/basement with poured concrete walls and can fit up to 3 cars or future expansion! The main level is perfect for entertaining with a large den with gas fireplace, dining room, half bath and eat in kitchen with stainless appliances, soft close cabinetry and huge pantry. Off the kitchen is a covered porch with beautiful cedar ceiling and gas connection for grilling! The second floor includes two large bedroom/baths and laundry. The third floor hosts the primary with amazing views, large bath and absolutely enormous closet that could also have a dressing area, office or even an exercise room! Extras include: 2 HVAC, White oak floors, instant hot water
Contact an agent
Home facts
- Year built:2023
- Listing ID #:21411474
- Added:257 day(s) ago
- Updated:November 18, 2025 at 04:46 AM
Rooms and interior
- Bedrooms:3
- Total bathrooms:4
- Full bathrooms:3
- Half bathrooms:1
- Living area:2,405 sq. ft.
Heating and cooling
- Cooling:Central, Dual Systems, Heat Pump
- Heating:Central, Dual Systems, Forced Air, Gas Heat, Heat Pump
Structure and exterior
- Year built:2023
- Building area:2,405 sq. ft.
- Lot area:0.06 Acres
Schools
- High school:CARVER, G W
- Middle school:PUTNAM, W E
- Elementary school:GLEN IRIS
Utilities
- Water:Public Water
- Sewer:Sewer Connected
Finances and disclosures
- Price:$549,900
- Price per sq. ft.:$228.65
New listings near 1624 RICHARD ARRINGTON BOULEVARD
- New
 $90,000Active3 beds 1 baths1,225 sq. ft.
$90,000Active3 beds 1 baths1,225 sq. ft.7027 1ST AVENUE S, Birmingham, AL 35206
MLS# 21437006Listed by: VISIONS REALTY - New
 $135,000Active3 beds 1 baths1,008 sq. ft.
$135,000Active3 beds 1 baths1,008 sq. ft.744 ROSE DRIVE NE, Birmingham, AL 35235
MLS# 21437010Listed by: KELLER WILLIAMS - New
 $79,000Active1 beds 1 baths864 sq. ft.
$79,000Active1 beds 1 baths864 sq. ft.410 SKYVIEW DRIVE, Birmingham, AL 35209
MLS# 21436976Listed by: MO DEEB REALTY GROUP - New
 $99,000Active3 beds 2 baths1,204 sq. ft.
$99,000Active3 beds 2 baths1,204 sq. ft.1515 36TH PLACE N, Birmingham, AL 35234
MLS# 21436959Listed by: EXIT REALTY BIRMINGHAM - New
 $110,000Active2 beds 2 baths1,401 sq. ft.
$110,000Active2 beds 2 baths1,401 sq. ft.3055 AVENUE T, Birmingham, AL 35208
MLS# 21436960Listed by: EXIT REALTY BIRMINGHAM - New
 $110,000Active3 beds 1 baths1,048 sq. ft.
$110,000Active3 beds 1 baths1,048 sq. ft.4226 COURT K, Birmingham, AL 35208
MLS# 21436961Listed by: EXIT REALTY BIRMINGHAM - New
 $350,000Active0.06 Acres
$350,000Active0.06 Acres3411 N 34TH PLACE, Birmingham, AL 35207
MLS# 21436931Listed by: EPI REAL ESTATE - New
 $47,000Active2 beds 1 baths972 sq. ft.
$47,000Active2 beds 1 baths972 sq. ft.934 47TH STREET N, Birmingham, AL 35212
MLS# 21436928Listed by: KELLER WILLIAMS METRO NORTH - New
 $80,000Active3 beds 2 baths975 sq. ft.
$80,000Active3 beds 2 baths975 sq. ft.901 SPRINGVILLE ROAD, Birmingham, AL 35215
MLS# 21436904Listed by: TRADING EARTH, INC. - New
 $315,000Active3 beds 1 baths1,081 sq. ft.
$315,000Active3 beds 1 baths1,081 sq. ft.5328 5TH TERRACE S, Birmingham, AL 35212
MLS# 21436902Listed by: KELLER WILLIAMS REALTY HOOVER
