1792 ANNENDALE DRIVE, Birmingham, AL 35235
Local realty services provided by:ERA Byars Realty
Listed by:tesa brown
Office:realtysouth-otm-acton rd
MLS#:21429212
Source:AL_BAMLS
Price summary
- Price:$240,000
- Price per sq. ft.:$142.94
About this home
This Split-level home is move-in ready. It has been professionally cleaned, tastefully updated and immaculately maintained. The home has a open floor plan with a great room that flows into dining area that over looks the back yard. The kitchen has granite countertops,built in microwave, stainless glass cook top, with airfryer oven. Three bedrooms and two updated bathrooms are on the main level. The owner's suite has an upgraded en-suite with seperate jetted tub and walk-in shower, with floor to ceiling marble tile and a water closet. The walk-in closet has custom buillt-in shelving. Downstairs, the finished basement has a large den, a half bath and a bedroom with dual closets for storage. There is additional storage under the stairs, which can also be used as a storm shelter during inclement weather. The home sits on .22 acres with a beautiful lawn and a great outdoor living space equipt with a large screened, freshly stained covered deck.
Contact an agent
Home facts
- Year built:2006
- Listing ID #:21429212
- Added:34 day(s) ago
- Updated:September 29, 2025 at 08:14 PM
Rooms and interior
- Bedrooms:4
- Total bathrooms:3
- Full bathrooms:2
- Half bathrooms:1
- Living area:1,679 sq. ft.
Heating and cooling
- Cooling:Central
- Heating:Central, Electric
Structure and exterior
- Year built:2006
- Building area:1,679 sq. ft.
- Lot area:0.22 Acres
Schools
- High school:CLAY-CHALKVILLE
- Middle school:CLAY-CHALKVILLE
- Elementary school:CHALKVILLE
Utilities
- Water:Public Water
- Sewer:Sewer Connected
Finances and disclosures
- Price:$240,000
- Price per sq. ft.:$142.94
New listings near 1792 ANNENDALE DRIVE
- New
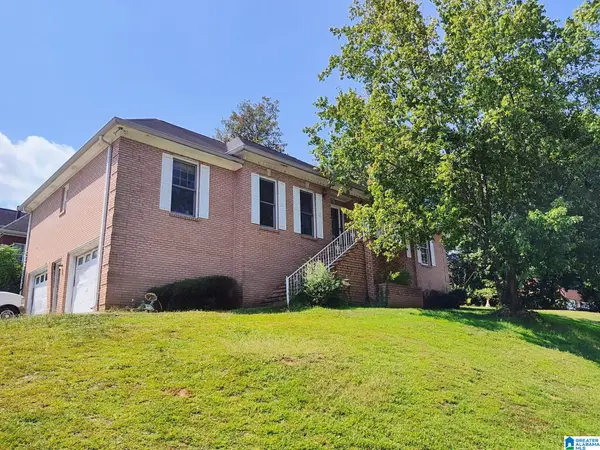 $225,000Active3 beds 3 baths2,937 sq. ft.
$225,000Active3 beds 3 baths2,937 sq. ft.1201 HERITAGE WAY, Birmingham, AL 35211
MLS# 21432643Listed by: BUTLER REALTY, LLC - New
 $240,000Active2 beds 2 baths1,059 sq. ft.
$240,000Active2 beds 2 baths1,059 sq. ft.2472 RIDGEMONT DRIVE, Birmingham, AL 35244
MLS# 21432635Listed by: RUDULPH REAL ESTATE - New
 $399,900Active15 beds 1 baths14,330 sq. ft.
$399,900Active15 beds 1 baths14,330 sq. ft.2001 AVENUE Z, Birmingham, AL 35208
MLS# 21432622Listed by: KELLER WILLIAMS REALTY HOOVER - New
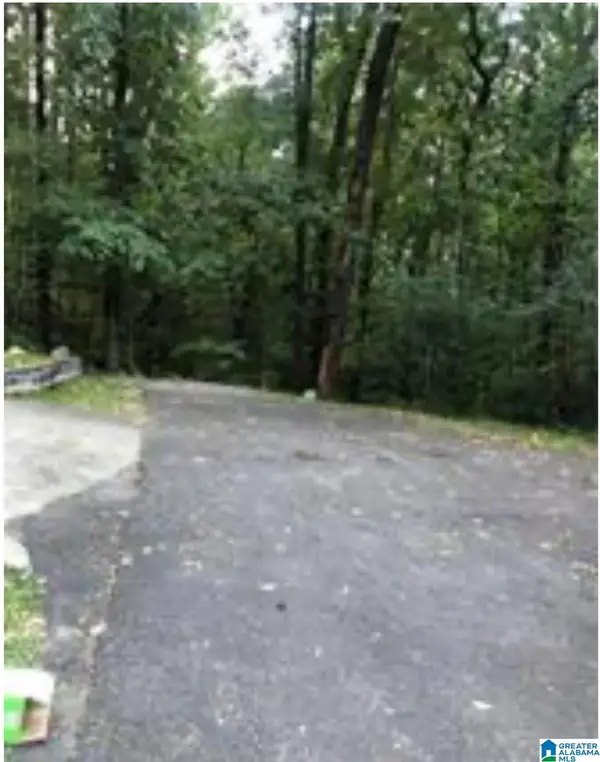 $10,000Active0.16 Acres
$10,000Active0.16 Acres7348 TOULON AVENUE, Birmingham, AL 35206
MLS# 21432625Listed by: PROMINENCE REAL ESTATE TUSCALOOSA - New
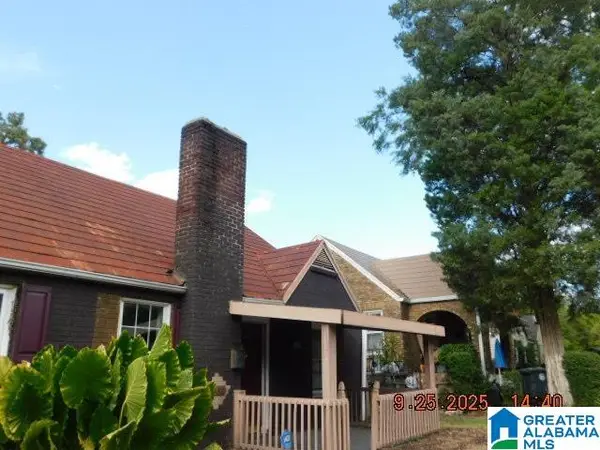 $75,000Active4 beds 1 baths2,216 sq. ft.
$75,000Active4 beds 1 baths2,216 sq. ft.508 10TH COURT W, Birmingham, AL 35204
MLS# 21432581Listed by: ROMANO PROPERTIES LLC - New
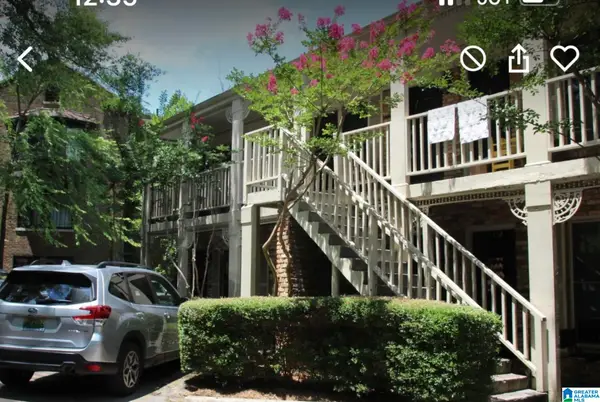 $139,900Active1 beds 1 baths555 sq. ft.
$139,900Active1 beds 1 baths555 sq. ft.1342 28TH STREET S, Birmingham, AL 35205
MLS# 21432569Listed by: RE/MAX MARKETPLACE - New
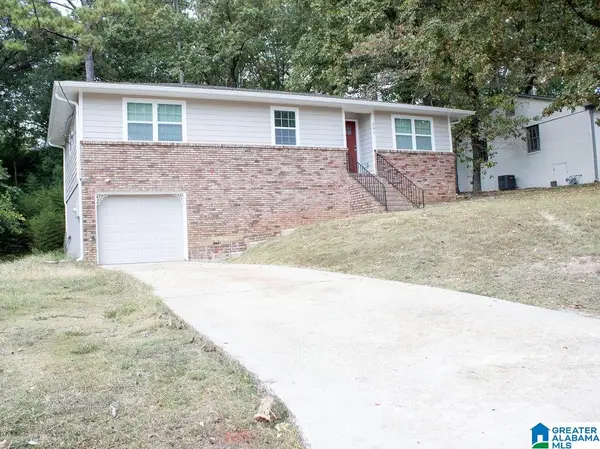 $175,000Active3 beds 2 baths1,582 sq. ft.
$175,000Active3 beds 2 baths1,582 sq. ft.201 REDSTONE WAY, Birmingham, AL 35215
MLS# 21432553Listed by: MILESTONE REALTY - New
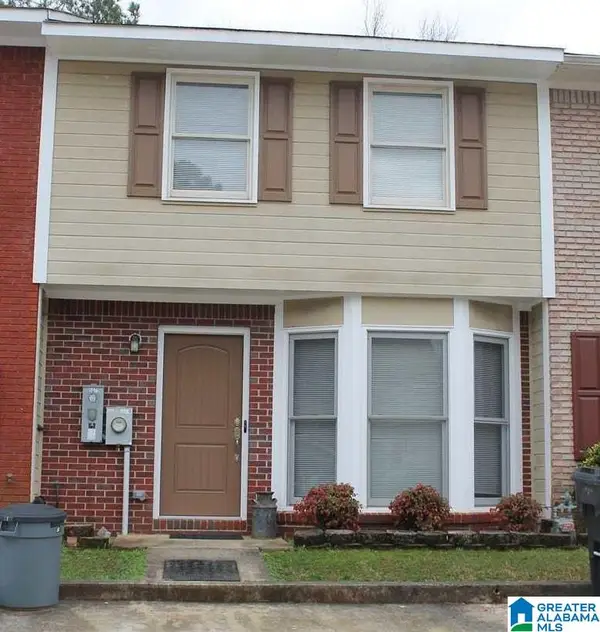 $127,500Active2 beds 2 baths1,202 sq. ft.
$127,500Active2 beds 2 baths1,202 sq. ft.5073 FALLING CREEK LANE, Birmingham, AL 35235
MLS# 21432550Listed by: ARC REALTY VESTAVIA - New
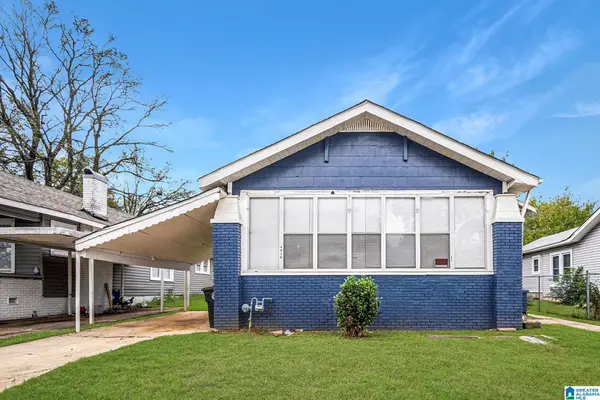 $105,000Active3 beds 1 baths1,402 sq. ft.
$105,000Active3 beds 1 baths1,402 sq. ft.4816 COURT S, Birmingham, AL 35208
MLS# 21432527Listed by: RE/MAX ADVANTAGE - New
 $85,000Active3 beds 1 baths880 sq. ft.
$85,000Active3 beds 1 baths880 sq. ft.6936 66TH STREET S, Birmingham, AL 35212
MLS# 21432511Listed by: RE/MAX ADVANTAGE
