1801 2ND AVENUE N, Birmingham, AL 35203
Local realty services provided by:ERA Waldrop Real Estate
1801 2ND AVENUE N,Birmingham, AL 35203
$515,000
- 2 Beds
- 2 Baths
- 1,751 sq. ft.
- Condominium
- Active
Listed by: anna caples
Office: realtysouth-mb-cahaba rd
MLS#:21404072
Source:AL_BAMLS
Price summary
- Price:$515,000
- Price per sq. ft.:$294.12
- Monthly HOA dues:$455
About this home
Rare opportunity to experience urban luxury in the heart of downtown Birmingham! This stunning condo is a corner unit offering 2 bed/2 full bath with exposed brick walls, high ceilings, & a chef’s dream kitchen. Located on the top floor, this unit offers a spacious living area with incredible views & ample natural light. This condo also features custom electric shades in the living room & master bedroom (black out shades in bedroom). The master bedroom with an en-suite bathroom includes a double vanity & walk-in closet. The 2nd bedroom is perfect for guests or a home office featuring a large walk-in closet & easy access to a beautifully appointed 2nd bathroom. This unit comes with one secured, covered parking space that is attached to the building – a rare gem to find! Don’t miss the vibrant, communal area on the second floor that is perfect for socializing & relaxation. New Ideal is located steps away from the Pizitz Food Hall, Lyric Theatre, Alabama Theatre, & much more!
Contact an agent
Home facts
- Year built:2020
- Listing ID #:21404072
- Added:343 day(s) ago
- Updated:November 11, 2025 at 03:41 PM
Rooms and interior
- Bedrooms:2
- Total bathrooms:2
- Full bathrooms:2
- Living area:1,751 sq. ft.
Heating and cooling
- Cooling:Central
- Heating:Central, Electric
Structure and exterior
- Year built:2020
- Building area:1,751 sq. ft.
Schools
- High school:CARVER, G W
- Middle school:WHATLEY
- Elementary school:WHATLEY
Utilities
- Water:Public Water
- Sewer:Sewer Connected
Finances and disclosures
- Price:$515,000
- Price per sq. ft.:$294.12
New listings near 1801 2ND AVENUE N
- New
 $99,900Active2 beds 1 baths828 sq. ft.
$99,900Active2 beds 1 baths828 sq. ft.2348 GRAYSON VALLEY DRIVE, Birmingham, AL 35235
MLS# 21436429Listed by: FLATFEE.COM - New
 $120,000Active3 beds 2 baths1,116 sq. ft.
$120,000Active3 beds 2 baths1,116 sq. ft.1820 ALABAMA AVENUE SW, Birmingham, AL 35211
MLS# 21436422Listed by: RE/MAX MARKETPLACE - New
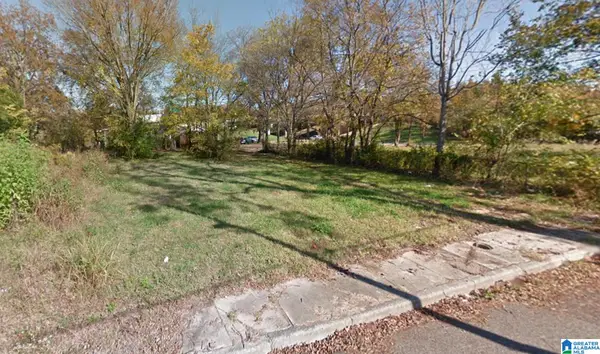 $15,000Active0.06 Acres
$15,000Active0.06 Acres6410 3RD COURT S, Birmingham, AL 35212
MLS# 21436414Listed by: GREEN ACRES REALTY ENT LLC - New
 $105,556Active4 beds 2 baths1,638 sq. ft.
$105,556Active4 beds 2 baths1,638 sq. ft.2517 AVENUE W, Birmingham, AL 35208
MLS# 21436400Listed by: KELLER WILLIAMS REALTY VESTAVIA - New
 $105,556Active3 beds 1 baths1,052 sq. ft.
$105,556Active3 beds 1 baths1,052 sq. ft.779 HEFLIN AVENUE E, Birmingham, AL 35214
MLS# 21436402Listed by: KELLER WILLIAMS REALTY VESTAVIA - New
 $105,556Active3 beds 2 baths2,187 sq. ft.
$105,556Active3 beds 2 baths2,187 sq. ft.5400 NOTTINGHAM DRIVE, Birmingham, AL 35235
MLS# 21436404Listed by: KELLER WILLIAMS REALTY VESTAVIA - New
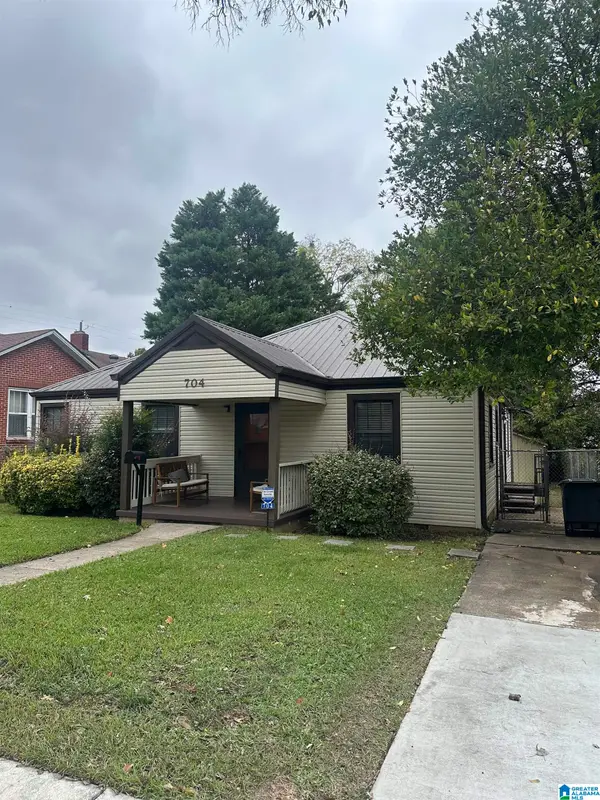 $105,556Active3 beds 1 baths1,502 sq. ft.
$105,556Active3 beds 1 baths1,502 sq. ft.704 9TH COURT W, Birmingham, AL 35204
MLS# 21436380Listed by: KELLER WILLIAMS REALTY VESTAVIA - New
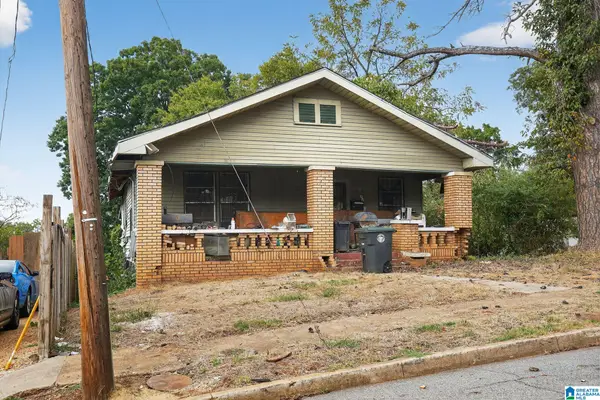 $35,000Active3 beds 1 baths1,218 sq. ft.
$35,000Active3 beds 1 baths1,218 sq. ft.2372 23RD STREET, Birmingham, AL 35208
MLS# 21436390Listed by: BEYCOME BROKERAGE REALTY 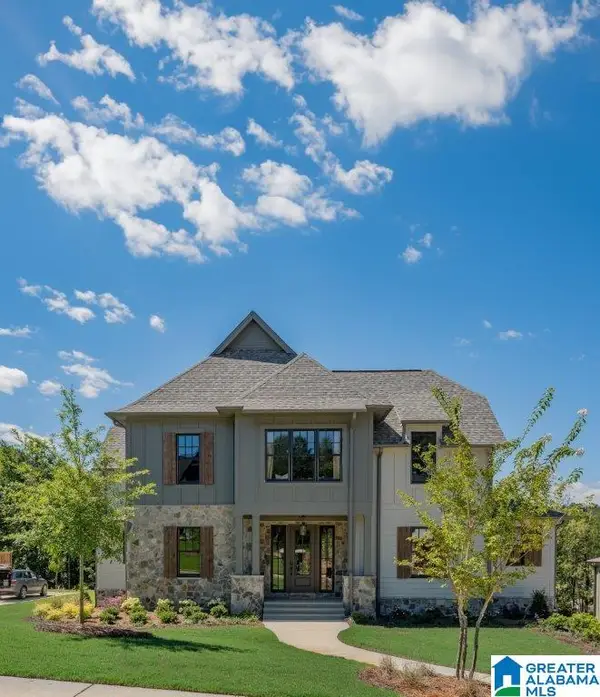 $950,000Pending6 beds 6 baths5,164 sq. ft.
$950,000Pending6 beds 6 baths5,164 sq. ft.10000 OLIVEWOOD DRIVE, Hoover, AL 35244
MLS# 21410792Listed by: SB DEV CORP- New
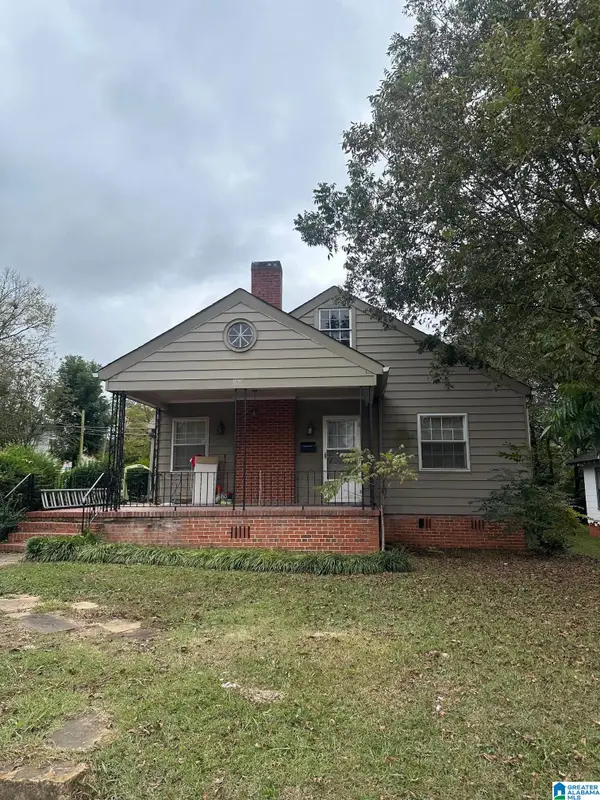 $105,556Active3 beds 1 baths1,697 sq. ft.
$105,556Active3 beds 1 baths1,697 sq. ft.1225 ELIZABETH AVENUE, Birmingham, AL 35217
MLS# 21436372Listed by: KELLER WILLIAMS REALTY VESTAVIA
