1829 CREELY DRIVE, Birmingham, AL 35235
Local realty services provided by:ERA King Real Estate Company, Inc.
Listed by:jamie miller
Office:keller williams homewood
MLS#:21428235
Source:AL_BAMLS
Price summary
- Price:$255,000
- Price per sq. ft.:$99.26
About this home
WELCOME to this wonderful two-story home blending timeless character with thoughtful updates! Step inside to find spacious, light-filled living areas designed for both comfort & connection. The main level offers multiple gathering spaces, from the cozy den with a freshly painted fireplace to the expansive living room featuring rich flooring & crown molding. A set of French doors opens to a flexible room that’s perfect for a home office, playroom, or formal sitting area. The kitchen boasts granite countertops with a stylish tile backsplash, all framed by custom cabinetry. Enjoy casual meals in the sunny breakfast nook or host dinner parties in the dedicated dining room. Upstairs, this home provides four bedrooms - including a primary with en-suite and a separate full bathroom. Venturing outside, enjoy a large fenced backyard, covered parking, & a prime location near shopping, dining, & the Grayson Valley Country Club. Fresh, stylish, & ready for you! Select photos are virtually staged.
Contact an agent
Home facts
- Year built:1978
- Listing ID #:21428235
- Added:45 day(s) ago
- Updated:September 29, 2025 at 08:14 PM
Rooms and interior
- Bedrooms:4
- Total bathrooms:3
- Full bathrooms:2
- Half bathrooms:1
- Living area:2,569 sq. ft.
Heating and cooling
- Cooling:Central, Electric
- Heating:Central, Gas Heat
Structure and exterior
- Year built:1978
- Building area:2,569 sq. ft.
- Lot area:0.36 Acres
Schools
- High school:CLAY-CHALKVILLE
- Middle school:CLAY-CHALKVILLE
- Elementary school:BRYANT PARK
Utilities
- Water:Public Water
- Sewer:Sewer Connected
Finances and disclosures
- Price:$255,000
- Price per sq. ft.:$99.26
New listings near 1829 CREELY DRIVE
- New
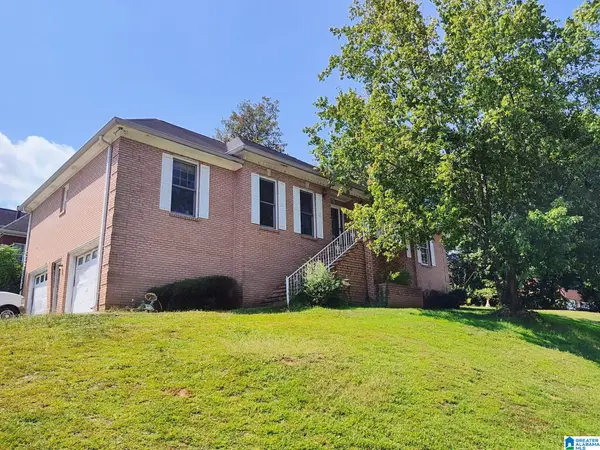 $225,000Active3 beds 3 baths2,937 sq. ft.
$225,000Active3 beds 3 baths2,937 sq. ft.1201 HERITAGE WAY, Birmingham, AL 35211
MLS# 21432643Listed by: BUTLER REALTY, LLC - New
 $240,000Active2 beds 2 baths1,059 sq. ft.
$240,000Active2 beds 2 baths1,059 sq. ft.2472 RIDGEMONT DRIVE, Birmingham, AL 35244
MLS# 21432635Listed by: RUDULPH REAL ESTATE - New
 $399,900Active15 beds 1 baths14,330 sq. ft.
$399,900Active15 beds 1 baths14,330 sq. ft.2001 AVENUE Z, Birmingham, AL 35208
MLS# 21432622Listed by: KELLER WILLIAMS REALTY HOOVER - New
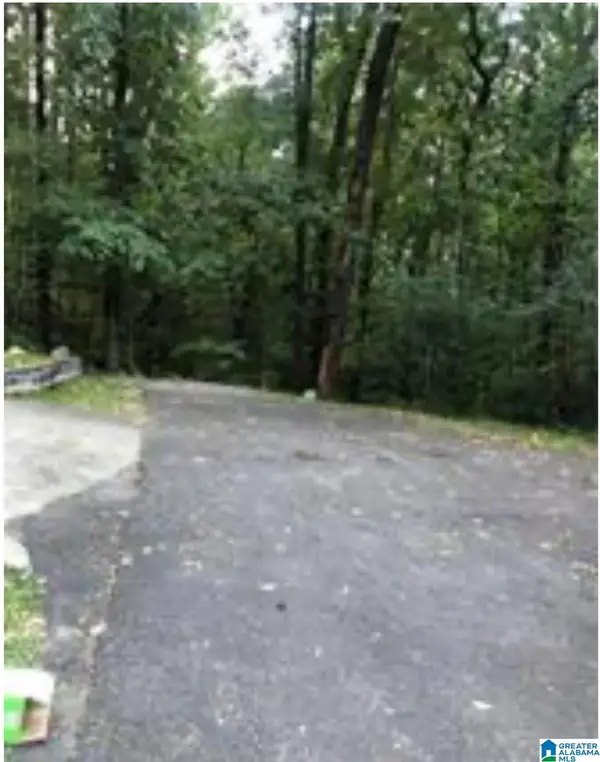 $10,000Active0.16 Acres
$10,000Active0.16 Acres7348 TOULON AVENUE, Birmingham, AL 35206
MLS# 21432625Listed by: PROMINENCE REAL ESTATE TUSCALOOSA - New
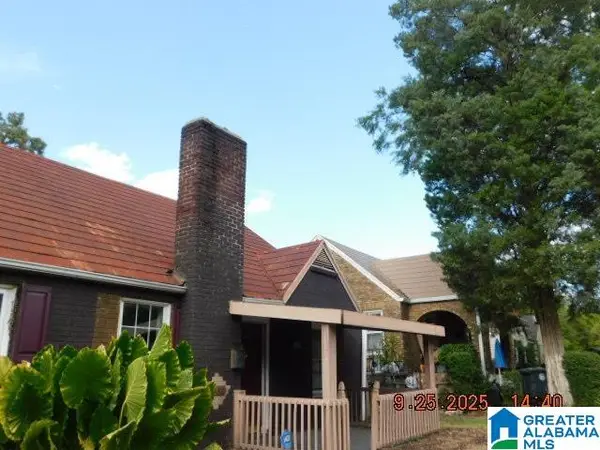 $75,000Active4 beds 1 baths2,216 sq. ft.
$75,000Active4 beds 1 baths2,216 sq. ft.508 10TH COURT W, Birmingham, AL 35204
MLS# 21432581Listed by: ROMANO PROPERTIES LLC - New
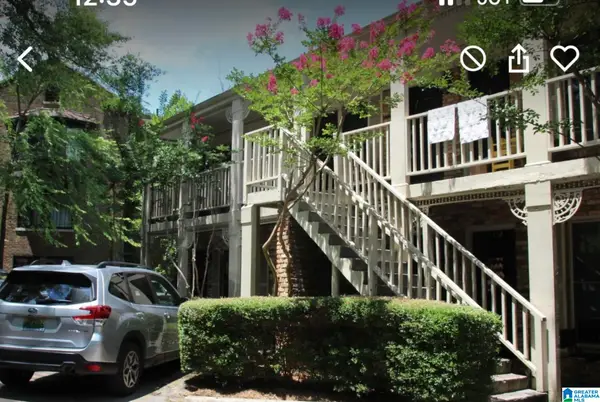 $139,900Active1 beds 1 baths555 sq. ft.
$139,900Active1 beds 1 baths555 sq. ft.1342 28TH STREET S, Birmingham, AL 35205
MLS# 21432569Listed by: RE/MAX MARKETPLACE - New
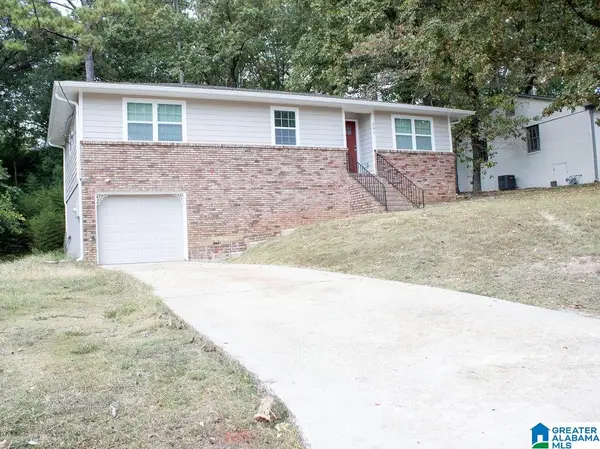 $175,000Active3 beds 2 baths1,582 sq. ft.
$175,000Active3 beds 2 baths1,582 sq. ft.201 REDSTONE WAY, Birmingham, AL 35215
MLS# 21432553Listed by: MILESTONE REALTY - New
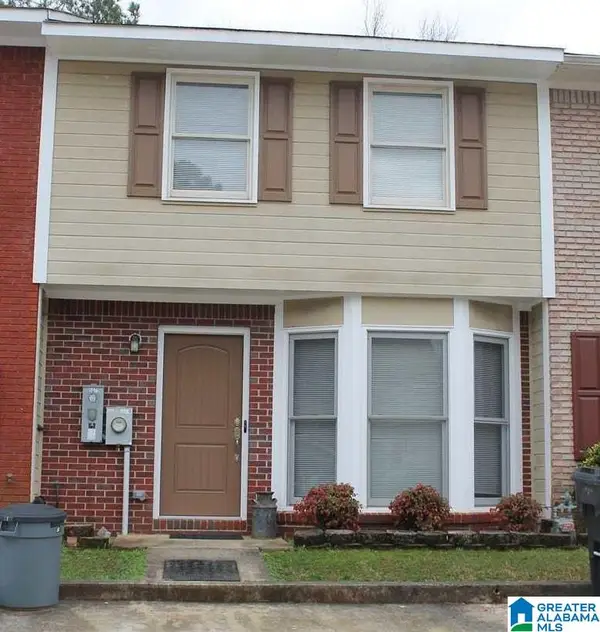 $127,500Active2 beds 2 baths1,202 sq. ft.
$127,500Active2 beds 2 baths1,202 sq. ft.5073 FALLING CREEK LANE, Birmingham, AL 35235
MLS# 21432550Listed by: ARC REALTY VESTAVIA - New
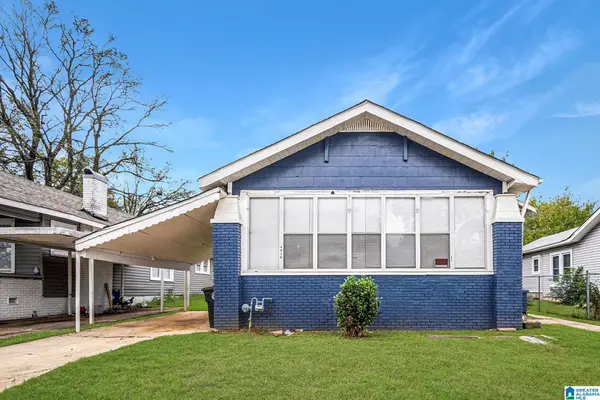 $105,000Active3 beds 1 baths1,402 sq. ft.
$105,000Active3 beds 1 baths1,402 sq. ft.4816 COURT S, Birmingham, AL 35208
MLS# 21432527Listed by: RE/MAX ADVANTAGE - New
 $85,000Active3 beds 1 baths880 sq. ft.
$85,000Active3 beds 1 baths880 sq. ft.6936 66TH STREET S, Birmingham, AL 35212
MLS# 21432511Listed by: RE/MAX ADVANTAGE
