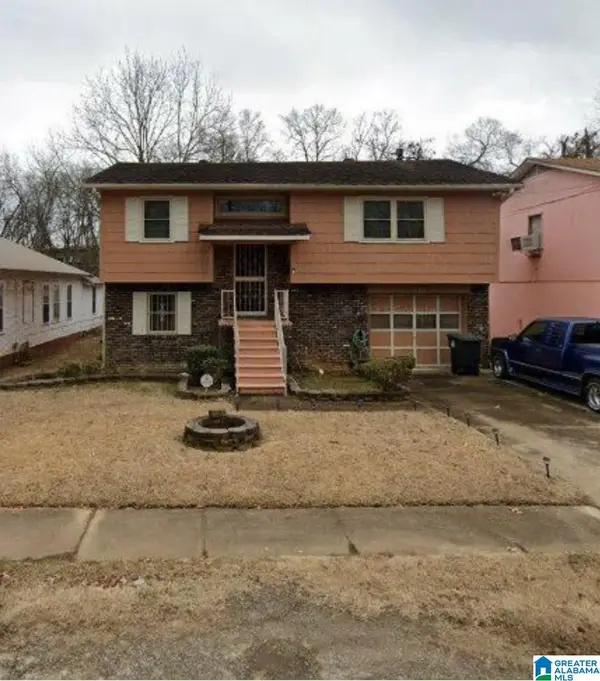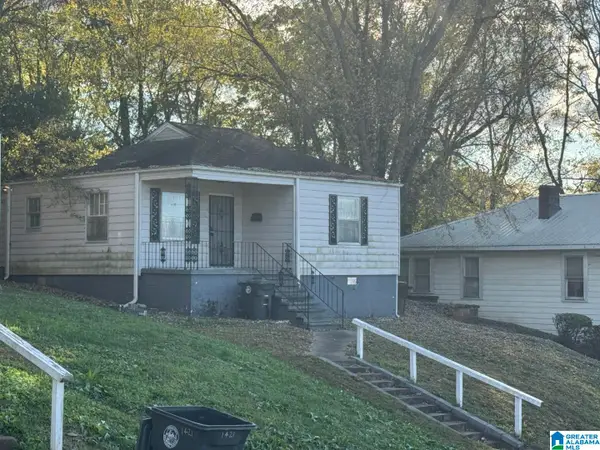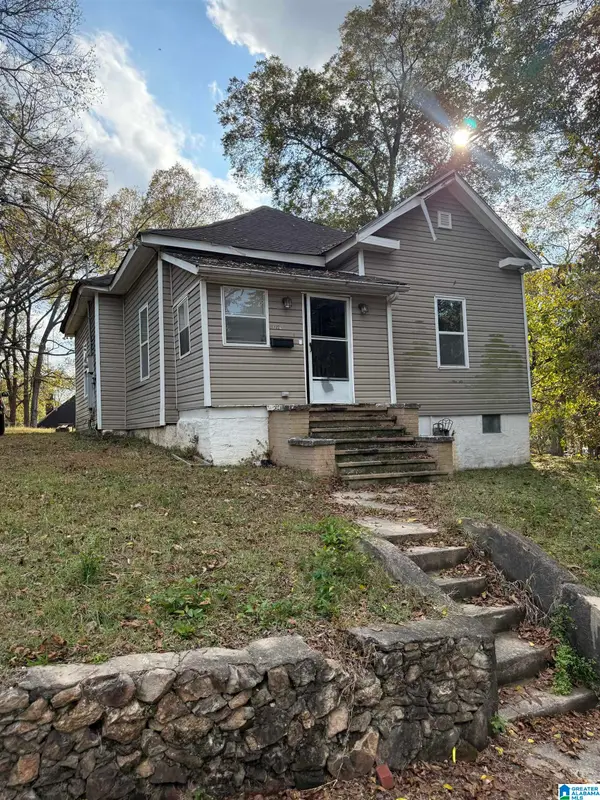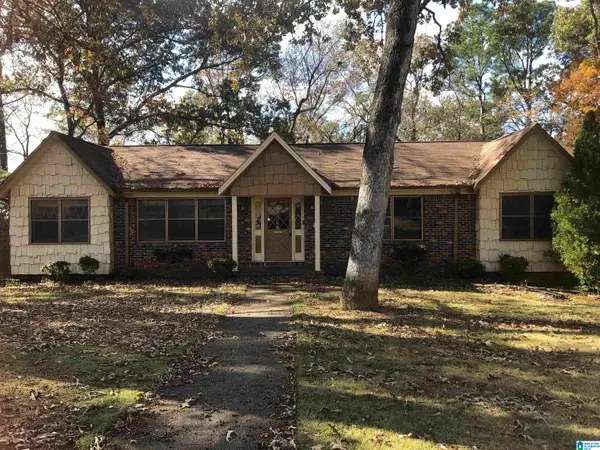1836 WESTRIDGE DRIVE, Birmingham, AL 35235
Local realty services provided by:ERA King Real Estate Company, Inc.
Listed by: nathan dunaway
Office: ixl real estate birmingham
MLS#:21402727
Source:AL_BAMLS
Price summary
- Price:$219,000
- Price per sq. ft.:$85.28
About this home
Come see this spacious 4-bedroom, 3-bathroom home that offers a versatile layout with a large den and open great room, perfect for family living and entertaining. The main floor features a well-equipped kitchen and a master suite with an en-suite bath that was renovated in 2024. Two additional bedrooms and another full bathroom upstairs. Downstairs, you'll find a 1-bedroom, 1-bathroom living space with a kitchenette, ideal for guests, a home office, or as a rental unit. The home also includes a 2-car garage, providing plenty of additional storage space. There are 2 separate fenced yards which include one for upstairs and one for downstairs. There are two storage buildings that also remain with the property. New Roof 2024, Master Bath renovated in 2024. Upstairs AC unit replaced in 2019. Come see this amazing home!
Contact an agent
Home facts
- Year built:1973
- Listing ID #:21402727
- Added:364 day(s) ago
- Updated:November 14, 2025 at 02:46 AM
Rooms and interior
- Bedrooms:4
- Total bathrooms:3
- Full bathrooms:3
- Living area:2,568 sq. ft.
Heating and cooling
- Cooling:Central
- Heating:Central
Structure and exterior
- Year built:1973
- Building area:2,568 sq. ft.
- Lot area:0.44 Acres
Schools
- High school:CLAY-CHALKVILLE
- Middle school:CLAY-CHALKVILLE
- Elementary school:CLAY
Utilities
- Water:Public Water
- Sewer:Sewer Connected
Finances and disclosures
- Price:$219,000
- Price per sq. ft.:$85.28
New listings near 1836 WESTRIDGE DRIVE
 $82,500Pending3 beds 3 baths1,564 sq. ft.
$82,500Pending3 beds 3 baths1,564 sq. ft.2341 BEULAH AVENUE SW, Birmingham, AL 35211
MLS# 21436729Listed by: KELLER WILLIAMS REALTY VESTAVIA- New
 $49,900Active3 beds 2 baths3,268 sq. ft.
$49,900Active3 beds 2 baths3,268 sq. ft.5508 LYBIA AVENUE, Birmingham, AL 35224
MLS# 21436707Listed by: REBUILT BROKERAGE LLC - New
 $179,900Active3 beds 1 baths1,382 sq. ft.
$179,900Active3 beds 1 baths1,382 sq. ft.100 HANN DRIVE, Birmingham, AL 35215
MLS# 21436711Listed by: SOLD SOUTH REALTY - New
 $95,000Active2 beds 1 baths828 sq. ft.
$95,000Active2 beds 1 baths828 sq. ft.2350 GRAYSON VALLEY DRIVE, Birmingham, AL 35235
MLS# 21436699Listed by: RE/MAX REALTY BROKERS - New
 $55,000Active2 beds 1 baths700 sq. ft.
$55,000Active2 beds 1 baths700 sq. ft.1417 31ST STREET ENSLEY, Birmingham, AL 35208
MLS# 21436689Listed by: EXPERT REALTY, INC - New
 $114,900Active4 beds 1 baths1,149 sq. ft.
$114,900Active4 beds 1 baths1,149 sq. ft.940 MEADOWBROOK DRIVE, Birmingham, AL 35215
MLS# 21436691Listed by: TRELORA REALTY INC - New
 $89,750Active3 beds 1 baths1,211 sq. ft.
$89,750Active3 beds 1 baths1,211 sq. ft.8020 4TH AVENUE S, Birmingham, AL 35206
MLS# 21436694Listed by: EXP REALTY, LLC CENTRAL - New
 $75,000Active2 beds 2 baths1,020 sq. ft.
$75,000Active2 beds 2 baths1,020 sq. ft.1221 N 16TH AVENUE, Birmingham, AL 35204
MLS# 21436625Listed by: STOKES & CO REALTY - New
 $160,000Active4 beds 3 baths2,827 sq. ft.
$160,000Active4 beds 3 baths2,827 sq. ft.1372 MIAMI TRAIL, Birmingham, AL 35214
MLS# 21436678Listed by: IMPACT REALTY ADVISORS - New
 $35,000Active2 beds 1 baths953 sq. ft.
$35,000Active2 beds 1 baths953 sq. ft.3021 BORDER STREET, Birmingham, AL 35208
MLS# 21436684Listed by: MO DEEB REALTY GROUP
