1921 3RD AVENUE N, Birmingham, AL 35203
Local realty services provided by:ERA King Real Estate Company, Inc.
Listed by: benny roberts
Office: exp realty, llc. central
MLS#:21428363
Source:AL_BAMLS
Price summary
- Price:$380,000
- Price per sq. ft.:$208.56
About this home
A Loft with Character in the Heart of Birmingham’s Theatre District Stunning two-story loft-style condo, where historic charm meets modern living Home features soaring wood-beam ceilings, exposed brick walls, and original 1924 hardwood floors—elements that define its architectural soul. Inside, find a generous open living/dining area framed by a sleek, solid-surface kitchen, equipped with stainless steel appliances and thoughtful storage, including space for laundry. A dramatic spiral staircase leads to the upper space—ideal for entertainment and company—while the extra bonus room downstairs adds flexibility and flair Convenience blends seamlessly with charm: secure assigned garage parking with side entry and shared antique elevator make everyday living effortless. Just steps away, you’ll enjoy Birmingham’s renowned cultural and culinary scene—Alabama Theatre, McWane Science Center, plus favorite restaurants like Bistro 218, Café Dupont, and Paramount
Contact an agent
Home facts
- Year built:1924
- Listing ID #:21428363
- Added:182 day(s) ago
- Updated:February 14, 2026 at 03:48 AM
Rooms and interior
- Bedrooms:2
- Total bathrooms:2
- Full bathrooms:1
- Half bathrooms:1
- Living area:1,822 sq. ft.
Heating and cooling
- Cooling:Central, Electric
- Heating:Central, Electric
Structure and exterior
- Year built:1924
- Building area:1,822 sq. ft.
Schools
- High school:CARVER, G W
- Middle school:WHATLEY
- Elementary school:WHATLEY
Utilities
- Water:Public Water
- Sewer:Sewer Connected
Finances and disclosures
- Price:$380,000
- Price per sq. ft.:$208.56
New listings near 1921 3RD AVENUE N
 $499,900Active4 beds 3 baths3,624 sq. ft.
$499,900Active4 beds 3 baths3,624 sq. ft.9151 N HIGHWAY 41 N, Birmingham, AL 35242
MLS# 21440232Listed by: KELLER WILLIAMS- New
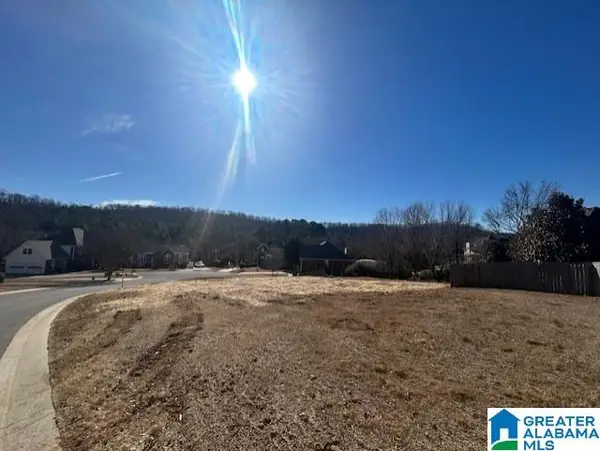 $80,000Active0.39 Acres
$80,000Active0.39 Acres2208 HEARTHWOOD CIRCLE, Birmingham, AL 35242
MLS# 21443618Listed by: REALTYSOUTH-MB-CAHABA RD - New
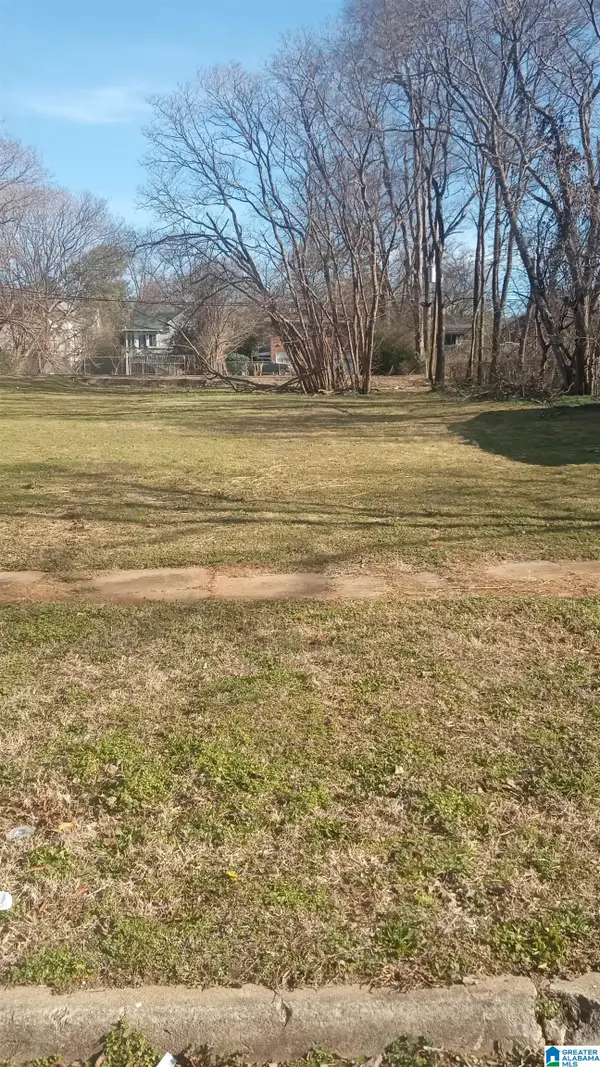 $12,000Active0.18 Acres
$12,000Active0.18 Acres7809 DIVISION AVENUE, Birmingham, AL 35206
MLS# 21443594Listed by: RED HILLS REALTY, LLC - New
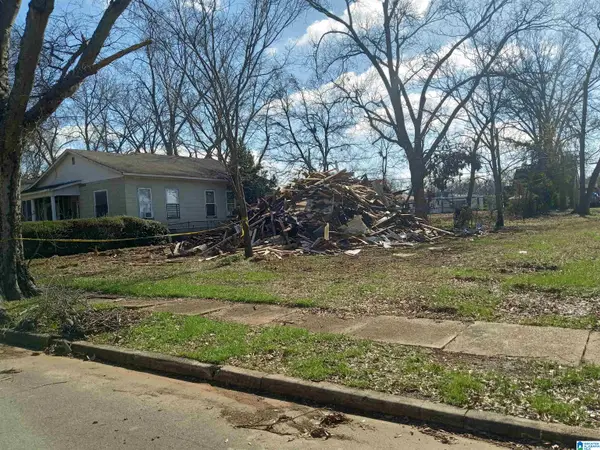 $12,000Active0.18 Acres
$12,000Active0.18 Acres523 4TH AVENUE W, Birmingham, AL 35204
MLS# 21443596Listed by: RED HILLS REALTY, LLC - New
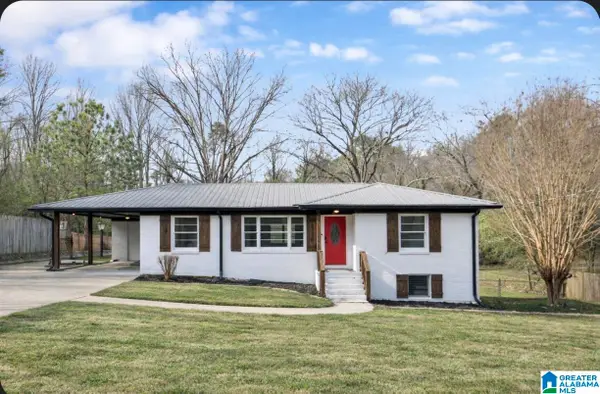 $225,000Active3 beds 2 baths2,285 sq. ft.
$225,000Active3 beds 2 baths2,285 sq. ft.2716 5TH STREET NE, Birmingham, AL 35215
MLS# 21443598Listed by: KELLER WILLIAMS - New
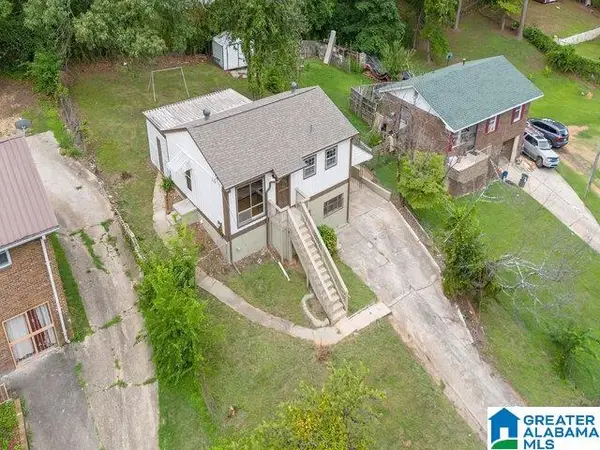 $105,000Active4 beds 2 baths1,650 sq. ft.
$105,000Active4 beds 2 baths1,650 sq. ft.2424 ISHKOODA ROAD SW, Birmingham, AL 35211
MLS# 21443599Listed by: BLUEPRINT REALTY COMPANY - New
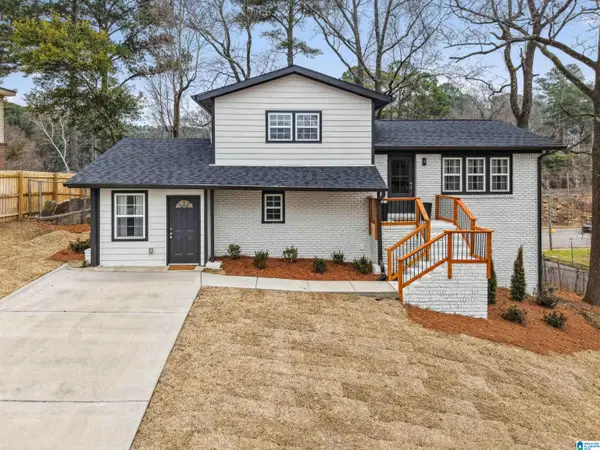 $459,900Active4 beds 3 baths1,678 sq. ft.
$459,900Active4 beds 3 baths1,678 sq. ft.1232 KRIN AVENUE, Birmingham, AL 35213
MLS# 21443603Listed by: EXIT REALTY BIRMINGHAM - New
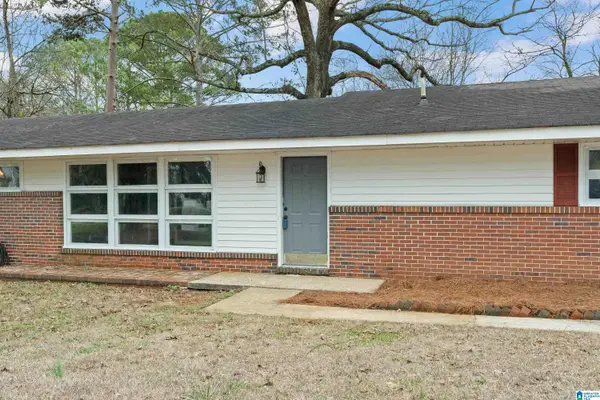 $270,000Active4 beds 2 baths1,734 sq. ft.
$270,000Active4 beds 2 baths1,734 sq. ft.4837 SCENIC VIEW DRIVE, Irondale, AL 35210
MLS# 21443574Listed by: LAH SOTHEBY'S INTERNATIONAL REALTY MOUNTAIN BROOK - New
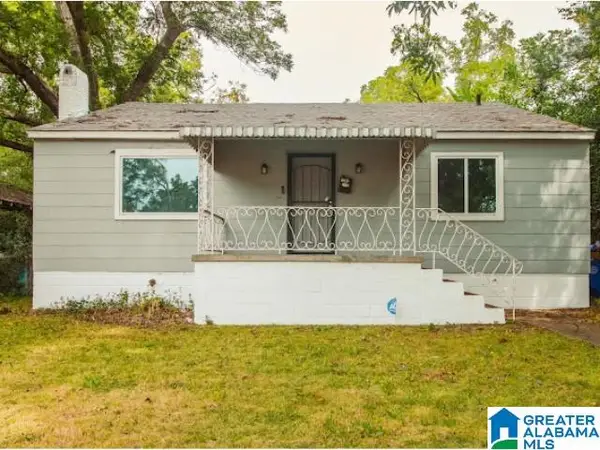 $125,000Active3 beds 1 baths1,258 sq. ft.
$125,000Active3 beds 1 baths1,258 sq. ft.1782 49TH STREET, Birmingham, AL 35208
MLS# 21443570Listed by: RE/MAX ADVANTAGE - New
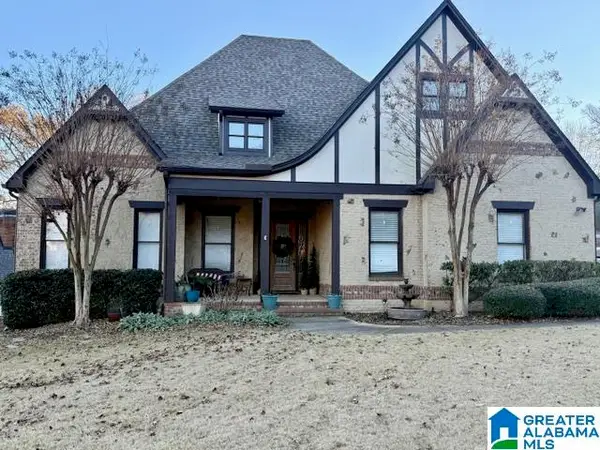 $945,500Active4 beds 6 baths5,052 sq. ft.
$945,500Active4 beds 6 baths5,052 sq. ft.6000 RIDGE TRAIL, Birmingham, AL 35242
MLS# 21443544Listed by: SELL YOUR HOME SERVICES

