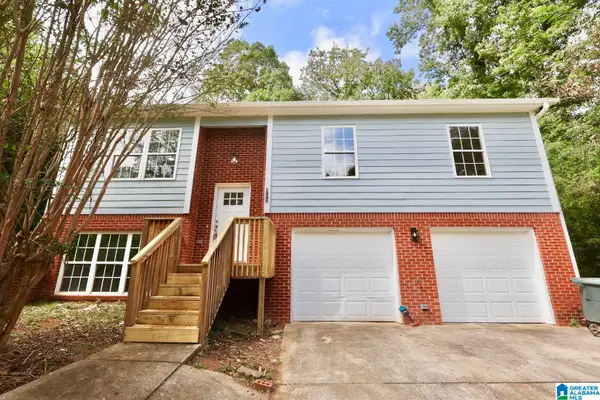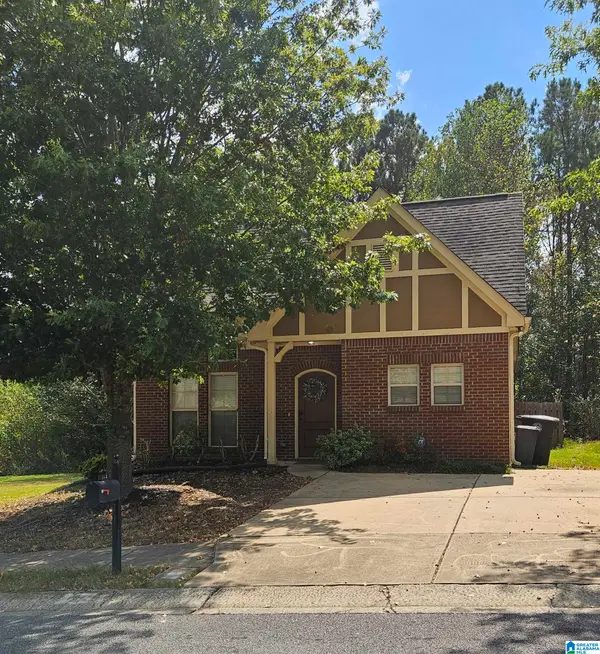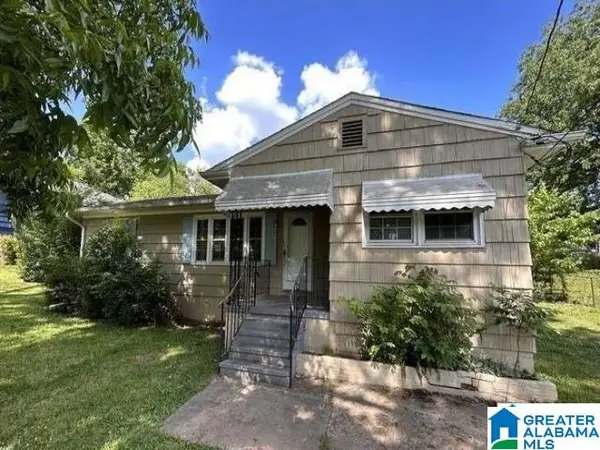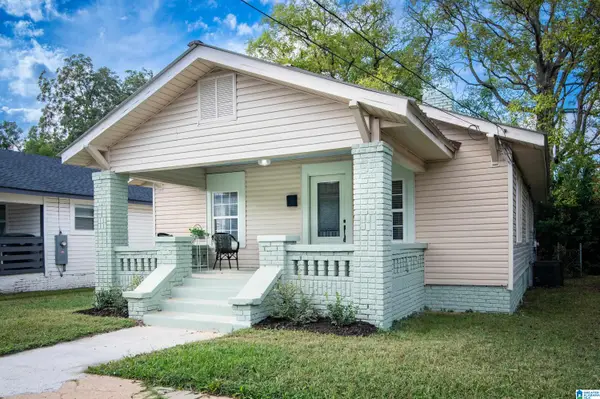1978 WESTRIDGE DRIVE, Birmingham, AL 35235
Local realty services provided by:ERA Byars Realty
Listed by:todd helzer
Office:keller williams homewood
MLS#:21428199
Source:AL_BAMLS
Price summary
- Price:$225,000
- Price per sq. ft.:$131.35
About this home
Step inside this stunningly renovated home and fall in love with its open, airy floor plan, fresh designer paint, and warm recessed lighting that creates a welcoming glow throughout the main living areas. The kitchen is a true showpiece, featuring brand-new stainless steel appliances, elegant new tile flooring, and a gleaming quartz countertop. Updates include a brand new roof, and the HVAC is only 4 years old! With 3 spacious bedrooms and 2 beautifully updated baths, there’s room for everyone to spread out in comfort. Out back, a large deck invites summer cookouts and evening sunsets, while the spacious garage offers plenty of room for parking, hobbies, and storage. Nestled on a quiet street just 10 minutes from Trussville’s vibrant shopping, dining, and entertainment, this home is also zoned for the sought-after Clay-Chalkville schools. Best of all, you may qualify for 100% financing and up to $7,000 in grant funds—making it easier than ever to make this dream home yours!
Contact an agent
Home facts
- Year built:2000
- Listing ID #:21428199
- Added:43 day(s) ago
- Updated:September 27, 2025 at 03:48 AM
Rooms and interior
- Bedrooms:3
- Total bathrooms:2
- Full bathrooms:2
- Living area:1,713 sq. ft.
Heating and cooling
- Cooling:Central
- Heating:Forced Air, Gas Heat
Structure and exterior
- Year built:2000
- Building area:1,713 sq. ft.
Schools
- High school:CLAY-CHALKVILLE
- Middle school:CLAY-CHALKVILLE
- Elementary school:CHALKVILLE
Utilities
- Water:Public Water
- Sewer:Sewer Connected
Finances and disclosures
- Price:$225,000
- Price per sq. ft.:$131.35
New listings near 1978 WESTRIDGE DRIVE
- New
 $85,000Active3 beds 1 baths880 sq. ft.
$85,000Active3 beds 1 baths880 sq. ft.6936 66TH STREET S, Birmingham, AL 35212
MLS# 21432511Listed by: RE/MAX ADVANTAGE - New
 $20,000Active0.1 Acres
$20,000Active0.1 Acres215 4TH TERRACE, Birmingham, AL 35204
MLS# 21432501Listed by: EXIT REALTY BIRMINGHAM - New
 $175,000Active3 beds 2 baths1,092 sq. ft.
$175,000Active3 beds 2 baths1,092 sq. ft.552 VALLEY DRIVE, Birmingham, AL 35206
MLS# 21432502Listed by: EXIT REALTY BIRMINGHAM - New
 $299,000Active3 beds 2 baths1,287 sq. ft.
$299,000Active3 beds 2 baths1,287 sq. ft.113 KINGSTON COURT, Birmingham, AL 35211
MLS# 21432496Listed by: ARC REALTY VESTAVIA - New
 $110,000Active4 beds 2 baths1,504 sq. ft.
$110,000Active4 beds 2 baths1,504 sq. ft.9607 RED LANE DRIVE, Birmingham, AL 35215
MLS# 21432497Listed by: RENTERS WAREHOUSE ALABAMA, LLC - New
 $255,000Active3 beds 1 baths1,088 sq. ft.
$255,000Active3 beds 1 baths1,088 sq. ft.4910 3RD AVENUE S, Birmingham, AL 35222
MLS# 21432486Listed by: EXP REALTY, LLC CENTRAL - New
 $99,900Active3 beds 1 baths1,106 sq. ft.
$99,900Active3 beds 1 baths1,106 sq. ft.9828 RED MILL ROAD, Birmingham, AL 35215
MLS# 21432480Listed by: TRELORA REALTY INC - New
 $109,900Active3 beds 1 baths1,080 sq. ft.
$109,900Active3 beds 1 baths1,080 sq. ft.541 TELFORD LANE, Birmingham, AL 35214
MLS# 21432475Listed by: TRELORA REALTY INC - New
 $185,000Active1 beds 1 baths724 sq. ft.
$185,000Active1 beds 1 baths724 sq. ft.3809 12TH COURT S, Birmingham, AL 35205
MLS# 21432477Listed by: KELLER WILLIAMS HOMEWOOD - New
 $99,999Active1.44 Acres
$99,999Active1.44 Acres4713 EAGLE WOOD COURT, Birmingham, AL 35242
MLS# 21432461Listed by: PLATLABS, LLC
