2001 GLENDALE CIRCLE, Birmingham, AL 35242
Local realty services provided by:ERA Waldrop Real Estate
Listed by: carrie lusk
Office: keller williams realty vestavia
MLS#:21431593
Source:AL_BAMLS
Price summary
- Price:$899,000
- Price per sq. ft.:$219.27
About this home
CHECK ALL YOUR BOXES in this sought-after, Grantham plan in The Village of Highland Lakes, situated on a wide, flat lot, recently expanded to 5BR/4.5BA + bonus room. Located RIGHT NEXT TO the Village Green park & playground, walking trails, & 1 of 2 community pools, minutes from MT LAUREL ELEM & zoned for top-ranked OAK MOUNTAIN SCHOOLS. This home lives LARGE & IS large w/4100 sq.ft. of living space, thoughtful architecture, generous outdoor living spaces, owner suite & 3-car garage on MAIN LVL. Hardwoods, 10ft ceilings, & beautiful finishes welcome you into the expansive open living room & kitchen w/casual dining & lrg island at the heart of this home. Main lvl owner’s suite includes spa bath, sep. tile shower & custom walk-in closet. Upstairs has 4 spacious BRs w/walk in closets, 3 full BA + flex bonus living space. New French drain system & custom wooden tongue-and-groove treated ceiling on covered back porch newly added. Just a walk or golf cart ride to shops, restaurants, + more!!
Contact an agent
Home facts
- Year built:2021
- Listing ID #:21431593
- Added:149 day(s) ago
- Updated:February 14, 2026 at 08:16 AM
Rooms and interior
- Bedrooms:5
- Total bathrooms:5
- Full bathrooms:4
- Half bathrooms:1
- Living area:4,100 sq. ft.
Heating and cooling
- Cooling:Central
- Heating:Central, Gas Heat
Structure and exterior
- Year built:2021
- Building area:4,100 sq. ft.
- Lot area:0.36 Acres
Schools
- High school:OAK MOUNTAIN
- Middle school:OAK MOUNTAIN
- Elementary school:MT LAUREL
Utilities
- Water:Public Water
- Sewer:Sewer Connected
Finances and disclosures
- Price:$899,000
- Price per sq. ft.:$219.27
New listings near 2001 GLENDALE CIRCLE
 $499,900Active4 beds 3 baths3,624 sq. ft.
$499,900Active4 beds 3 baths3,624 sq. ft.9151 N HIGHWAY 41 N, Birmingham, AL 35242
MLS# 21440232Listed by: KELLER WILLIAMS- New
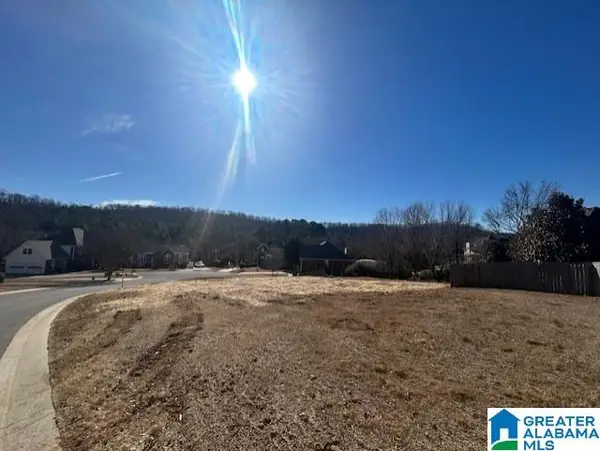 $80,000Active0.39 Acres
$80,000Active0.39 Acres2208 HEARTHWOOD CIRCLE, Birmingham, AL 35242
MLS# 21443618Listed by: REALTYSOUTH-MB-CAHABA RD - New
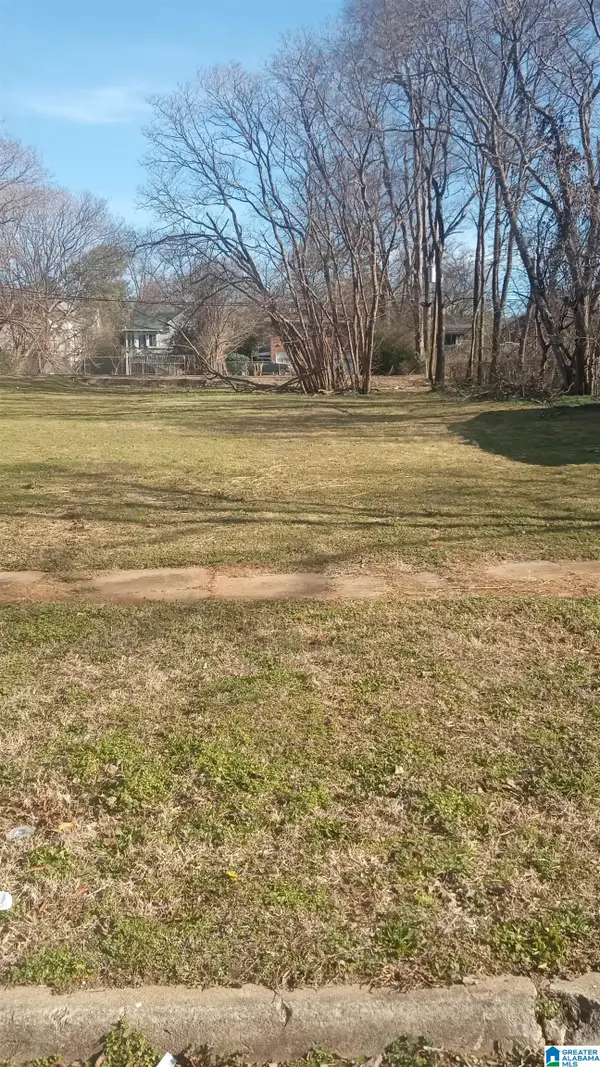 $12,000Active0.18 Acres
$12,000Active0.18 Acres7809 DIVISION AVENUE, Birmingham, AL 35206
MLS# 21443594Listed by: RED HILLS REALTY, LLC - New
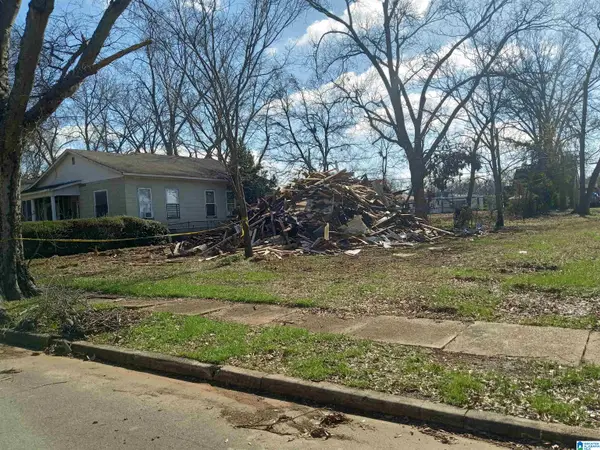 $12,000Active0.18 Acres
$12,000Active0.18 Acres523 4TH AVENUE W, Birmingham, AL 35204
MLS# 21443596Listed by: RED HILLS REALTY, LLC - New
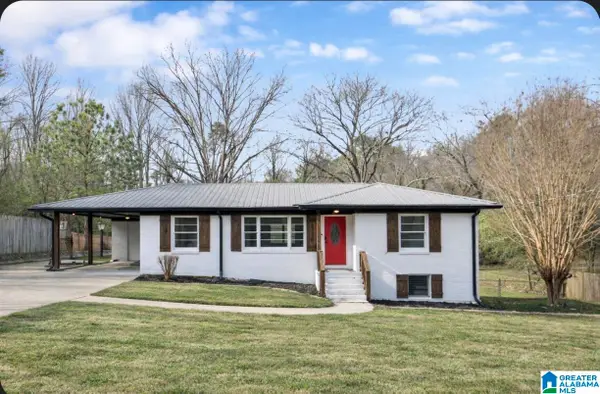 $225,000Active3 beds 2 baths2,285 sq. ft.
$225,000Active3 beds 2 baths2,285 sq. ft.2716 5TH STREET NE, Birmingham, AL 35215
MLS# 21443598Listed by: KELLER WILLIAMS - New
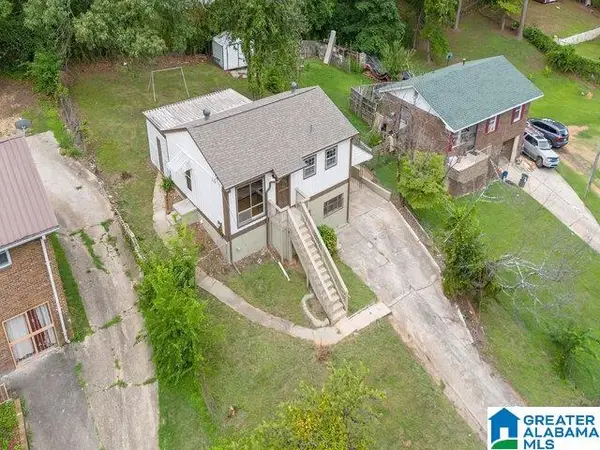 $105,000Active4 beds 2 baths1,650 sq. ft.
$105,000Active4 beds 2 baths1,650 sq. ft.2424 ISHKOODA ROAD SW, Birmingham, AL 35211
MLS# 21443599Listed by: BLUEPRINT REALTY COMPANY - New
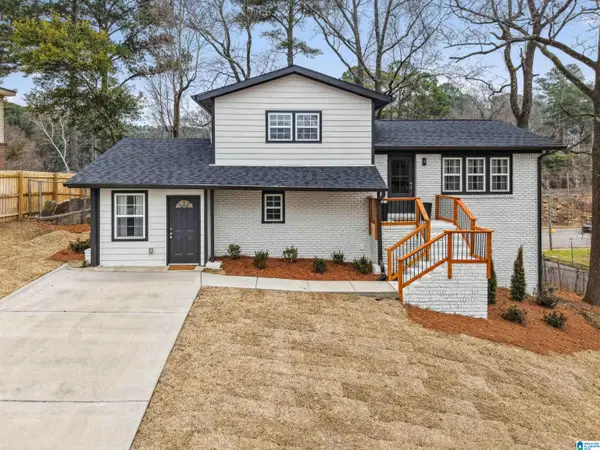 $459,900Active4 beds 3 baths1,678 sq. ft.
$459,900Active4 beds 3 baths1,678 sq. ft.1232 KRIN AVENUE, Birmingham, AL 35213
MLS# 21443603Listed by: EXIT REALTY BIRMINGHAM - New
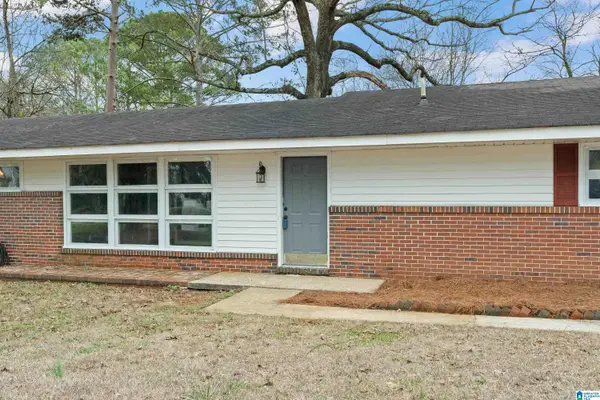 $270,000Active4 beds 2 baths1,734 sq. ft.
$270,000Active4 beds 2 baths1,734 sq. ft.4837 SCENIC VIEW DRIVE, Irondale, AL 35210
MLS# 21443574Listed by: LAH SOTHEBY'S INTERNATIONAL REALTY MOUNTAIN BROOK - New
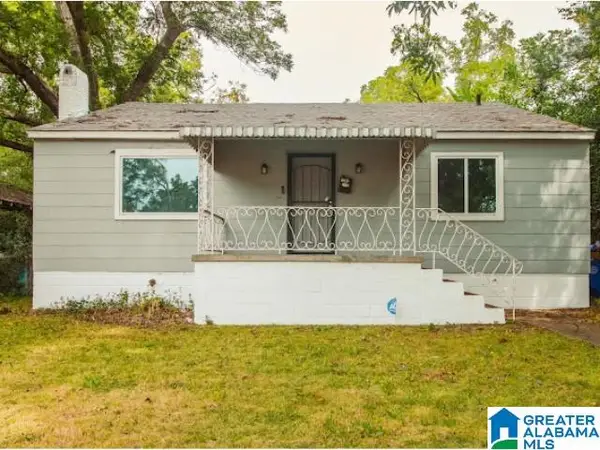 $125,000Active3 beds 1 baths1,258 sq. ft.
$125,000Active3 beds 1 baths1,258 sq. ft.1782 49TH STREET, Birmingham, AL 35208
MLS# 21443570Listed by: RE/MAX ADVANTAGE - New
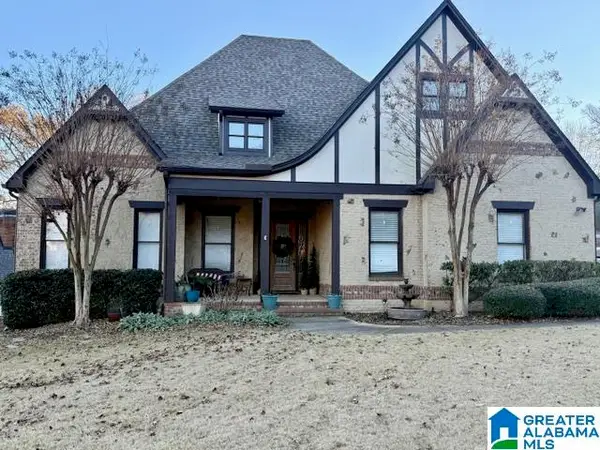 $945,500Active4 beds 6 baths5,052 sq. ft.
$945,500Active4 beds 6 baths5,052 sq. ft.6000 RIDGE TRAIL, Birmingham, AL 35242
MLS# 21443544Listed by: SELL YOUR HOME SERVICES

