2032 ACTON PARK WAY, Birmingham, AL 35243
Local realty services provided by:ERA Waldrop Real Estate
Listed by: brian boehm, mimi nolen
Office: realtysouth-mb-cahaba rd
MLS#:21432972
Source:AL_BAMLS
Price summary
- Price:$329,900
- Price per sq. ft.:$197.31
- Monthly HOA dues:$213
About this home
Fabulous location convenient to everything! This 3BR/2.5BA Acton Park townhome has great updates including brand new carpet upstairs, new hardwoods downstairs, a 2022 roof, and 2019/2022 HVAC. The main level welcomes you in with a nice dining room and leads to an open kitchen and family room. The kitchen has granite countertops, stainless steel appliances, a pantry and an island with bar seating, and the family room features a gas fireplace. Half bath on the main level, too. Upstairs, the master bedroom has a large walk-in closet with built-in storage and an ensuite bathroom. Two bedrooms share a full bath, and laundry is conveniently located upstairs as well. Outside, you'll love the open patio and fenced-in yard. This unit has a one car garage with driveway parking. Great community with pool and easy access to shops, restaurants, Hwy 280, The Summit, and so much more!
Contact an agent
Home facts
- Year built:2004
- Listing ID #:21432972
- Added:40 day(s) ago
- Updated:November 11, 2025 at 03:41 PM
Rooms and interior
- Bedrooms:3
- Total bathrooms:3
- Full bathrooms:2
- Half bathrooms:1
- Living area:1,672 sq. ft.
Heating and cooling
- Cooling:Central
- Heating:Central
Structure and exterior
- Year built:2004
- Building area:1,672 sq. ft.
Schools
- High school:SHADES VALLEY
- Middle school:GRESHAM
- Elementary school:GRESHAM
Utilities
- Water:Public Water
- Sewer:Sewer Connected
Finances and disclosures
- Price:$329,900
- Price per sq. ft.:$197.31
New listings near 2032 ACTON PARK WAY
- New
 $99,900Active2 beds 1 baths828 sq. ft.
$99,900Active2 beds 1 baths828 sq. ft.2348 GRAYSON VALLEY DRIVE, Birmingham, AL 35235
MLS# 21436429Listed by: FLATFEE.COM - New
 $120,000Active3 beds 2 baths1,116 sq. ft.
$120,000Active3 beds 2 baths1,116 sq. ft.1820 ALABAMA AVENUE SW, Birmingham, AL 35211
MLS# 21436422Listed by: RE/MAX MARKETPLACE - New
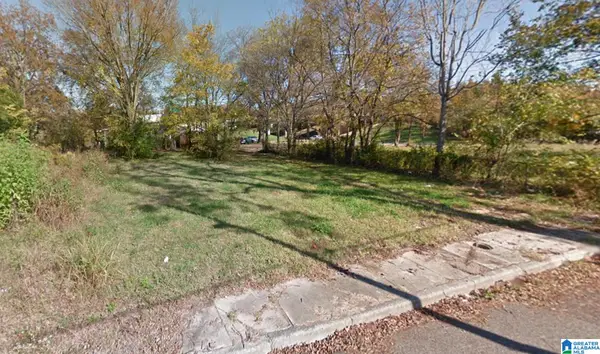 $15,000Active0.06 Acres
$15,000Active0.06 Acres6410 3RD COURT S, Birmingham, AL 35212
MLS# 21436414Listed by: GREEN ACRES REALTY ENT LLC - New
 $105,556Active4 beds 2 baths1,638 sq. ft.
$105,556Active4 beds 2 baths1,638 sq. ft.2517 AVENUE W, Birmingham, AL 35208
MLS# 21436400Listed by: KELLER WILLIAMS REALTY VESTAVIA - New
 $105,556Active3 beds 1 baths1,052 sq. ft.
$105,556Active3 beds 1 baths1,052 sq. ft.779 HEFLIN AVENUE E, Birmingham, AL 35214
MLS# 21436402Listed by: KELLER WILLIAMS REALTY VESTAVIA - New
 $105,556Active3 beds 2 baths2,187 sq. ft.
$105,556Active3 beds 2 baths2,187 sq. ft.5400 NOTTINGHAM DRIVE, Birmingham, AL 35235
MLS# 21436404Listed by: KELLER WILLIAMS REALTY VESTAVIA - New
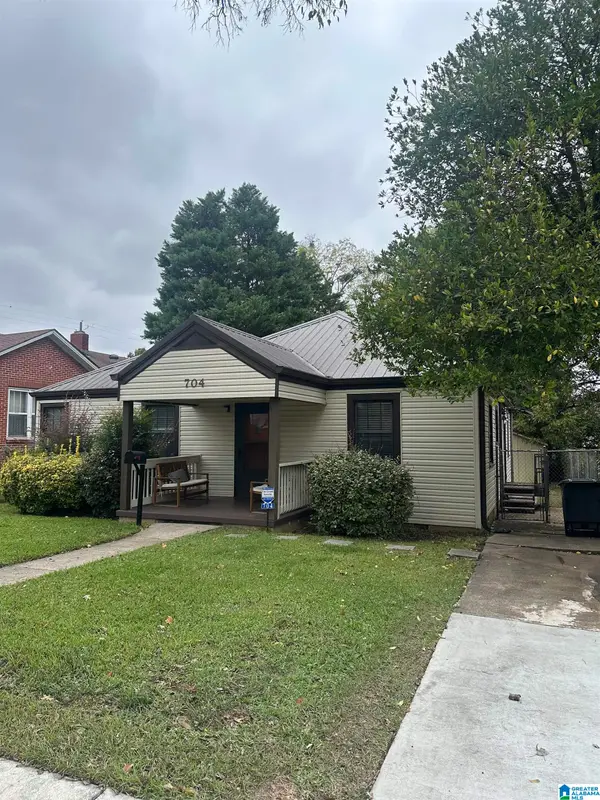 $105,556Active3 beds 1 baths1,502 sq. ft.
$105,556Active3 beds 1 baths1,502 sq. ft.704 9TH COURT W, Birmingham, AL 35204
MLS# 21436380Listed by: KELLER WILLIAMS REALTY VESTAVIA - New
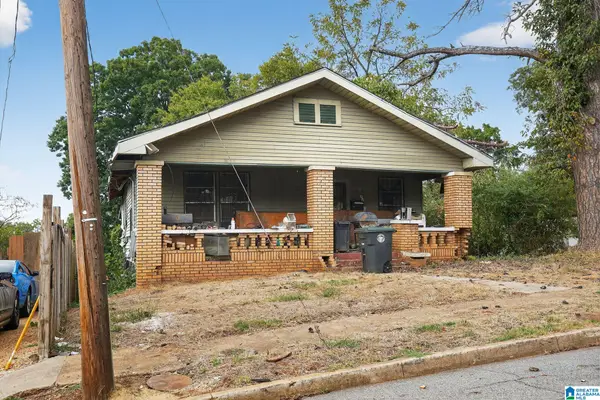 $35,000Active3 beds 1 baths1,218 sq. ft.
$35,000Active3 beds 1 baths1,218 sq. ft.2372 23RD STREET, Birmingham, AL 35208
MLS# 21436390Listed by: BEYCOME BROKERAGE REALTY 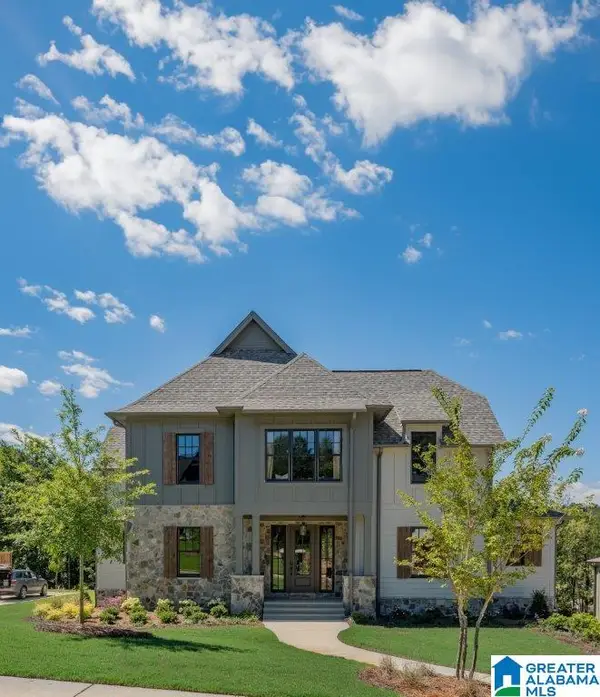 $950,000Pending6 beds 6 baths5,164 sq. ft.
$950,000Pending6 beds 6 baths5,164 sq. ft.10000 OLIVEWOOD DRIVE, Hoover, AL 35244
MLS# 21410792Listed by: SB DEV CORP- New
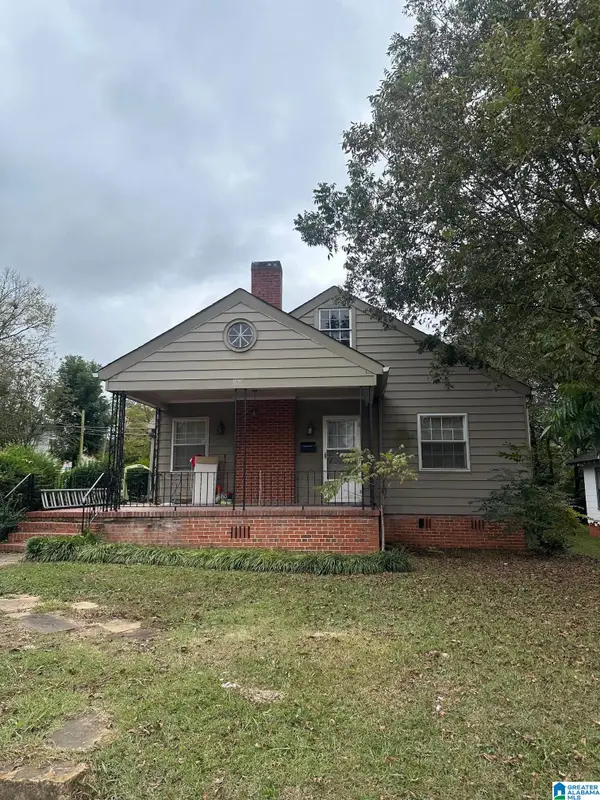 $105,556Active3 beds 1 baths1,697 sq. ft.
$105,556Active3 beds 1 baths1,697 sq. ft.1225 ELIZABETH AVENUE, Birmingham, AL 35217
MLS# 21436372Listed by: KELLER WILLIAMS REALTY VESTAVIA
