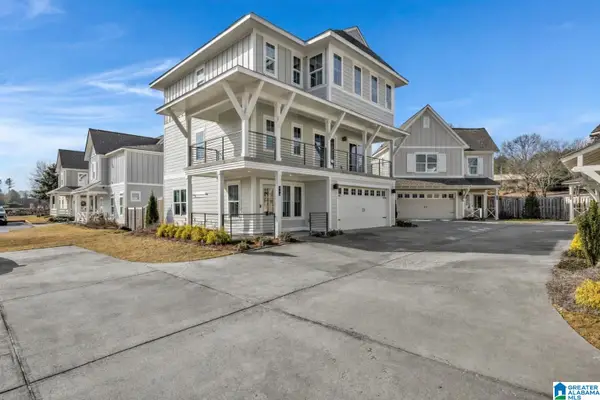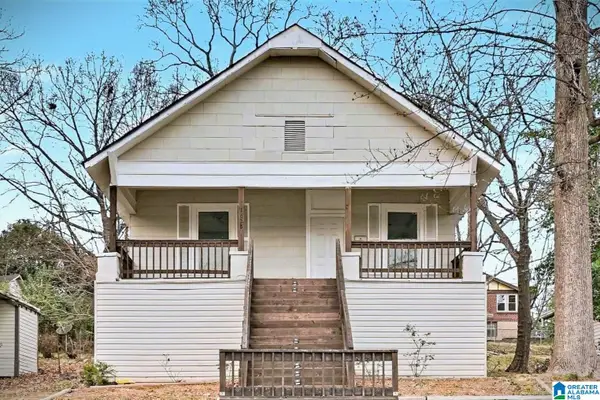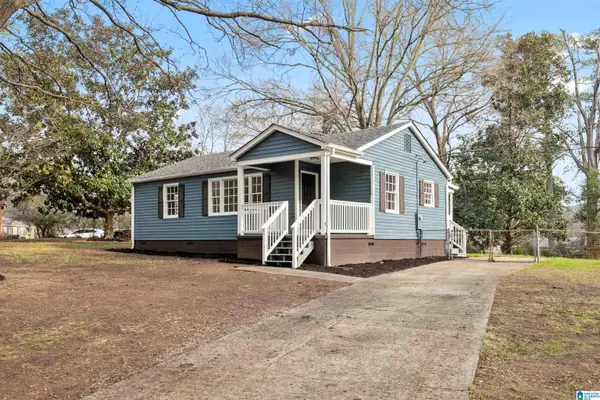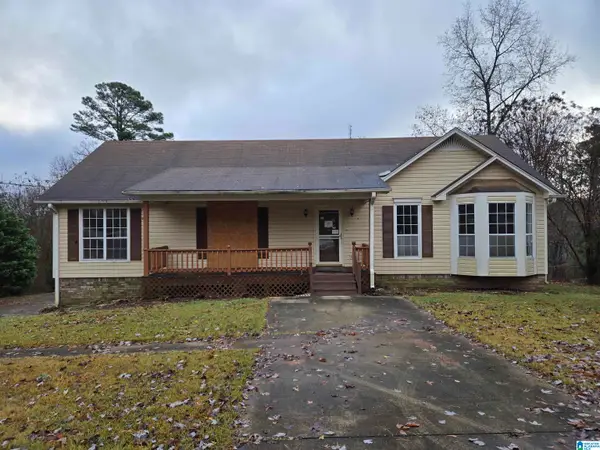2049 EAGLE POINT COURT, Birmingham, AL 35242
Local realty services provided by:ERA King Real Estate Company, Inc.
Listed by: leigh cound
Office: keller williams realty vestavia
MLS#:21436333
Source:AL_BAMLS
Price summary
- Price:$670,000
- Price per sq. ft.:$183.16
About this home
OPEN HOUSE 1/4 2-4 PM! These basement homes don't come around often in Griffin Park, so DON'T MISS it! Amazing 5 BR home PLUS finished basement is ready for you. Great space for entertaining with open floor plan...large family room with brick fireplace and ventless gas logs, dining space and beautiful kitchen. Plus, the flex space with custom built-ins makes a great library, home office or formal dining room. The deck was recently screened in and provides the perfect spot for morning coffee - or taking in the AMAZING sunsets in Griffin Park. Master on main with large bath and walk-in closet. Upstairs, you will not believe the space! A large loft is just waiting on kids or teens - or simply another TV room for guests. Two BRs share a Jack'n'Jill bath; 2 other BRs share a hall bath. Basement was finished with rec room/den and a bonus room...perfect for home gym or office. Zoned for award-winning Oak Mtn schools. Community pool, clubhouse, sidewalks and stocked ponds!
Contact an agent
Home facts
- Year built:2021
- Listing ID #:21436333
- Added:61 day(s) ago
- Updated:January 10, 2026 at 08:41 PM
Rooms and interior
- Bedrooms:5
- Total bathrooms:4
- Full bathrooms:3
- Half bathrooms:1
- Living area:3,658 sq. ft.
Heating and cooling
- Cooling:Central, Dual Systems, Electric
- Heating:Central, Gas Heat
Structure and exterior
- Year built:2021
- Building area:3,658 sq. ft.
- Lot area:0.36 Acres
Schools
- High school:OAK MOUNTAIN
- Middle school:OAK MOUNTAIN
- Elementary school:OAK MOUNTAIN
Utilities
- Water:Public Water
- Sewer:Sewer Connected
Finances and disclosures
- Price:$670,000
- Price per sq. ft.:$183.16
New listings near 2049 EAGLE POINT COURT
- New
 $179,000Active4 beds 2 baths2,906 sq. ft.
$179,000Active4 beds 2 baths2,906 sq. ft.318 8TH TERRACE W, Birmingham, AL 35204
MLS# 21440475Listed by: KELLER WILLIAMS REALTY VESTAVIA - New
 $580,000Active3.06 Acres
$580,000Active3.06 Acres852 CAVALIER RIDGE, Birmingham, AL 35242
MLS# 21440477Listed by: ARC REALTY 280 - New
 $99,900Active3 beds 2 baths1,920 sq. ft.
$99,900Active3 beds 2 baths1,920 sq. ft.1023 46TH STREET, Birmingham, AL 35208
MLS# 21440460Listed by: KELLER WILLIAMS METRO SOUTH - New
 $488,000Active3 beds 2 baths2,086 sq. ft.
$488,000Active3 beds 2 baths2,086 sq. ft.5436 7TH AVENUE S, Birmingham, AL 35212
MLS# 21440435Listed by: RAY & POYNOR PROPERTIES - New
 $285,000Active1 beds 1 baths960 sq. ft.
$285,000Active1 beds 1 baths960 sq. ft.2412 2ND AVENUE N, Birmingham, AL 35203
MLS# 21440441Listed by: REALTYSOUTH-MB-CRESTLINE - New
 $82,500Active2 beds 2 baths1,053 sq. ft.
$82,500Active2 beds 2 baths1,053 sq. ft.2424 MALLARD DRIVE, Birmingham, AL 35216
MLS# 21440451Listed by: IRON CITY PREMIER REALTY - New
 $449,900Active3 beds 3 baths2,230 sq. ft.
$449,900Active3 beds 3 baths2,230 sq. ft.444 COUPLES DRIVE, Birmingham, AL 35242
MLS# 21440399Listed by: REDFIN CORPORATION - New
 $169,000Active3 beds 2 baths1,344 sq. ft.
$169,000Active3 beds 2 baths1,344 sq. ft.1628 44TH STREET, Birmingham, AL 35208
MLS# 21440393Listed by: REALTYSOUTH-MB-CRESTLINE - New
 $155,000Active3 beds 1 baths1,096 sq. ft.
$155,000Active3 beds 1 baths1,096 sq. ft.201 CAROL DRIVE, Birmingham, AL 35215
MLS# 21440373Listed by: KELLER WILLIAMS REALTY VESTAVIA - New
 $134,000Active3 beds 2 baths2,098 sq. ft.
$134,000Active3 beds 2 baths2,098 sq. ft.1717 BIG MOUNTAIN DRIVE, Birmingham, AL 35235
MLS# 21440389Listed by: RE/MAX PREFERRED
