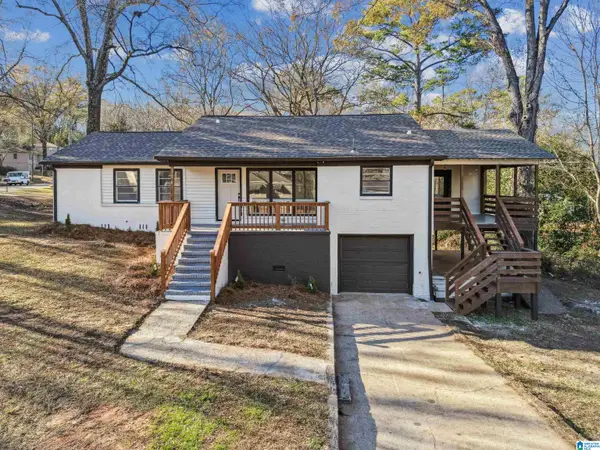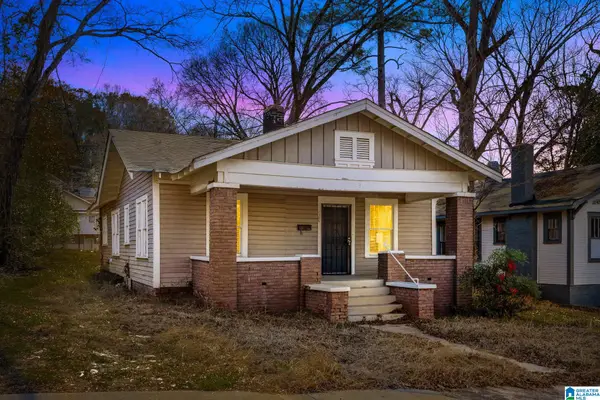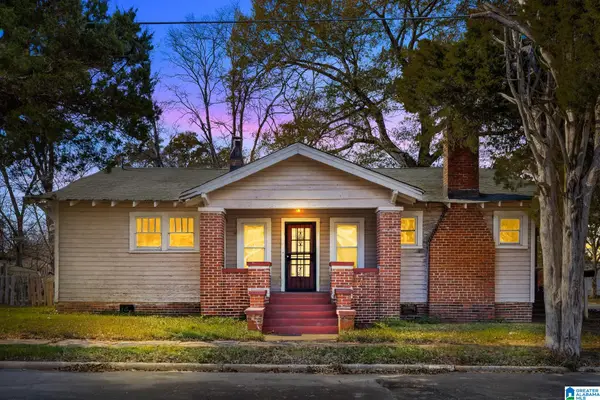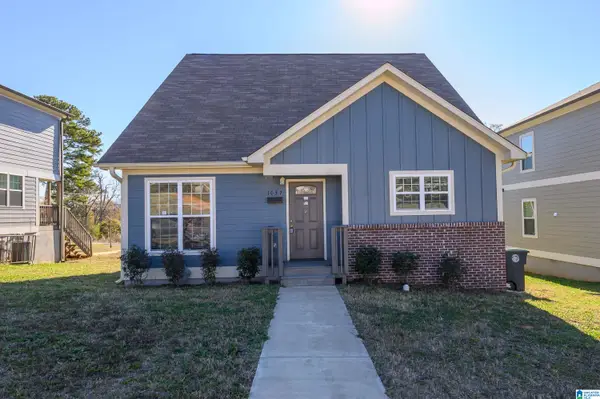2153 CHESHIRE DRIVE, Birmingham, AL 35235
Local realty services provided by:ERA Byars Realty
Listed by: kayla collins, matt muncher
Office: re/max northern properties
MLS#:21426757
Source:AL_BAMLS
Price summary
- Price:$129,000
- Price per sq. ft.:$122.16
About this home
Welcome home to this beautifully updated 2-bedroom, 1.5-bathroom townhome located in the Grayson Valley neighborhood. Perfectly blending comfort and style, this move-in ready home features all-new flooring, fresh interior and exterior paint, and modern countertops throughout. Step inside to a bright and spacious living area that flows seamlessly into a renovated kitchen, ideal for both daily living and entertaining. Enjoy your morning coffee or unwind in the evening on the brand-new back deck, offering peaceful outdoor space - complete with a fenced in yard. Upstairs, you'll find two generously sized bedrooms and a full bath, while a convenient half bath is located on the main floor for guests. Additional upgrades include a new roof, new water heater, and thoughtful updates throughout—giving you peace of mind for years to come. Located just minutes from shopping, dining, and I-59, this home offers both comfort and convenience. Schedule your showing today!
Contact an agent
Home facts
- Year built:1990
- Listing ID #:21426757
- Added:140 day(s) ago
- Updated:December 18, 2025 at 02:45 AM
Rooms and interior
- Bedrooms:2
- Total bathrooms:2
- Full bathrooms:1
- Half bathrooms:1
- Living area:1,056 sq. ft.
Heating and cooling
- Cooling:Central
- Heating:Central
Structure and exterior
- Year built:1990
- Building area:1,056 sq. ft.
Schools
- High school:CLAY-CHALKVILLE
- Middle school:CLAY-CHALKVILLE
- Elementary school:CHALKVILLE
Utilities
- Water:Public Water
- Sewer:Sewer Connected
Finances and disclosures
- Price:$129,000
- Price per sq. ft.:$122.16
New listings near 2153 CHESHIRE DRIVE
- New
 $579,900Active4 beds 4 baths2,266 sq. ft.
$579,900Active4 beds 4 baths2,266 sq. ft.765 GRIFFIN PARK CIRCLE, Birmingham, AL 35242
MLS# 21439121Listed by: RE/MAX ADVANTAGE - New
 $138,000Active3 beds 1 baths1,426 sq. ft.
$138,000Active3 beds 1 baths1,426 sq. ft.1571 DRUID HILL DRIVE, Birmingham, AL 35234
MLS# 21439107Listed by: TMILLS REALTY GROUP - New
 $35,000Active2 beds 1 baths754 sq. ft.
$35,000Active2 beds 1 baths754 sq. ft.6221 HANDY AVENUE, Birmingham, AL 35228
MLS# 21439080Listed by: SELL YOUR HOME SERVICES - New
 $229,900Active4 beds 2 baths2,296 sq. ft.
$229,900Active4 beds 2 baths2,296 sq. ft.336 JOAN AVENUE, Birmingham, AL 35215
MLS# 21439082Listed by: EXIT REALTY BIRMINGHAM - New
 $40,000Active3 beds 2 baths820 sq. ft.
$40,000Active3 beds 2 baths820 sq. ft.4405 12TH AVENUE, Birmingham, AL 35224
MLS# 21439063Listed by: ARC REALTY VESTAVIA - New
 $100,000Active4 beds 1 baths1,495 sq. ft.
$100,000Active4 beds 1 baths1,495 sq. ft.2309 22ND ST ENSLEY, Birmingham, AL 35208
MLS# 21439067Listed by: ARC REALTY VESTAVIA - New
 $119,900Active3 beds 2 baths1,000 sq. ft.
$119,900Active3 beds 2 baths1,000 sq. ft.932 EDWARDS LAKE ROAD, Birmingham, AL 35235
MLS# 21439047Listed by: KELLER WILLIAMS REALTY HOOVER - New
 $50,000Active3 beds 2 baths1,928 sq. ft.
$50,000Active3 beds 2 baths1,928 sq. ft.4621 13TH AVENUE N, Birmingham, AL 35212
MLS# 21439062Listed by: ARC REALTY VESTAVIA - New
 $79,900Active1.07 Acres
$79,900Active1.07 Acres4137 RIVER VIEW COVE, Birmingham, AL 35243
MLS# 21439011Listed by: KELLER WILLIAMS - New
 $180,000Active3 beds 2 baths1,392 sq. ft.
$180,000Active3 beds 2 baths1,392 sq. ft.1037 W 51ST STREET, Birmingham, AL 35208
MLS# 21438998Listed by: RAY & POYNOR PROPERTIES
