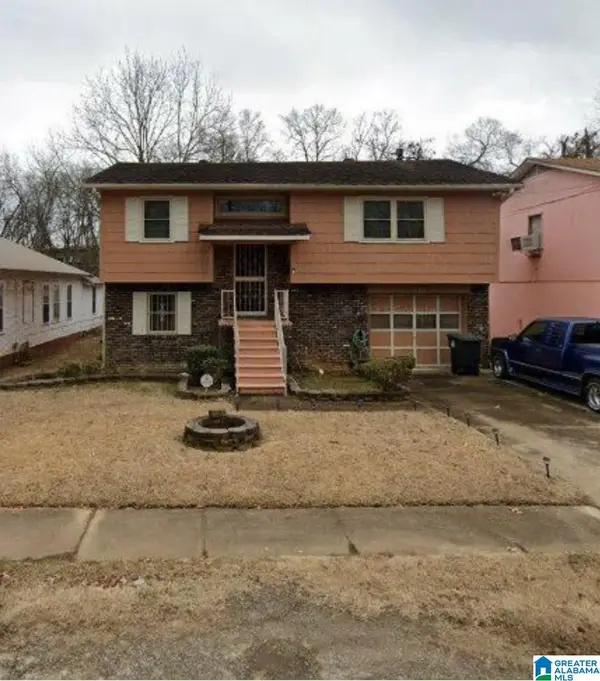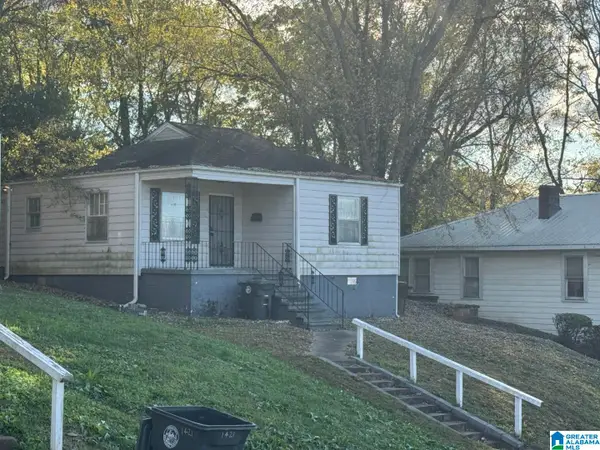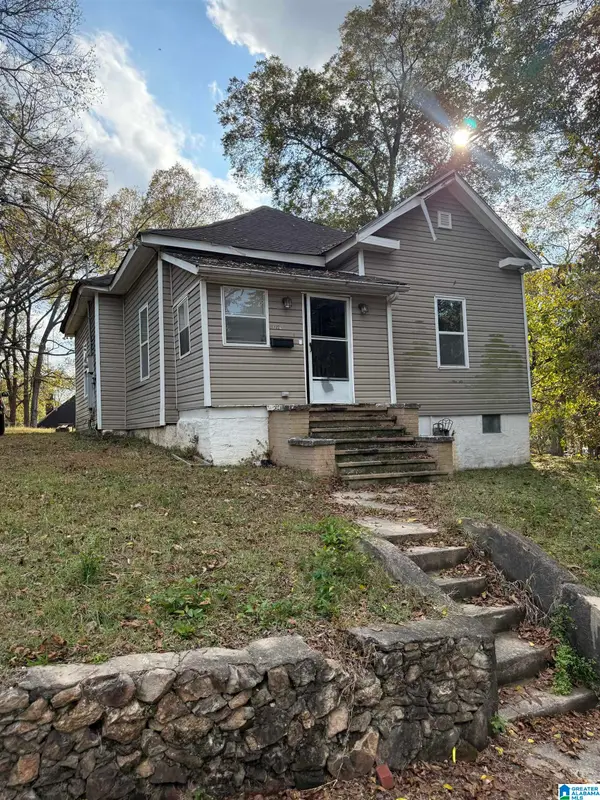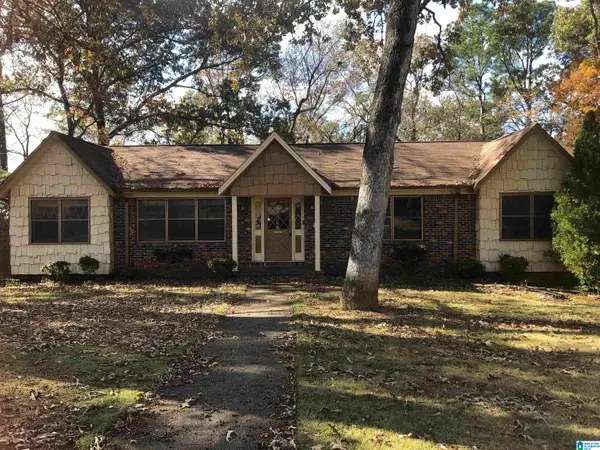2256 ACTON PARK CIRCLE, Birmingham, AL 35243
Local realty services provided by:ERA Waldrop Real Estate
Listed by: genny williams
Office: exp realty, llc. central
MLS#:21435425
Source:AL_BAMLS
Price summary
- Price:$359,900
- Price per sq. ft.:$181.13
- Monthly HOA dues:$218
About this home
BURSTING WITH PERSONALITY! This Acton Park townhome is beyond the same old tired, dated, and boring interiors you've scrolled past a hundred times. With elevated lighting, Newbury Blue painted cabinets, new white Quartz counters, marble backsplash, and stainless appliances, this place is so REFRESHING. Hardwood floors greet you at the front door in the formal dining area. Pretty in pale pink, the powder room let's you know that what you're experiencing is unique. Fabulous updated kitchen with super large pantry is open to the living room where more character is on display with decorative lighting, a gas fireplace with tile surround and wooden mantle, a pop of wow on the walls, and the most amazingly painted concrete floors. Step outside to enjoy your very private patio with low maintenance. Upstairs, you'll find a spacious primary suite, laundry room, and two other bedrooms. Minutes from the Colonade, I459, Summit, and Publix. Incredible location for your easy new life. Schedule today.
Contact an agent
Home facts
- Year built:2004
- Listing ID #:21435425
- Added:15 day(s) ago
- Updated:November 14, 2025 at 03:46 AM
Rooms and interior
- Bedrooms:3
- Total bathrooms:3
- Full bathrooms:2
- Half bathrooms:1
- Living area:1,987 sq. ft.
Heating and cooling
- Cooling:Central, Electric
- Heating:Central
Structure and exterior
- Year built:2004
- Building area:1,987 sq. ft.
Schools
- High school:SHADES VALLEY
- Middle school:IRONDALE
- Elementary school:GRANTSWOOD
Utilities
- Water:Public Water
- Sewer:Sewer Connected
Finances and disclosures
- Price:$359,900
- Price per sq. ft.:$181.13
New listings near 2256 ACTON PARK CIRCLE
 $82,500Pending3 beds 3 baths1,564 sq. ft.
$82,500Pending3 beds 3 baths1,564 sq. ft.2341 BEULAH AVENUE SW, Birmingham, AL 35211
MLS# 21436729Listed by: KELLER WILLIAMS REALTY VESTAVIA- New
 $49,900Active3 beds 2 baths3,268 sq. ft.
$49,900Active3 beds 2 baths3,268 sq. ft.5508 LYBIA AVENUE, Birmingham, AL 35224
MLS# 21436707Listed by: REBUILT BROKERAGE LLC - New
 $179,900Active3 beds 1 baths1,382 sq. ft.
$179,900Active3 beds 1 baths1,382 sq. ft.100 HANN DRIVE, Birmingham, AL 35215
MLS# 21436711Listed by: SOLD SOUTH REALTY - New
 $95,000Active2 beds 1 baths828 sq. ft.
$95,000Active2 beds 1 baths828 sq. ft.2350 GRAYSON VALLEY DRIVE, Birmingham, AL 35235
MLS# 21436699Listed by: RE/MAX REALTY BROKERS - New
 $55,000Active2 beds 1 baths700 sq. ft.
$55,000Active2 beds 1 baths700 sq. ft.1417 31ST STREET ENSLEY, Birmingham, AL 35208
MLS# 21436689Listed by: EXPERT REALTY, INC - New
 $114,900Active4 beds 1 baths1,149 sq. ft.
$114,900Active4 beds 1 baths1,149 sq. ft.940 MEADOWBROOK DRIVE, Birmingham, AL 35215
MLS# 21436691Listed by: TRELORA REALTY INC - New
 $89,750Active3 beds 1 baths1,211 sq. ft.
$89,750Active3 beds 1 baths1,211 sq. ft.8020 4TH AVENUE S, Birmingham, AL 35206
MLS# 21436694Listed by: EXP REALTY, LLC CENTRAL - New
 $75,000Active2 beds 2 baths1,020 sq. ft.
$75,000Active2 beds 2 baths1,020 sq. ft.1221 N 16TH AVENUE, Birmingham, AL 35204
MLS# 21436625Listed by: STOKES & CO REALTY - New
 $160,000Active4 beds 3 baths2,827 sq. ft.
$160,000Active4 beds 3 baths2,827 sq. ft.1372 MIAMI TRAIL, Birmingham, AL 35214
MLS# 21436678Listed by: IMPACT REALTY ADVISORS - New
 $35,000Active2 beds 1 baths953 sq. ft.
$35,000Active2 beds 1 baths953 sq. ft.3021 BORDER STREET, Birmingham, AL 35208
MLS# 21436684Listed by: MO DEEB REALTY GROUP
