2261 ACTON PARK CIRCLE, Birmingham, AL 35243
Local realty services provided by:ERA Waldrop Real Estate
Listed by: lauren branch
Office: ray & poynor properties
MLS#:21432748
Source:AL_BAMLS
Price summary
- Price:$323,900
- Price per sq. ft.:$227.78
- Monthly HOA dues:$213
About this home
Welcome to 2261 Acton Park Circle! Nestled in a private community just minutes from all that Birmingham has to offer, this 3-bedroom, 2.5-bathroom end-unit townhome has so much to love. Step inside to find natural, gleaming hardwood floors that flow into a spacious, light-filled living room and a kitchen with stainless steel appliances and a brand-new dishwasher. A cozy breakfast nook, convenient half bath, and access to the 1-car garage and fenced back patio make the main level perfect for everyday living. Upstairs, the primary suite features a large walk-in closet and a versatile nook area—ideal as a vanity or home office space. Two additional spacious bedrooms, a full hall bath, and convenient laundry complete the second floor. Enjoy extra assigned and street parking plus community amenities, including a clubhouse and pool. Don’t miss this one—schedule your showing today!
Contact an agent
Home facts
- Year built:2004
- Listing ID #:21432748
- Added:57 day(s) ago
- Updated:November 27, 2025 at 11:09 AM
Rooms and interior
- Bedrooms:3
- Total bathrooms:3
- Full bathrooms:2
- Half bathrooms:1
- Living area:1,422 sq. ft.
Heating and cooling
- Cooling:Central, Dual Systems
- Heating:Central, Dual Systems
Structure and exterior
- Year built:2004
- Building area:1,422 sq. ft.
- Lot area:0.05 Acres
Schools
- High school:SHADES VALLEY
- Middle school:IRONDALE
- Elementary school:GRANTSWOOD
Utilities
- Water:Public Water
- Sewer:Sewer Connected
Finances and disclosures
- Price:$323,900
- Price per sq. ft.:$227.78
New listings near 2261 ACTON PARK CIRCLE
- New
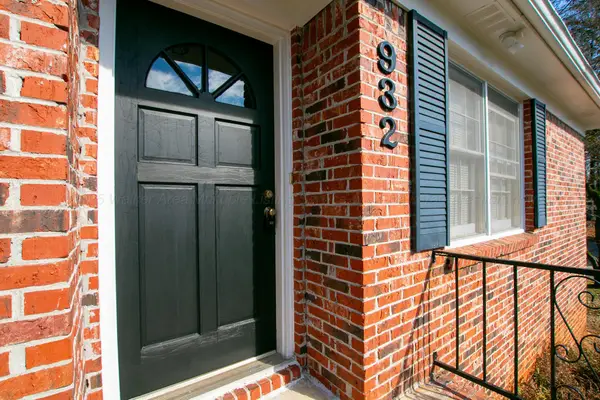 $249,900Active5 beds 2 baths2,100 sq. ft.
$249,900Active5 beds 2 baths2,100 sq. ft.932 Kathryne Cir, Birmingham, AL 35235
MLS# 25-2315Listed by: JOSEPH CARTER REALTY-LAKE AND LOCAL - New
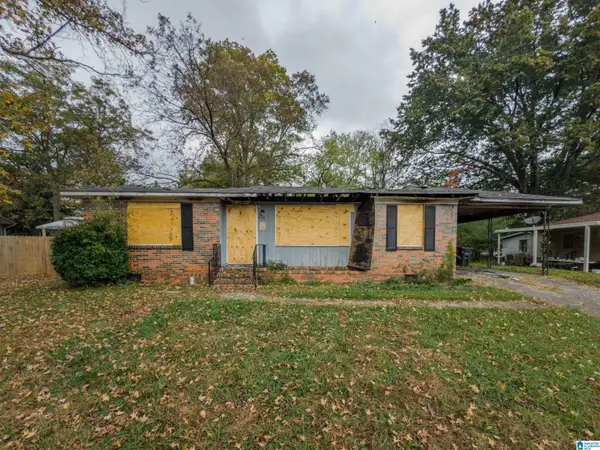 $20,000Active3 beds 1 baths1,048 sq. ft.
$20,000Active3 beds 1 baths1,048 sq. ft.508 CAMELLIA ROAD, Birmingham, AL 35215
MLS# 21437754Listed by: KELLER WILLIAMS HOMEWOOD - New
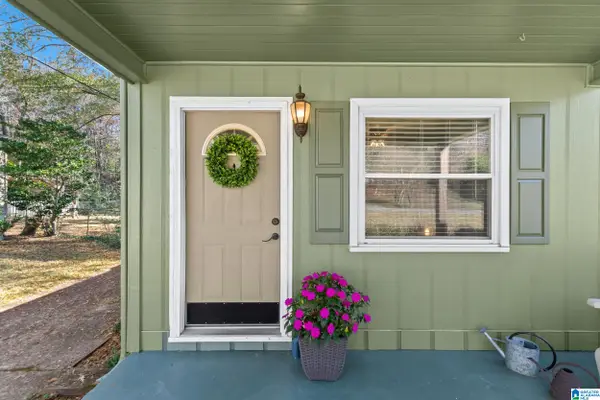 $329,900Active3 beds 2 baths1,376 sq. ft.
$329,900Active3 beds 2 baths1,376 sq. ft.1333 CRESTHILL ROAD, Birmingham, AL 35213
MLS# 21437760Listed by: KELLER WILLIAMS REALTY VESTAVIA - New
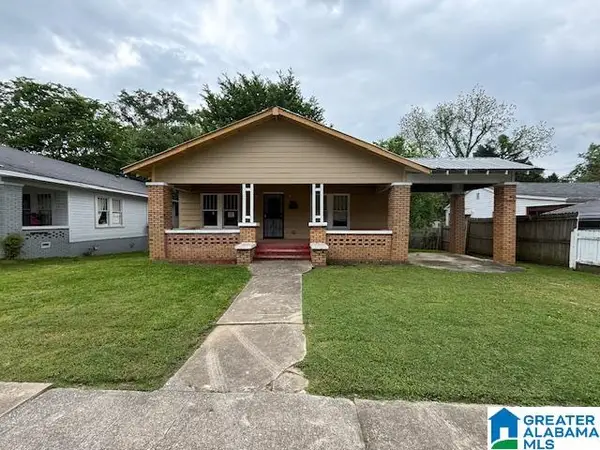 $59,900Active3 beds 1 baths1,272 sq. ft.
$59,900Active3 beds 1 baths1,272 sq. ft.7917 4TH AVENUE N, Birmingham, AL 35206
MLS# 21437765Listed by: NEW IMAGE REALTY - New
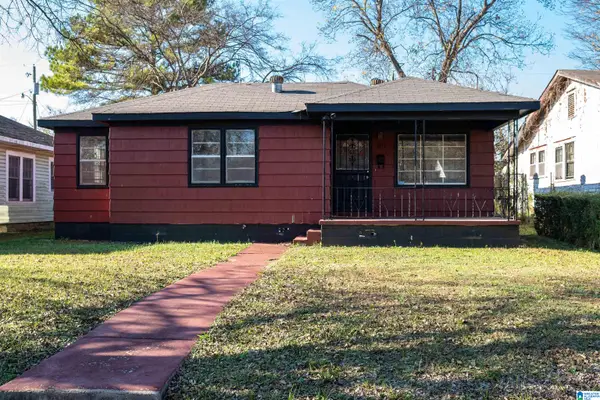 $93,000Active3 beds 1 baths1,024 sq. ft.
$93,000Active3 beds 1 baths1,024 sq. ft.3112 AVENUE F, Birmingham, AL 35218
MLS# 21437769Listed by: KELLY RIGHT REAL ESTATE OF ALA - New
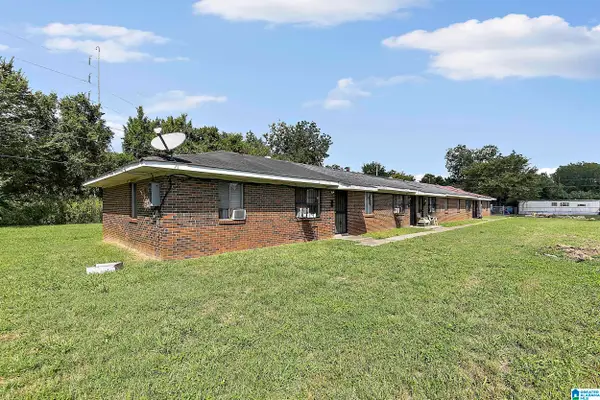 $119,000Active-- beds -- baths
$119,000Active-- beds -- baths2104 S PARK DRIVE SW, Birmingham, AL 35211
MLS# 21437771Listed by: REALTYSOUTH-INVERNESS OFFICE - New
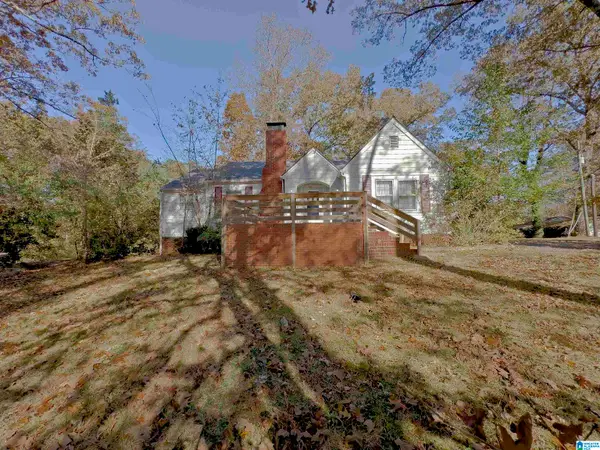 $149,000Active3 beds 1 baths1,138 sq. ft.
$149,000Active3 beds 1 baths1,138 sq. ft.2215 ARCADIA ROAD, Birmingham, AL 35214
MLS# 21437737Listed by: WATTS REALTY CO INC - New
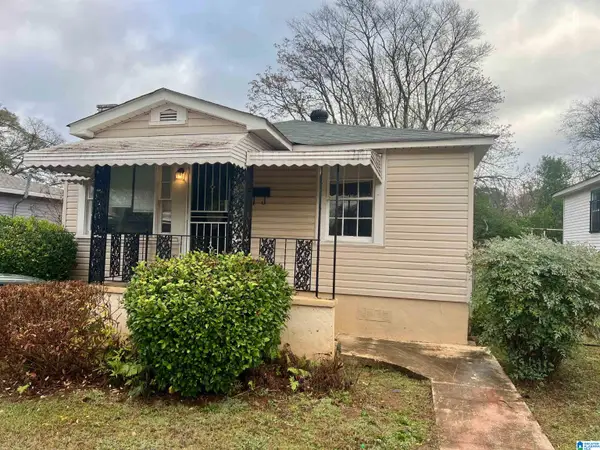 $40,000Active2 beds 1 baths696 sq. ft.
$40,000Active2 beds 1 baths696 sq. ft.1509 20TH PLACE SW, Birmingham, AL 35208
MLS# 21437744Listed by: EVERNEST TOO - New
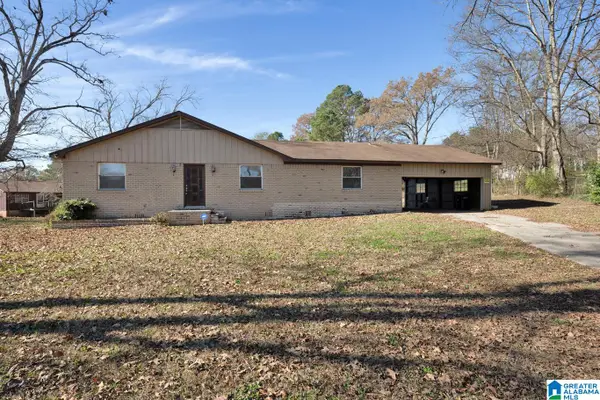 $295,000Active4 beds 4 baths2,218 sq. ft.
$295,000Active4 beds 4 baths2,218 sq. ft.1428 EGRET LANE, Birmingham, AL 35214
MLS# 21437704Listed by: MAGNOLIA REAL ESTATE GROUP LLC - New
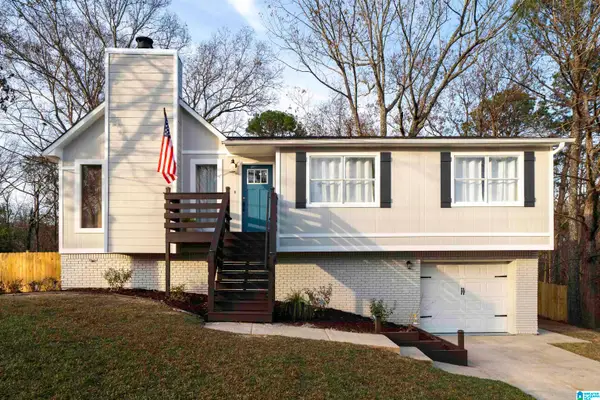 $245,000Active3 beds 2 baths1,682 sq. ft.
$245,000Active3 beds 2 baths1,682 sq. ft.3035 APPLE VALLEY LANE, Birmingham, AL 35215
MLS# 21437647Listed by: KELLER WILLIAMS
