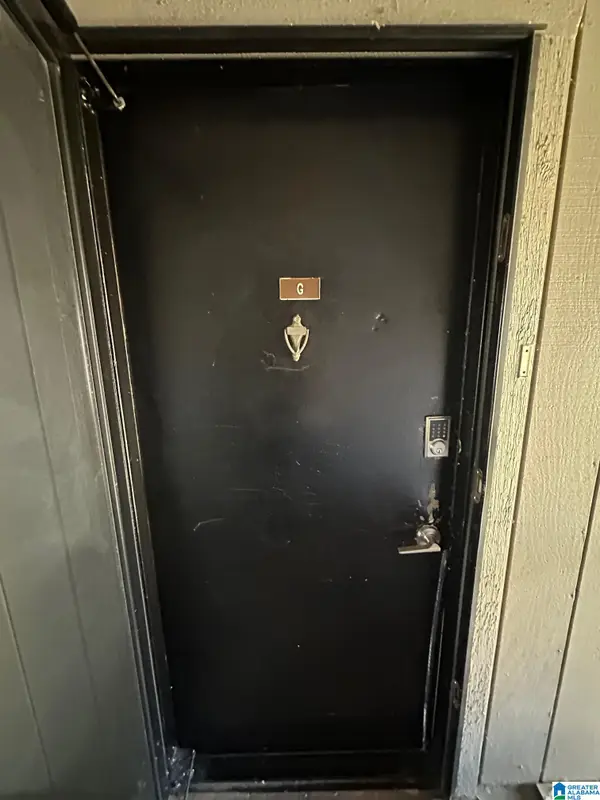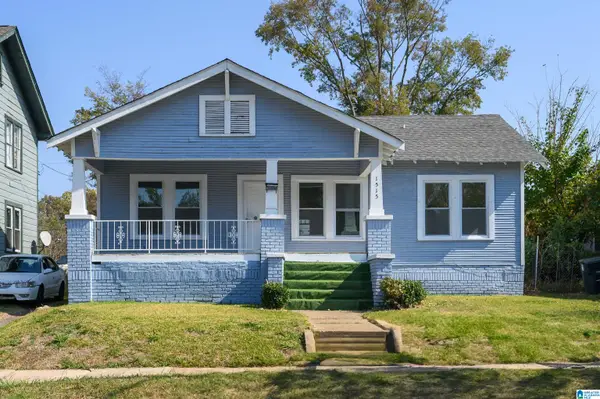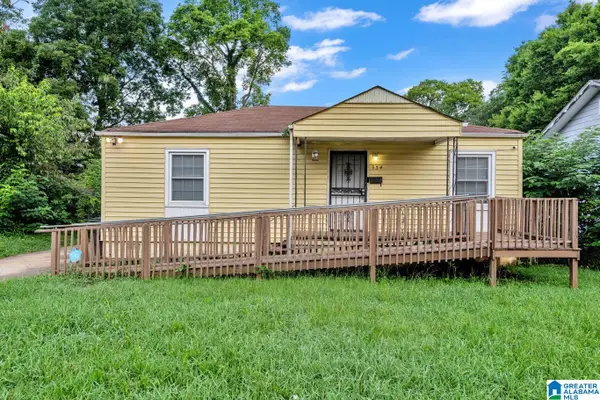2261 RIDGEMONT DRIVE, Birmingham, AL 35244
Local realty services provided by:ERA King Real Estate Company, Inc.
Listed by: scott ford
Office: realtysouth-mb-cahaba rd
MLS#:21433317
Source:AL_BAMLS
Price summary
- Price:$259,900
- Price per sq. ft.:$178.75
About this home
Welcome to Savannah Ridge. Fantastic location and this is one of the largest townhouses in the neighborhood due to additional finished spaces. This home features fresh painting throughout and has a large "open concept" living room (with fireplace), dining area, and kitchen as you enter the home. A half bathroom is convenient for guests on the main floor. Also the primary bedroom is on the first level and features a huge walk in closet and large bathroom that is also handicapped accessible. Upstairs are three bedrooms and one full bathroom. The basement has been finished and provides a second den, playroom, theatre or whatever you need it to be! Laundry is located on the main level and there are decks off the main level and basement level. HOA fee is $300 per year. Some kitchen appliances are 2025; HVAC is 12 years old & serviced every 6 months. The taxes do not account for the 4th bedroom or basement. Showings begin 10/10/25.
Contact an agent
Home facts
- Year built:2005
- Listing ID #:21433317
- Added:42 day(s) ago
- Updated:November 18, 2025 at 04:46 AM
Rooms and interior
- Bedrooms:4
- Total bathrooms:3
- Full bathrooms:2
- Half bathrooms:1
- Living area:1,454 sq. ft.
Heating and cooling
- Cooling:Central, Electric, Heat Pump, Zoned
- Heating:Central, Electric, Heat Pump
Structure and exterior
- Year built:2005
- Building area:1,454 sq. ft.
Schools
- High school:SHADES VALLEY
- Middle school:IRONDALE
- Elementary school:GRANTSWOOD
Utilities
- Water:Public Water
- Sewer:Sewer Connected
Finances and disclosures
- Price:$259,900
- Price per sq. ft.:$178.75
New listings near 2261 RIDGEMONT DRIVE
- New
 $90,000Active3 beds 1 baths1,225 sq. ft.
$90,000Active3 beds 1 baths1,225 sq. ft.7027 1ST AVENUE S, Birmingham, AL 35206
MLS# 21437006Listed by: VISIONS REALTY - New
 $135,000Active3 beds 1 baths1,008 sq. ft.
$135,000Active3 beds 1 baths1,008 sq. ft.744 ROSE DRIVE NE, Birmingham, AL 35235
MLS# 21437010Listed by: KELLER WILLIAMS - New
 $79,000Active1 beds 1 baths864 sq. ft.
$79,000Active1 beds 1 baths864 sq. ft.410 SKYVIEW DRIVE, Birmingham, AL 35209
MLS# 21436976Listed by: MO DEEB REALTY GROUP - New
 $99,000Active3 beds 2 baths1,204 sq. ft.
$99,000Active3 beds 2 baths1,204 sq. ft.1515 36TH PLACE N, Birmingham, AL 35234
MLS# 21436959Listed by: EXIT REALTY BIRMINGHAM - New
 $110,000Active2 beds 2 baths1,401 sq. ft.
$110,000Active2 beds 2 baths1,401 sq. ft.3055 AVENUE T, Birmingham, AL 35208
MLS# 21436960Listed by: EXIT REALTY BIRMINGHAM - New
 $110,000Active3 beds 1 baths1,048 sq. ft.
$110,000Active3 beds 1 baths1,048 sq. ft.4226 COURT K, Birmingham, AL 35208
MLS# 21436961Listed by: EXIT REALTY BIRMINGHAM - New
 $350,000Active0.06 Acres
$350,000Active0.06 Acres3411 N 34TH PLACE, Birmingham, AL 35207
MLS# 21436931Listed by: EPI REAL ESTATE - New
 $47,000Active2 beds 1 baths972 sq. ft.
$47,000Active2 beds 1 baths972 sq. ft.934 47TH STREET N, Birmingham, AL 35212
MLS# 21436928Listed by: KELLER WILLIAMS METRO NORTH - New
 $80,000Active3 beds 2 baths975 sq. ft.
$80,000Active3 beds 2 baths975 sq. ft.901 SPRINGVILLE ROAD, Birmingham, AL 35215
MLS# 21436904Listed by: TRADING EARTH, INC. - New
 $315,000Active3 beds 1 baths1,081 sq. ft.
$315,000Active3 beds 1 baths1,081 sq. ft.5328 5TH TERRACE S, Birmingham, AL 35212
MLS# 21436902Listed by: KELLER WILLIAMS REALTY HOOVER
