2414 ARLINGTON CRESCENT, Birmingham, AL 35205
Local realty services provided by:ERA Byars Realty
Listed by: melvin upchurch
Office: list birmingham
MLS#:21430219
Source:AL_BAMLS
Price summary
- Price:$449,900
- Price per sq. ft.:$144.15
About this home
Incredible 6-bed, 4-bath home located in the historic Redmont neighborhood, offering stunning, unobstructed views of downtown Birmingham. This beautifully updated property boasts a spacious living room, dining room, sunroom, den, & Kitchen on the main floor. Also on the first level are a full bath, a bedroom, & a convenient laundry closet. Upstairs, the master suite features a private en-suite bath, along with 3 additional bedrooms & another full bath. The basement includes a cozy living area with a second kitchen, a bedroom, a full bath, & extra storage space, providing the perfect opportunity for an income-generating apartment. The home also features a brand-new roof, deck & fence, with one of the 3 HVAC systems recently replaced for added comfort. The curb appeal & prime location further enhance the desirability of this home. The new deck offers an ideal space to enjoy the incredible city views, while the fully-fenced backyard adds privacy & outdoor enjoyment!
Contact an agent
Home facts
- Year built:1935
- Listing ID #:21430219
- Added:104 day(s) ago
- Updated:December 18, 2025 at 02:45 AM
Rooms and interior
- Bedrooms:6
- Total bathrooms:4
- Full bathrooms:4
- Living area:3,121 sq. ft.
Heating and cooling
- Cooling:Central, Electric
- Heating:Central, Forced Air, Gas Heat
Structure and exterior
- Year built:1935
- Building area:3,121 sq. ft.
- Lot area:0.13 Acres
Schools
- High school:WOODLAWN
- Middle school:PUTNAM, W E
- Elementary school:AVONDALE
Utilities
- Water:Public Water
- Sewer:Sewer Connected
Finances and disclosures
- Price:$449,900
- Price per sq. ft.:$144.15
New listings near 2414 ARLINGTON CRESCENT
- New
 $138,000Active3 beds 1 baths1,426 sq. ft.
$138,000Active3 beds 1 baths1,426 sq. ft.1571 DRUID HILL DRIVE, Birmingham, AL 35234
MLS# 21439107Listed by: TMILLS REALTY GROUP - New
 $35,000Active2 beds 1 baths754 sq. ft.
$35,000Active2 beds 1 baths754 sq. ft.6221 HANDY AVENUE, Birmingham, AL 35228
MLS# 21439080Listed by: SELL YOUR HOME SERVICES - New
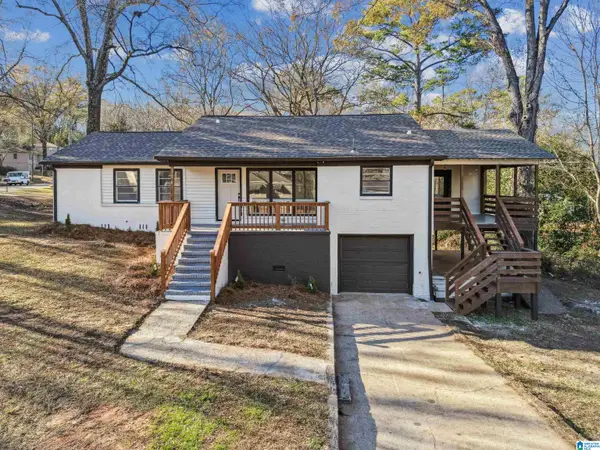 $229,900Active4 beds 2 baths2,296 sq. ft.
$229,900Active4 beds 2 baths2,296 sq. ft.336 JOAN AVENUE, Birmingham, AL 35215
MLS# 21439082Listed by: EXIT REALTY BIRMINGHAM - New
 $40,000Active3 beds 2 baths820 sq. ft.
$40,000Active3 beds 2 baths820 sq. ft.4405 12TH AVENUE, Birmingham, AL 35224
MLS# 21439063Listed by: ARC REALTY VESTAVIA - New
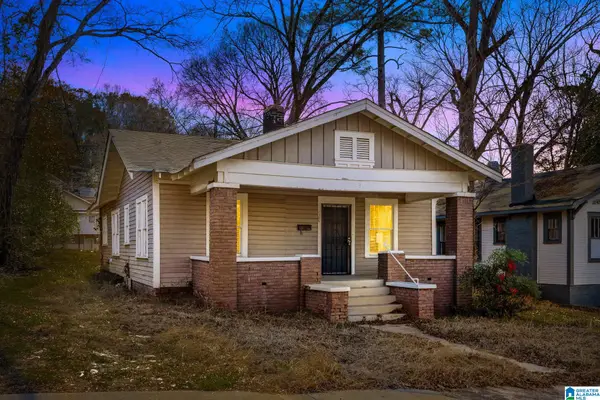 $100,000Active4 beds 1 baths1,495 sq. ft.
$100,000Active4 beds 1 baths1,495 sq. ft.2309 22ND ST ENSLEY, Birmingham, AL 35208
MLS# 21439067Listed by: ARC REALTY VESTAVIA - New
 $119,900Active3 beds 2 baths1,000 sq. ft.
$119,900Active3 beds 2 baths1,000 sq. ft.932 EDWARDS LAKE ROAD, Birmingham, AL 35235
MLS# 21439047Listed by: KELLER WILLIAMS REALTY HOOVER - New
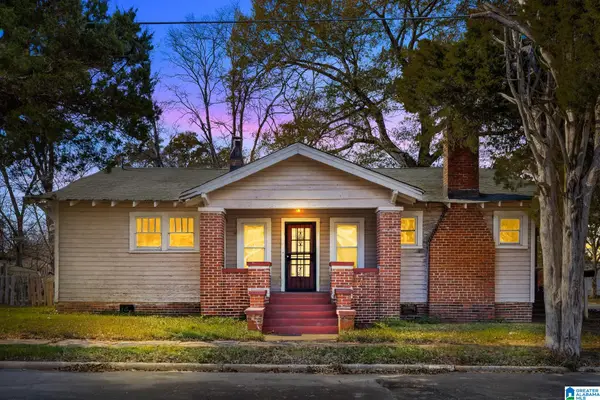 $50,000Active3 beds 2 baths1,928 sq. ft.
$50,000Active3 beds 2 baths1,928 sq. ft.4621 13TH AVENUE N, Birmingham, AL 35212
MLS# 21439062Listed by: ARC REALTY VESTAVIA - New
 $79,900Active1.07 Acres
$79,900Active1.07 Acres4137 RIVER VIEW COVE, Birmingham, AL 35243
MLS# 21439011Listed by: KELLER WILLIAMS - New
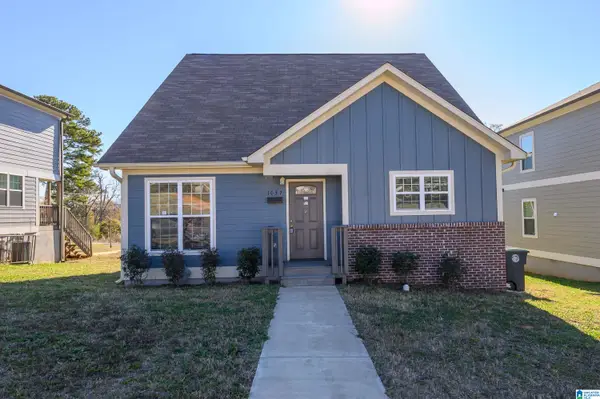 $180,000Active3 beds 2 baths1,392 sq. ft.
$180,000Active3 beds 2 baths1,392 sq. ft.1037 W 51ST STREET, Birmingham, AL 35208
MLS# 21438998Listed by: RAY & POYNOR PROPERTIES - New
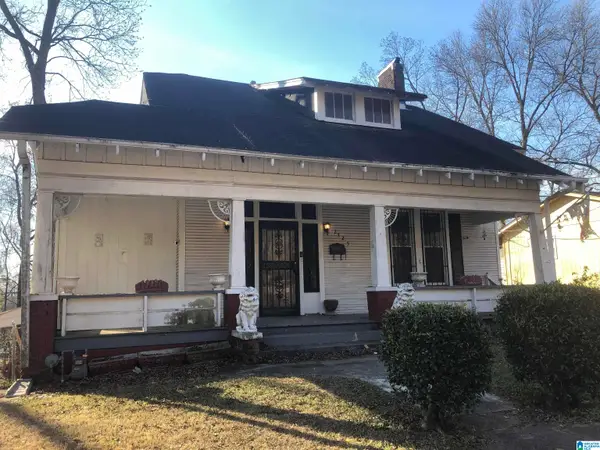 $35,000Active3 beds 1 baths2,492 sq. ft.
$35,000Active3 beds 1 baths2,492 sq. ft.2725 24TH STREET, Birmingham, AL 35208
MLS# 21438989Listed by: IMPACT REALTY ADVISORS
