2422 ARLINGTON CRESCENT, Birmingham, AL 35205
Local realty services provided by:ERA Waldrop Real Estate
2422 ARLINGTON CRESCENT,Birmingham, AL 35205
$730,000
- 5 Beds
- 4 Baths
- - sq. ft.
- Single family
- Sold
Listed by: stacy reed, brent shivers
Office: lpt realty llc.
MLS#:21411453
Source:AL_BAMLS
Sorry, we are unable to map this address
Price summary
- Price:$730,000
About this home
PRICED WELL BELOW APPRAISAL VALUE!!! AMAZING Views, like new home. 5 bed, 4 bath, 2 beds on Main, finished basement space for flex space. Upper and lower-level patios and decks to enjoy the view and entertain. Parking in the rear with a large electronic gate with a remote! New concrete, gravel and areas with patios and decking added, new sod, and refurbished upper patio. Each lower level deck area has built-in covered storage. New Wood Ceilings on the main level, Living Room with 100 year-old fireplace-gas logs- Huge Dining Room and Kitchen, amazing Primary Suite, additional bedroom and bath complete the upper level. The second level has a large laundry room with utility sink, a closet large enough for a wine cellar, a wet bar and large den. Three large bedrooms and 2 baths, with two of them having access to the decks. New hardwoods throughout 2 levels. 2-3 minutes to Bottega and English Village, Walk across the alley to St. Rose Academy.
Contact an agent
Home facts
- Year built:1925
- Listing ID #:21411453
- Added:302 day(s) ago
- Updated:January 02, 2026 at 05:40 PM
Rooms and interior
- Bedrooms:5
- Total bathrooms:4
- Full bathrooms:4
Heating and cooling
- Cooling:Central, Zoned
- Heating:Forced Air, Gas Heat, Zoned
Structure and exterior
- Year built:1925
Schools
- High school:WOODLAWN
- Middle school:PUTNAM, W E
- Elementary school:AVONDALE
Utilities
- Water:Public Water
- Sewer:Sewer Connected
Finances and disclosures
- Price:$730,000
New listings near 2422 ARLINGTON CRESCENT
- New
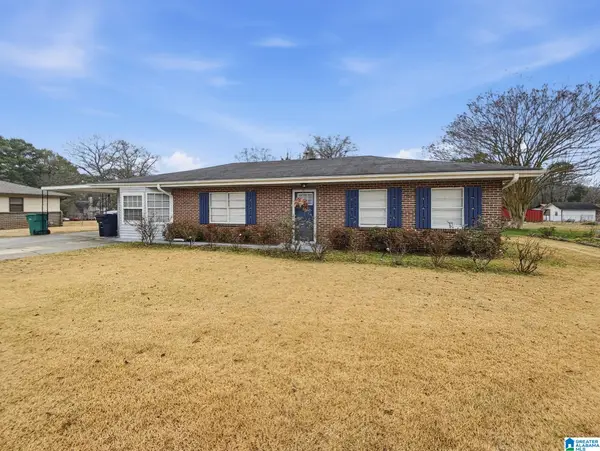 $170,000Active3 beds 1 baths1,271 sq. ft.
$170,000Active3 beds 1 baths1,271 sq. ft.625 MELINDA LANE, Birmingham, AL 35214
MLS# 21439748Listed by: EPIQUE INC - New
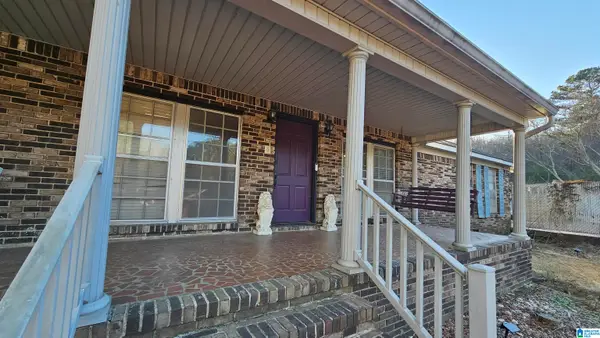 $275,000Active3 beds 3 baths2,283 sq. ft.
$275,000Active3 beds 3 baths2,283 sq. ft.1916 EMERALD AVENUE, Birmingham, AL 35214
MLS# 21439705Listed by: SOLD SOUTH REALTY - New
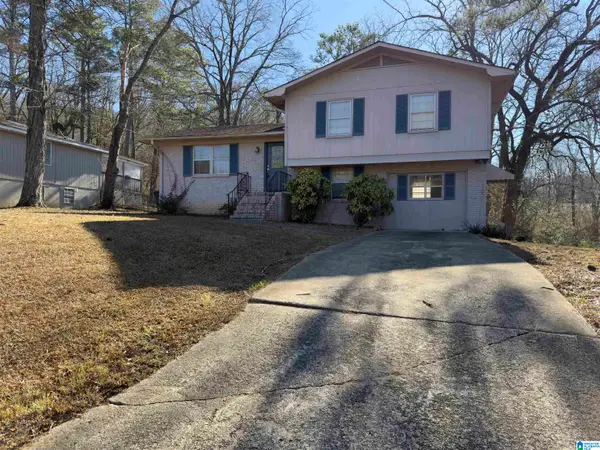 $185,000Active4 beds 2 baths1,728 sq. ft.
$185,000Active4 beds 2 baths1,728 sq. ft.1641 AZALEA DRIVE, Birmingham, AL 35235
MLS# 21439693Listed by: BARNES & ASSOCIATES - New
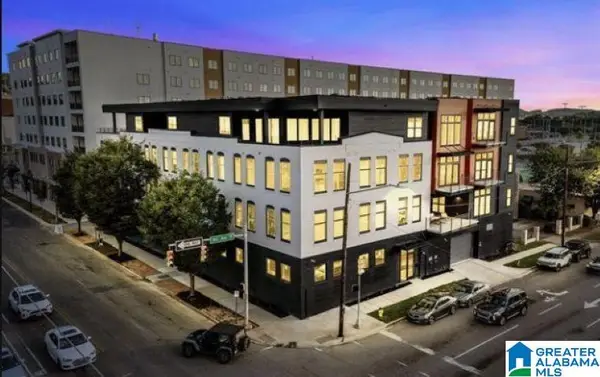 $365,000Active1 beds 2 baths937 sq. ft.
$365,000Active1 beds 2 baths937 sq. ft.1329 4TH AVENUE S, Birmingham, AL 35233
MLS# 21439672Listed by: ARC REALTY VESTAVIA - New
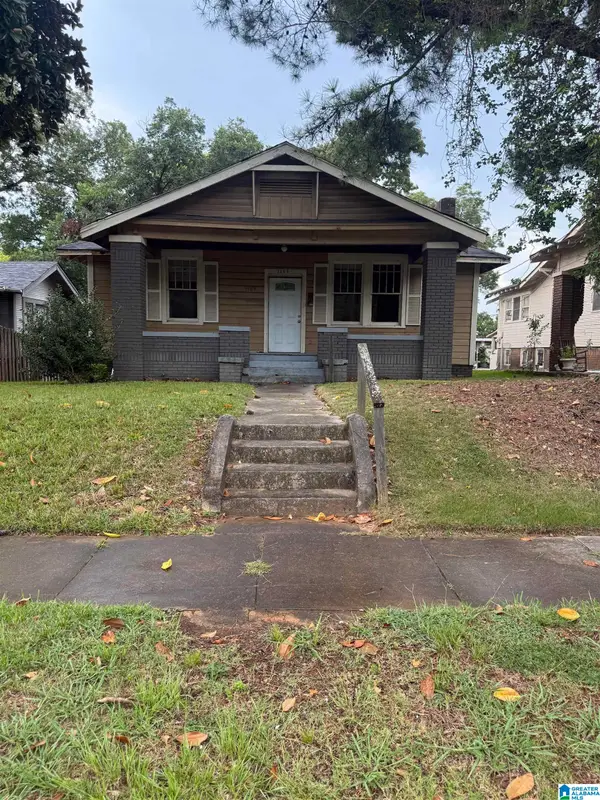 $90,000Active3 beds 1 baths1,701 sq. ft.
$90,000Active3 beds 1 baths1,701 sq. ft.1109 8TH AVENUE, Birmingham, AL 35204
MLS# 21439679Listed by: STOKES & CO REALTY - New
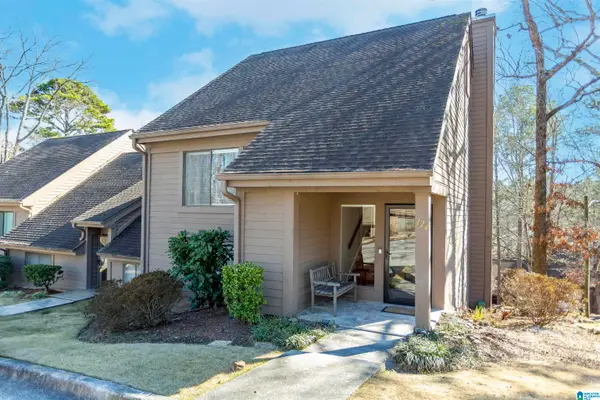 $219,999Active3 beds 3 baths1,928 sq. ft.
$219,999Active3 beds 3 baths1,928 sq. ft.124 CAMBRIAN WAY, Birmingham, AL 35242
MLS# 21439642Listed by: ARC REALTY VESTAVIA - New
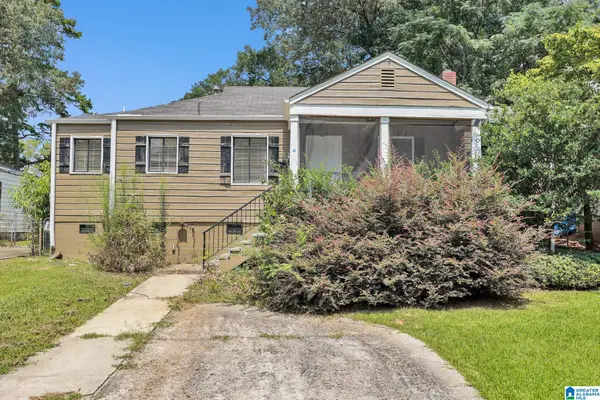 $90,000Active2 beds 1 baths890 sq. ft.
$90,000Active2 beds 1 baths890 sq. ft.425 87TH STREET, Birmingham, AL 35206
MLS# 21439581Listed by: EXP REALTY, LLC CENTRAL - New
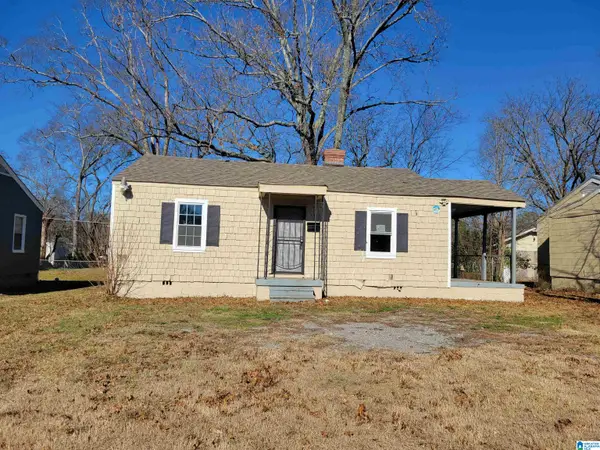 $34,900Active2 beds 1 baths850 sq. ft.
$34,900Active2 beds 1 baths850 sq. ft.1928 PRINCETON COURT, Birmingham, AL 35211
MLS# 21439589Listed by: FIVE STAR REAL ESTATE, LLC - New
 $370,000Active4 beds 5 baths3,786 sq. ft.
$370,000Active4 beds 5 baths3,786 sq. ft.2907 RIVERVIEW ROAD, Birmingham, AL 35242
MLS# 21439573Listed by: KELLER WILLIAMS METRO SOUTH - New
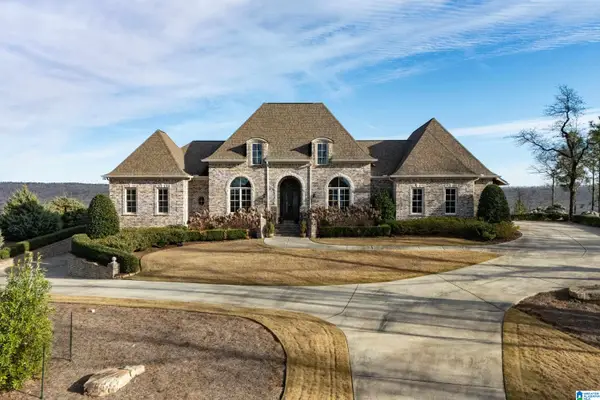 $1,699,900Active5 beds 4 baths6,165 sq. ft.
$1,699,900Active5 beds 4 baths6,165 sq. ft.280 HIGHLAND VIEW DRIVE, Birmingham, AL 35242
MLS# 21439567Listed by: ARC REALTY 280
