2449 ACTON PARK CIRCLE, Birmingham, AL 35243
Local realty services provided by:ERA Waldrop Real Estate
Listed by: juel mcghee
Office: closing deals llc.
MLS#:21430452
Source:AL_BAMLS
Price summary
- Price:$354,900
- Price per sq. ft.:$203.97
About this home
Welcome to 2449 Acton Park Circle, a beautifully maintained home in the sought-after Acton Park community of Birmingham. This move-in ready residence combines modern comfort with classic charm, offering the perfect balance of style and convenience. Step inside to find an inviting open-concept floor plan, highlighted by abundant natural light, hardwood floors, and neutral finishes that create a warm, welcoming atmosphere. The spacious living area flows seamlessly into the dining space and a well-appointed kitchen featuring stainless steel appliances, ample cabinetry, and a breakfast bar—perfect for both everyday living and entertaining. The primary suite offers a private retreat with a large walk-in closet and an en-suite bath with dual vanities, a soaking tub, and a separate shower. Additional bedrooms are generously sized and versatile, ideal for family, guests, or a home office. Enjoy the outdoors on your private patio and fenced backyard.
Contact an agent
Home facts
- Year built:2005
- Listing ID #:21430452
- Added:64 day(s) ago
- Updated:November 11, 2025 at 03:41 PM
Rooms and interior
- Bedrooms:3
- Total bathrooms:3
- Full bathrooms:2
- Half bathrooms:1
- Living area:1,740 sq. ft.
Heating and cooling
- Cooling:Central
- Heating:Central
Structure and exterior
- Year built:2005
- Building area:1,740 sq. ft.
- Lot area:0.06 Acres
Schools
- High school:SHADES VALLEY
- Middle school:IRONDALE
- Elementary school:GRANTSWOOD
Utilities
- Water:Private Water
- Sewer:Sewer Connected
Finances and disclosures
- Price:$354,900
- Price per sq. ft.:$203.97
New listings near 2449 ACTON PARK CIRCLE
- New
 $99,900Active2 beds 1 baths828 sq. ft.
$99,900Active2 beds 1 baths828 sq. ft.2348 GRAYSON VALLEY DRIVE, Birmingham, AL 35235
MLS# 21436429Listed by: FLATFEE.COM - New
 $120,000Active3 beds 2 baths1,116 sq. ft.
$120,000Active3 beds 2 baths1,116 sq. ft.1820 ALABAMA AVENUE SW, Birmingham, AL 35211
MLS# 21436422Listed by: RE/MAX MARKETPLACE - New
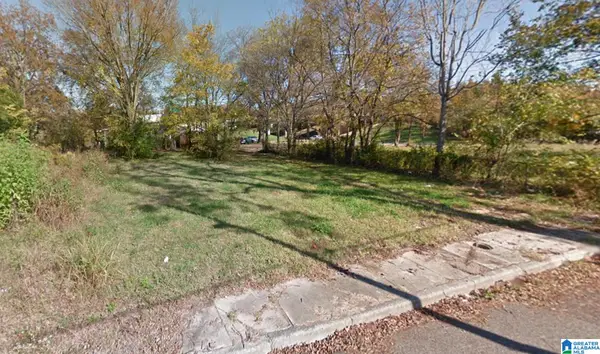 $15,000Active0.06 Acres
$15,000Active0.06 Acres6410 3RD COURT S, Birmingham, AL 35212
MLS# 21436414Listed by: GREEN ACRES REALTY ENT LLC - New
 $105,556Active4 beds 2 baths1,638 sq. ft.
$105,556Active4 beds 2 baths1,638 sq. ft.2517 AVENUE W, Birmingham, AL 35208
MLS# 21436400Listed by: KELLER WILLIAMS REALTY VESTAVIA - New
 $105,556Active3 beds 1 baths1,052 sq. ft.
$105,556Active3 beds 1 baths1,052 sq. ft.779 HEFLIN AVENUE E, Birmingham, AL 35214
MLS# 21436402Listed by: KELLER WILLIAMS REALTY VESTAVIA - New
 $105,556Active3 beds 2 baths2,187 sq. ft.
$105,556Active3 beds 2 baths2,187 sq. ft.5400 NOTTINGHAM DRIVE, Birmingham, AL 35235
MLS# 21436404Listed by: KELLER WILLIAMS REALTY VESTAVIA - New
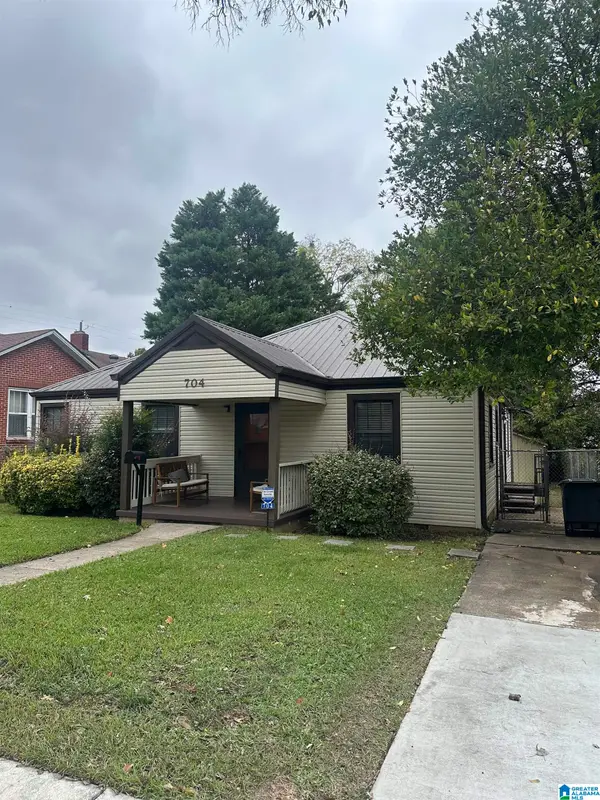 $105,556Active3 beds 1 baths1,502 sq. ft.
$105,556Active3 beds 1 baths1,502 sq. ft.704 9TH COURT W, Birmingham, AL 35204
MLS# 21436380Listed by: KELLER WILLIAMS REALTY VESTAVIA - New
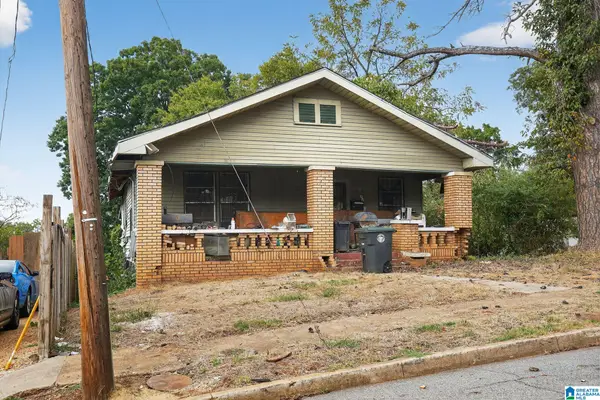 $35,000Active3 beds 1 baths1,218 sq. ft.
$35,000Active3 beds 1 baths1,218 sq. ft.2372 23RD STREET, Birmingham, AL 35208
MLS# 21436390Listed by: BEYCOME BROKERAGE REALTY 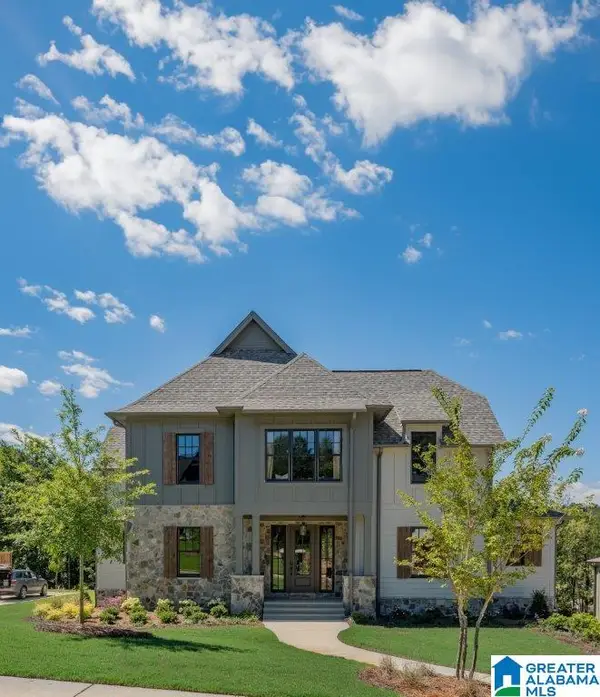 $950,000Pending6 beds 6 baths5,164 sq. ft.
$950,000Pending6 beds 6 baths5,164 sq. ft.10000 OLIVEWOOD DRIVE, Hoover, AL 35244
MLS# 21410792Listed by: SB DEV CORP- New
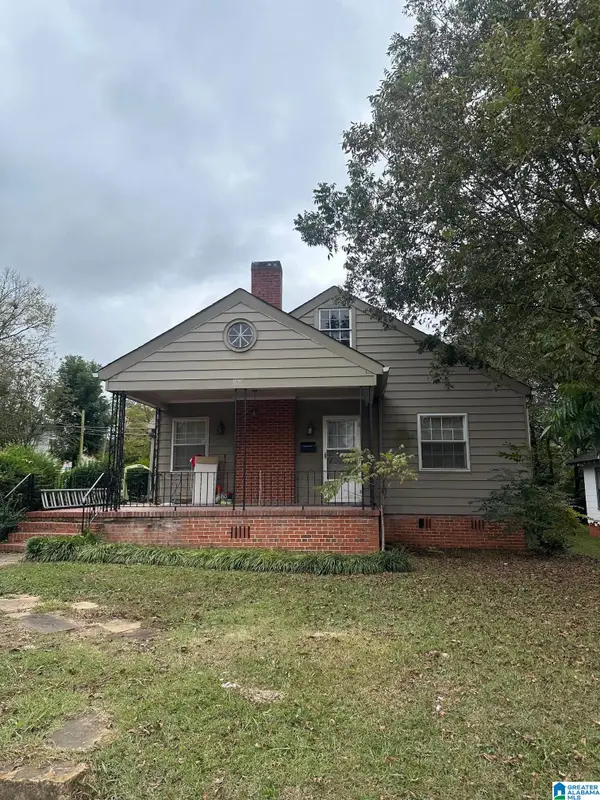 $105,556Active3 beds 1 baths1,697 sq. ft.
$105,556Active3 beds 1 baths1,697 sq. ft.1225 ELIZABETH AVENUE, Birmingham, AL 35217
MLS# 21436372Listed by: KELLER WILLIAMS REALTY VESTAVIA
