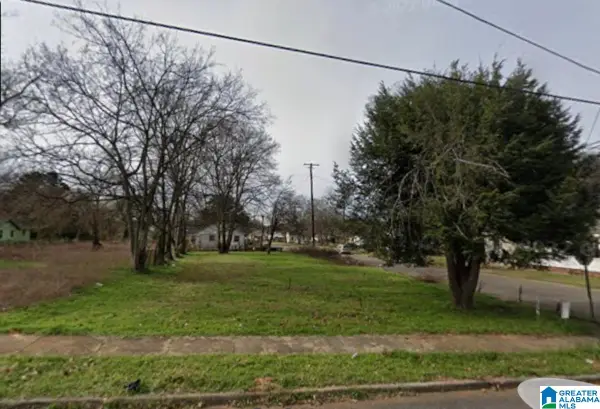249 GRIFFIN PARK TRACE, Birmingham, AL 35242
Local realty services provided by:ERA King Real Estate Company, Inc.
Listed by:maddie roberts
Office:keller williams realty vestavia
MLS#:21426006
Source:AL_BAMLS
Price summary
- Price:$560,000
- Price per sq. ft.:$184.64
About this home
This thoughtfully designed in the heart of Griffin Park combines everyday comfort with stylish details & exceptional neighborhood amenities. Step inside to find rich hardwoods flowing throughout the main level, leading you into an open-concept living space. The chef-inspired kitchen features a built-in oven & microwave, BlueStar gas cooktop, & an oversized island. The main-level primary suite offers a peaceful retreat, while the spacious laundry room & custom mud area off the garage add convenience. A traditional dining room doubles as a home office or flex space, & the dedicated coffee bar with wine fridge adds a touch of luxury to your daily routine. Upstairs, three bedrooms include a Jack-&-Jill bath & a private ensuite, plus a generous bonus living space for movie nights or playtime. Outside, there's covered & uncovered patios & a fenced backyard. The neighborhood offers sidewalks, a clubhouse, pool, 4 stocked ponds & is only a golf cart ride to Lee Branch shopping center.
Contact an agent
Home facts
- Year built:2021
- Listing ID #:21426006
- Added:73 day(s) ago
- Updated:October 05, 2025 at 04:44 AM
Rooms and interior
- Bedrooms:4
- Total bathrooms:4
- Full bathrooms:3
- Half bathrooms:1
- Living area:3,033 sq. ft.
Heating and cooling
- Cooling:Central
- Heating:Central, Dual Systems
Structure and exterior
- Year built:2021
- Building area:3,033 sq. ft.
- Lot area:0.62 Acres
Schools
- High school:OAK MOUNTAIN
- Middle school:OAK MOUNTAIN
- Elementary school:OAK MOUNTAIN
Utilities
- Water:Public Water
- Sewer:Sewer Connected
Finances and disclosures
- Price:$560,000
- Price per sq. ft.:$184.64
New listings near 249 GRIFFIN PARK TRACE
- New
 $535,000Active3 beds 3 baths2,009 sq. ft.
$535,000Active3 beds 3 baths2,009 sq. ft.212 JEFFERSON PLACE, Birmingham, AL 35242
MLS# 21433228Listed by: FLAT FEE REAL ESTATE BIRMINGHA - New
 $45,000Active3 beds 2 baths1,248 sq. ft.
$45,000Active3 beds 2 baths1,248 sq. ft.4434 & 4436 44TH AVENUE N, Birmingham, AL 35217
MLS# 21433221Listed by: FLATFEE.COM - New
 $140,000Active2 beds 2 baths1,148 sq. ft.
$140,000Active2 beds 2 baths1,148 sq. ft.860 BEACON PARKWAY E, Birmingham, AL 35209
MLS# 21433216Listed by: KELLER WILLIAMS METRO SOUTH - New
 $495,000Active4.81 Acres
$495,000Active4.81 Acres416 SOUTH OAK LANE, Birmingham, AL 35242
MLS# 21433218Listed by: ARC REALTY 280 - New
 $38,000Active2 beds 1 baths624 sq. ft.
$38,000Active2 beds 1 baths624 sq. ft.700 ATTALLA PLACE, Birmingham, AL 35224
MLS# 21433190Listed by: ALABAMA REALTY BROKERS III - New
 $625,000Active4 beds 4 baths2,884 sq. ft.
$625,000Active4 beds 4 baths2,884 sq. ft.1030 HERMITAGE CIRCLE, Birmingham, AL 35242
MLS# 21433184Listed by: LAKE HOMES REALTY OF WEST ALABAMA - New
 $69,000Active3 beds 2 baths1,384 sq. ft.
$69,000Active3 beds 2 baths1,384 sq. ft.1112 VIOLET DRIVE, Birmingham, AL 35215
MLS# 21433177Listed by: GENSTONE LLC - New
 $475,000Active3 beds 3 baths1,871 sq. ft.
$475,000Active3 beds 3 baths1,871 sq. ft.94 HAWTHORN STREET, Birmingham, AL 35242
MLS# 21433174Listed by: FLAT FEE REAL ESTATE BIRMINGHA - New
 $139,000Active3 beds 1 baths1,404 sq. ft.
$139,000Active3 beds 1 baths1,404 sq. ft.1105 PENFIELD DRIVE, Birmingham, AL 35217
MLS# 21433164Listed by: GOOD FAITH REALTY - New
 $15,000Active0.16 Acres
$15,000Active0.16 Acres924 47TH PLACE N, Birmingham, AL 35212
MLS# 21433167Listed by: BLUEPRINT REALTY COMPANY
