2600 ARLINGTON AVENUE S, Birmingham, AL 35205
Local realty services provided by:ERA King Real Estate Company, Inc.
Listed by: brent griffis
Office: list birmingham
MLS#:21419055
Source:AL_BAMLS
Price summary
- Price:$1,000,000
- Price per sq. ft.:$384.76
About this home
Just blocks from English Village this Beautifully updated Penthouse in one of Birmingham's most well known and well run buildings. The city view, high ceilings, perfect hardwood floors and designer selections in this top floor, end unit are what you have been looking for. The master suite is large with a private courtyard on the roof. The formal dining room with a fireplace offers some of the best views in Birmingham. The main level bedroom is tucked into a private hall and offers easy access to a well appointed guest space that could be a second master bedroom. The kitchen is one of the larger you will find in a condo anywhere - with custom cabinets offering substantial amounts of storage, paneled refrigerator and high end appliances. HOA fee includes everything but Power - Gas, Water, Sewer, Spectrum Internet and Cable, in-unit pest control, and extensive care for the building are included. Plus, the building has two suites for nightly rental your guest if you need additional space.
Contact an agent
Home facts
- Year built:1991
- Listing ID #:21419055
- Added:229 day(s) ago
- Updated:January 01, 2026 at 05:44 AM
Rooms and interior
- Bedrooms:2
- Total bathrooms:3
- Full bathrooms:2
- Half bathrooms:1
- Living area:2,599 sq. ft.
Heating and cooling
- Cooling:Central
- Heating:Central
Structure and exterior
- Year built:1991
- Building area:2,599 sq. ft.
Schools
- High school:WOODLAWN
- Middle school:PUTNAM, W E
- Elementary school:AVONDALE
Utilities
- Water:Public Water
- Sewer:Sewer Connected
Finances and disclosures
- Price:$1,000,000
- Price per sq. ft.:$384.76
New listings near 2600 ARLINGTON AVENUE S
- New
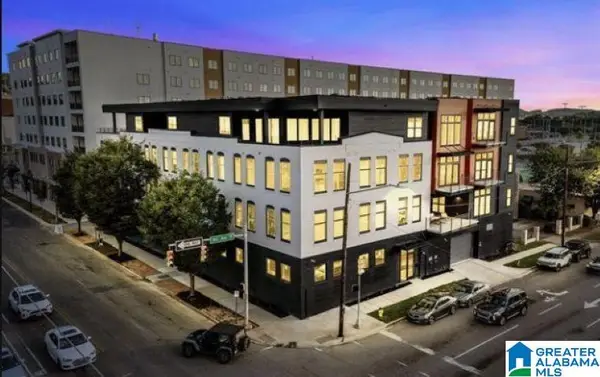 $365,000Active1 beds 2 baths937 sq. ft.
$365,000Active1 beds 2 baths937 sq. ft.1329 4TH AVENUE S, Birmingham, AL 35233
MLS# 21439672Listed by: ARC REALTY VESTAVIA - New
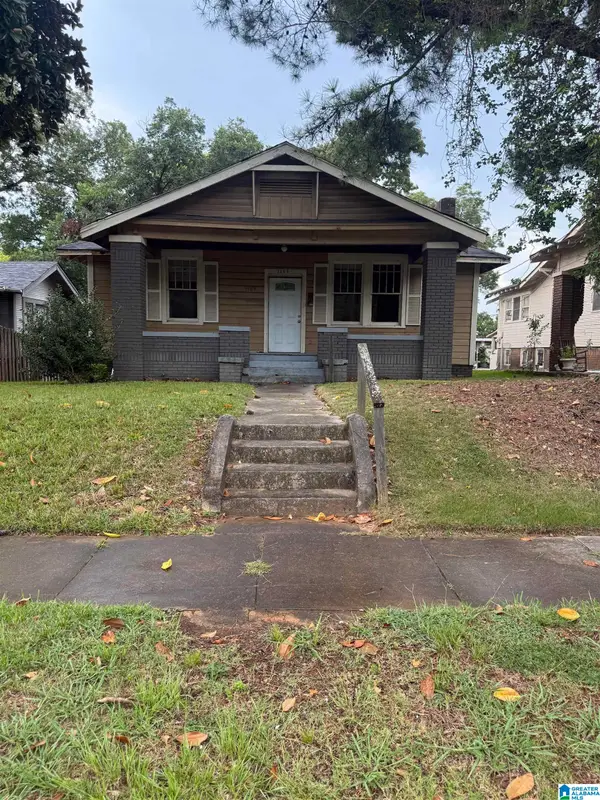 $90,000Active3 beds 1 baths1,701 sq. ft.
$90,000Active3 beds 1 baths1,701 sq. ft.1109 8TH AVENUE, Birmingham, AL 35204
MLS# 21439679Listed by: STOKES & CO REALTY - New
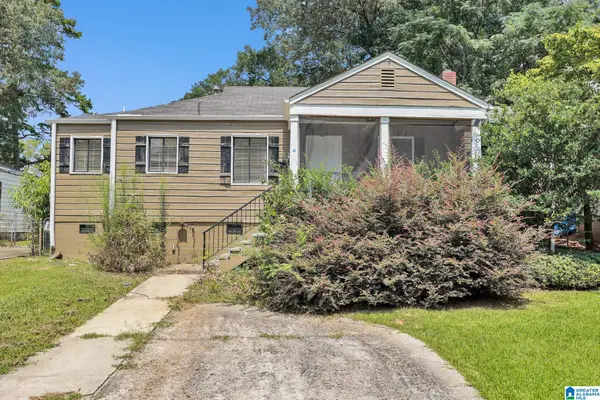 $90,000Active2 beds 1 baths890 sq. ft.
$90,000Active2 beds 1 baths890 sq. ft.425 87TH STREET, Birmingham, AL 35206
MLS# 21439581Listed by: EXP REALTY, LLC CENTRAL - New
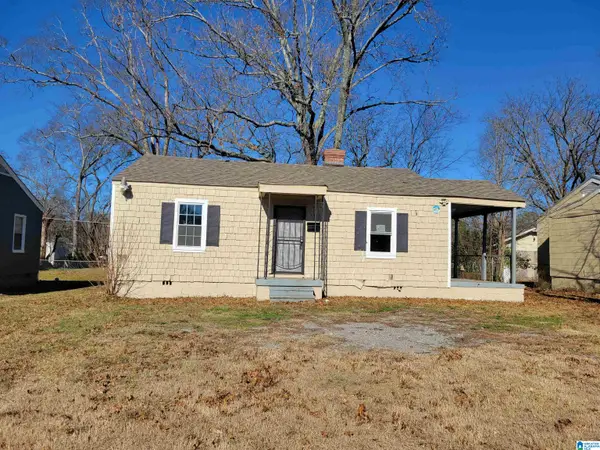 $34,900Active2 beds 1 baths850 sq. ft.
$34,900Active2 beds 1 baths850 sq. ft.1928 PRINCETON COURT, Birmingham, AL 35211
MLS# 21439589Listed by: FIVE STAR REAL ESTATE, LLC - New
 $370,000Active4 beds 5 baths3,786 sq. ft.
$370,000Active4 beds 5 baths3,786 sq. ft.2907 RIVERVIEW ROAD, Birmingham, AL 35242
MLS# 21439573Listed by: KELLER WILLIAMS METRO SOUTH - New
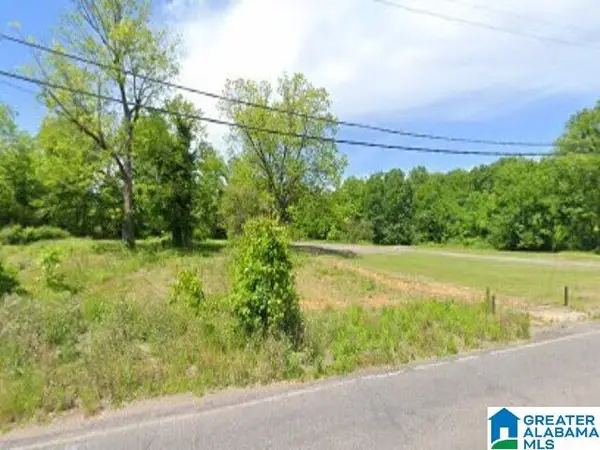 $20,000Active0.13 Acres
$20,000Active0.13 Acres5418 CAIRO AVENUE, Birmingham, AL 35228
MLS# 21439558Listed by: BEYCOME BROKERAGE REALTY - New
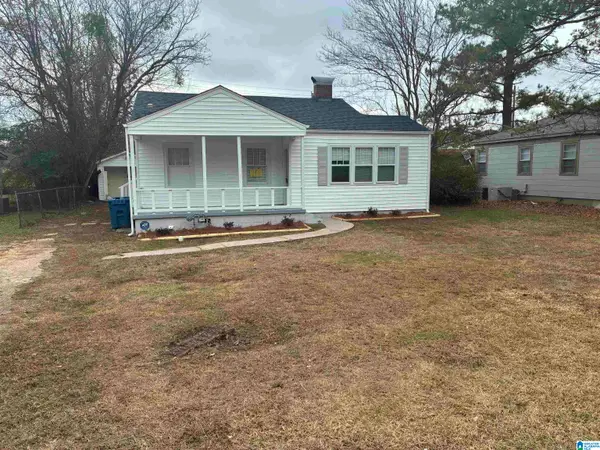 $59,900Active2 beds 1 baths817 sq. ft.
$59,900Active2 beds 1 baths817 sq. ft.154 WOODWARD ROAD, Birmingham, AL 35228
MLS# 21439559Listed by: EDDLEMAN REALTY LLC 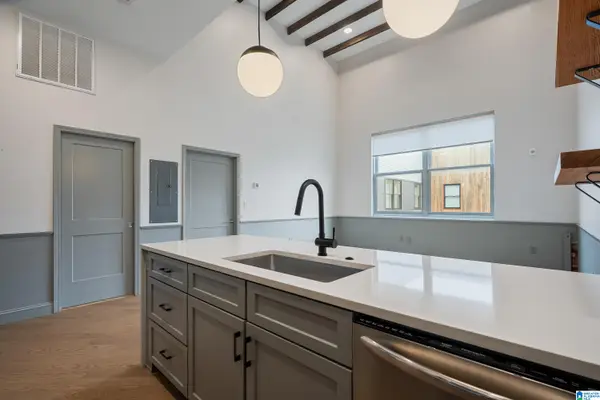 $279,000Active1 beds 1 baths624 sq. ft.
$279,000Active1 beds 1 baths624 sq. ft.2212 MORRIS AVENUE, Birmingham, AL 35203
MLS# 21435879Listed by: REALTYSOUTH-OTM-ACTON RD- New
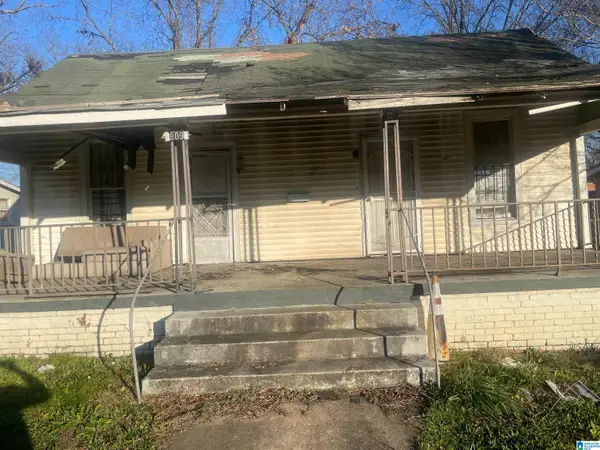 $35,000Active3 beds 1 baths1,396 sq. ft.
$35,000Active3 beds 1 baths1,396 sq. ft.809 CAMBRIDGE STREET, Birmingham, AL 35224
MLS# 21439537Listed by: SELL YOUR HOME SERVICES - New
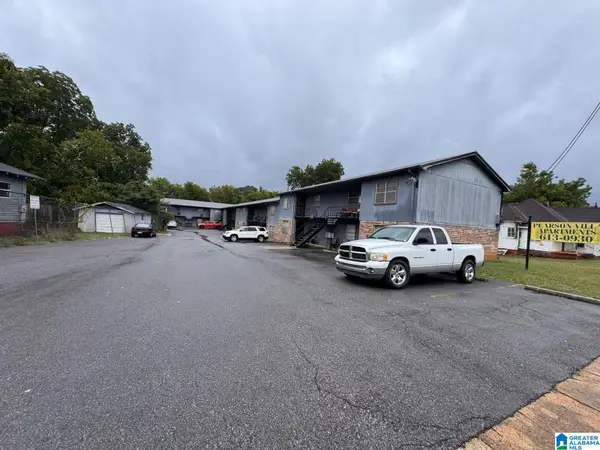 $1,375,000Active-- beds -- baths
$1,375,000Active-- beds -- baths1469 PEARSON AVENUE SW, Birmingham, AL 35211
MLS# 21439511Listed by: EXP REALTY LLC
