2600 ARLINGTON AVENUE, Birmingham, AL 35205
Local realty services provided by:ERA King Real Estate Company, Inc.
Listed by: david dutton, helen drennen
Office: lah sotheby's international realty crestline
MLS#:21420194
Source:AL_BAMLS
Price summary
- Price:$899,000
- Price per sq. ft.:$345.9
- Monthly HOA dues:$1,121
About this home
Experience rare luxury in this exquisite 2BR/2.5BA penthouse - the crown jewel of Arlington Crest and the only unit in the entire development boasting a private rooftop terrace. This 2,599 sq ft residence offers jaw-dropping views of downtown Birmingham and an upper-level primary suite with vaulted ceilings, fireplace, office nook, and spa-style bath with soaking tub, dual vanities, and access to a private courtyard. The courtyard features an outdoor shower, spiral staircase to the rooftop terrace, and a large storage closet. A cleverly integrated Murphy bed is tucked inside a spacious storage/office area. The main level offers a guest suite, chef’s kitchen, and bright, open living and dining areas. Two dedicated parking spaces included. Residents enjoy a serene pool between the buildings and walkable access to English Village and Highland Avenue. Original plans available showing potential elevator addition. A one-of-a-kind penthouse offering space, privacy, and stunning views.
Contact an agent
Home facts
- Year built:1991
- Listing ID #:21420194
- Added:201 day(s) ago
- Updated:December 17, 2025 at 05:51 AM
Rooms and interior
- Bedrooms:2
- Total bathrooms:3
- Full bathrooms:2
- Half bathrooms:1
- Living area:2,599 sq. ft.
Heating and cooling
- Cooling:Central
- Heating:Central
Structure and exterior
- Year built:1991
- Building area:2,599 sq. ft.
Schools
- High school:WOODLAWN
- Middle school:PUTNAM, W E
- Elementary school:AVONDALE
Utilities
- Water:Public Water
- Sewer:Sewer Connected
Finances and disclosures
- Price:$899,000
- Price per sq. ft.:$345.9
New listings near 2600 ARLINGTON AVENUE
- New
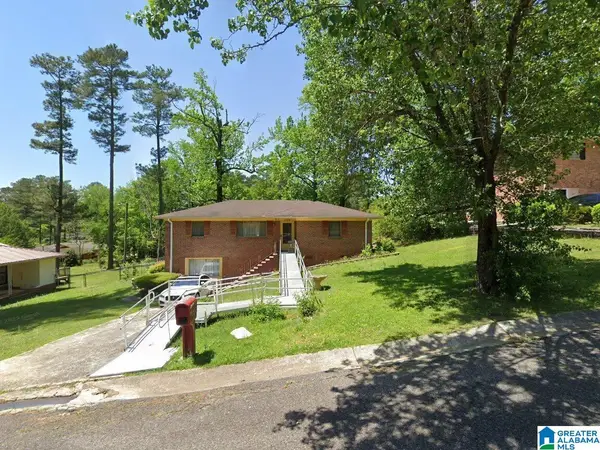 $165,000Active3 beds 3 baths1,828 sq. ft.
$165,000Active3 beds 3 baths1,828 sq. ft.1108 EADOM PLACE, Birmingham, AL 35235
MLS# 21438960Listed by: KELLER WILLIAMS HOMEWOOD - New
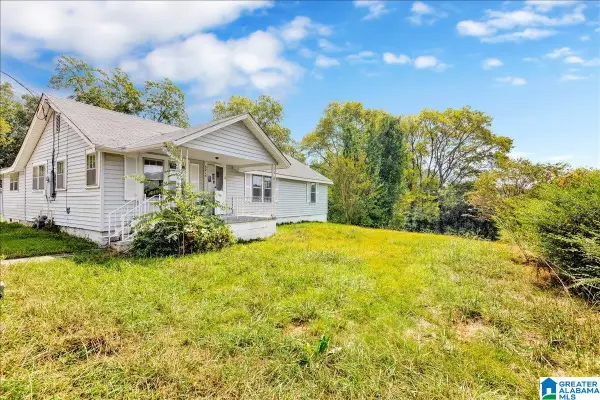 $73,000Active2 beds 1 baths1,776 sq. ft.
$73,000Active2 beds 1 baths1,776 sq. ft.5213 JAVA AVENUE, Birmingham, AL 35224
MLS# 21438922Listed by: TMILLS REALTY GROUP - New
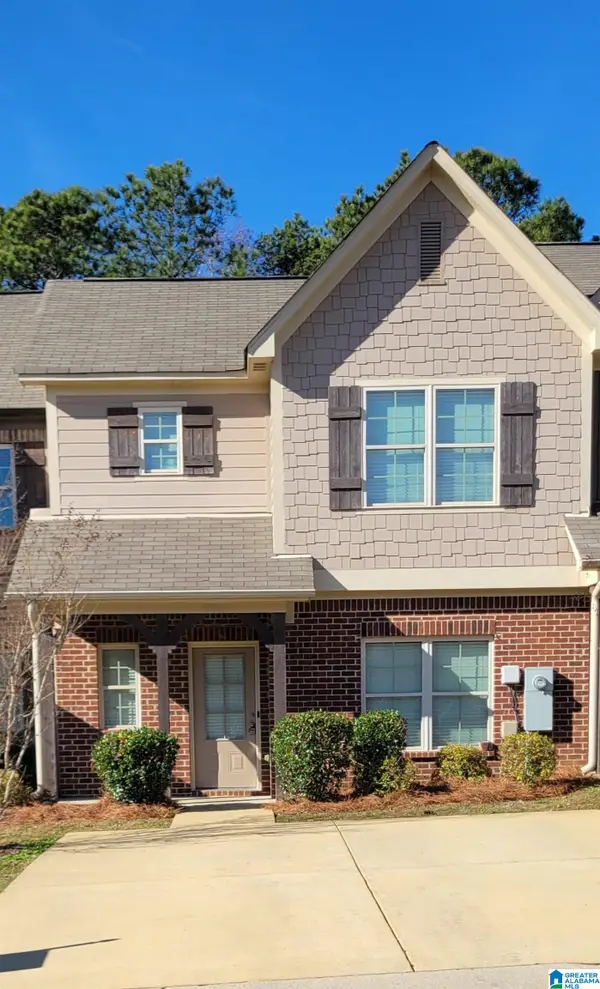 $274,900Active3 beds 3 baths1,472 sq. ft.
$274,900Active3 beds 3 baths1,472 sq. ft.4388 RIDGEMONT CIRCLE, Birmingham, AL 35244
MLS# 21438902Listed by: SAVVY AVENUE, LLC - New
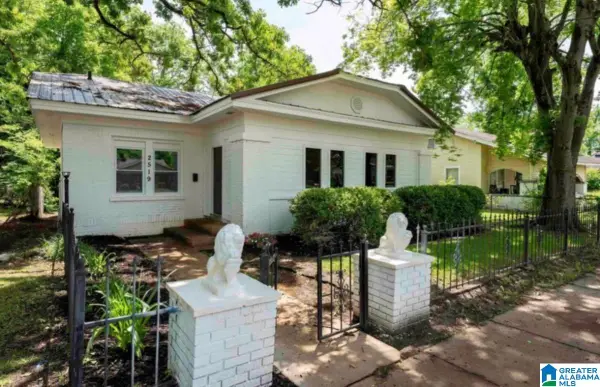 $141,999Active3 beds 1 baths1,248 sq. ft.
$141,999Active3 beds 1 baths1,248 sq. ft.2519 AVENUE I, Birmingham, AL 35218
MLS# 21438899Listed by: FLATFEE.COM - New
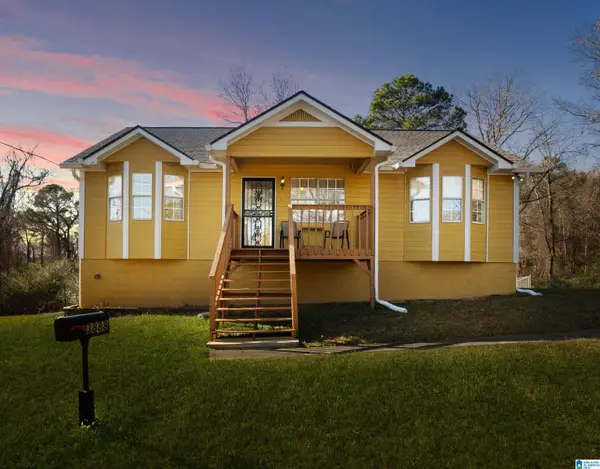 $170,000Active3 beds 2 baths2,458 sq. ft.
$170,000Active3 beds 2 baths2,458 sq. ft.3898 BOOKER STREET, Dolomite, AL 35061
MLS# 21438894Listed by: KELLER WILLIAMS REALTY VESTAVIA - New
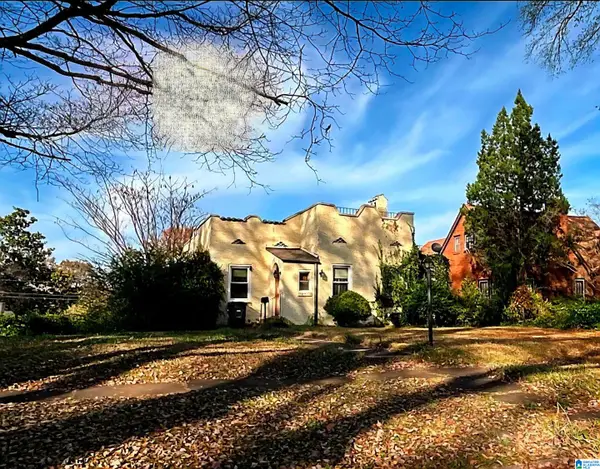 $119,900Active3 beds 2 baths2,357 sq. ft.
$119,900Active3 beds 2 baths2,357 sq. ft.1344 44TH STREET, Birmingham, AL 35208
MLS# 21438885Listed by: ALABAMA REALTY SERVICING INC 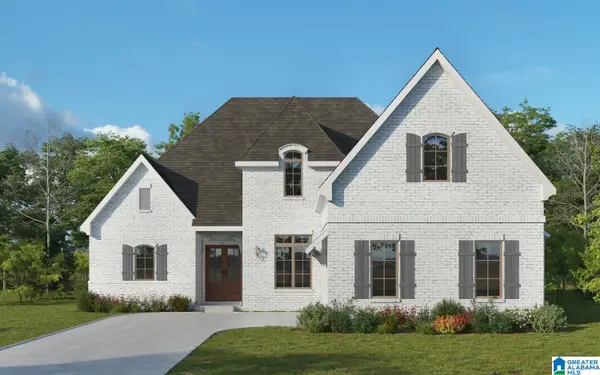 $999,900Pending4 beds 4 baths3,357 sq. ft.
$999,900Pending4 beds 4 baths3,357 sq. ft.3025 HIGHLAND VILLAGE RIDGE, Birmingham, AL 35242
MLS# 21427685Listed by: EDDLEMAN REALTY LLC- New
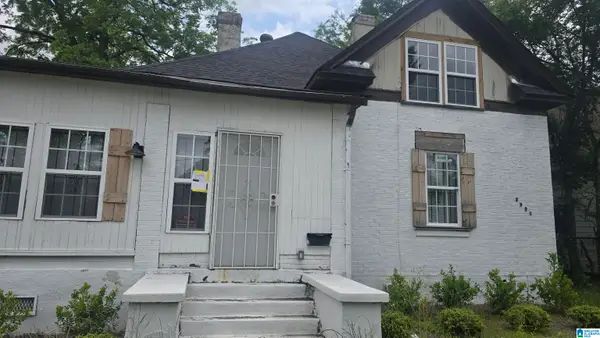 $119,900Active3 beds 2 baths2,184 sq. ft.
$119,900Active3 beds 2 baths2,184 sq. ft.2901 AVENUE C, Birmingham, AL 35218
MLS# 21438870Listed by: FATHOM REALTY AL LLC - New
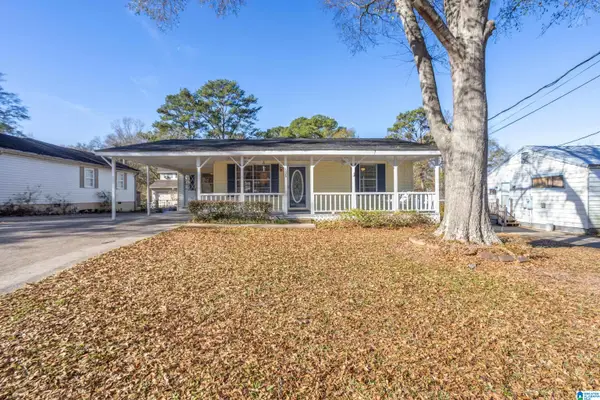 $115,000Active3 beds 2 baths1,344 sq. ft.
$115,000Active3 beds 2 baths1,344 sq. ft.1020 MINOR DRIVE, Birmingham, AL 35224
MLS# 21438834Listed by: RE/MAX NORTHERN PROPERTIES - New
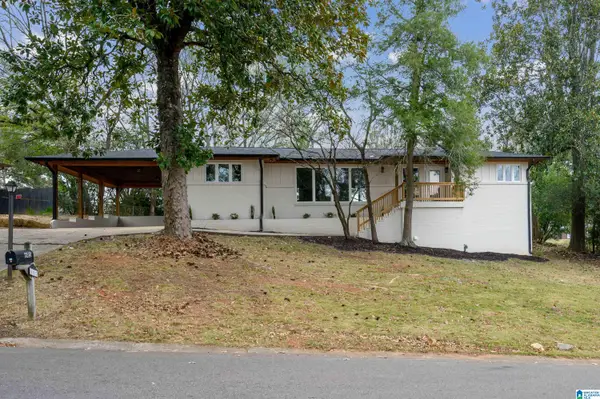 $309,900Active3 beds 2 baths8,415 sq. ft.
$309,900Active3 beds 2 baths8,415 sq. ft.605 MOUNTAIN DRIVE, Birmingham, AL 35206
MLS# 21438821Listed by: LAH SOTHEBY'S INTERNATIONAL REALTY CRESTLINE
