2704 HIGHLAND AVENUE S, Birmingham, AL 35205
Local realty services provided by:ERA Waldrop Real Estate
Listed by: lynn creighton
Office: ray & poynor properties
MLS#:21419067
Source:AL_BAMLS
Price summary
- Price:$337,900
- Price per sq. ft.:$215.77
About this home
Welcome to Highland Gardens and this beautifully updated top floor Condominium in the heart of Highland Park. This spacious Two Bedroom, Two Bath Home features an open layout with Completely Refinished Hardwood Floors and abundant natural light. The primary suite includes a private bath, while the second full bathroom offers added convenience. The Kitchen is ideal for Entertaining with Stainless Steel Appliances, Solid Surface Countertops, and a Large Island that flows into the Living area. A generous Laundry Room provides extra storage with built-in cabinets and counter space. Step outside to enjoy the carefully maintained Courtyard-which is perfect for Grilling, Entertaining, and Relaxing. Located just steps from Highland Park's popular Restaurants, Coffee Shops, and Parks, this Pet-Friendly Condo includes both On-Street and Off-Street Parking. Don't miss the chance to own a stylish, comfortable home in one of Birmingham's most desirable neighborhoods!
Contact an agent
Home facts
- Year built:1955
- Listing ID #:21419067
- Added:282 day(s) ago
- Updated:February 23, 2026 at 11:19 AM
Rooms and interior
- Bedrooms:2
- Total bathrooms:2
- Full bathrooms:2
- Living area:1,566 sq. ft.
Heating and cooling
- Cooling:Central, Electric
- Heating:Central, Electric, Heat Pump
Structure and exterior
- Year built:1955
- Building area:1,566 sq. ft.
Schools
- High school:WOODLAWN
- Middle school:PUTNAM, W E
- Elementary school:AVONDALE
Utilities
- Water:Public Water
- Sewer:Sewer Connected
Finances and disclosures
- Price:$337,900
- Price per sq. ft.:$215.77
New listings near 2704 HIGHLAND AVENUE S
- New
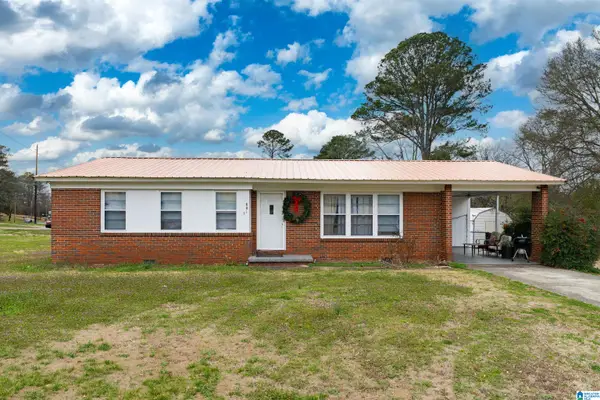 $179,900Active3 beds 2 baths1,849 sq. ft.
$179,900Active3 beds 2 baths1,849 sq. ft.801 TAMPA LANE NE, Birmingham, AL 35215
MLS# 21444349Listed by: BLUEPRINT REALTY COMPANY - New
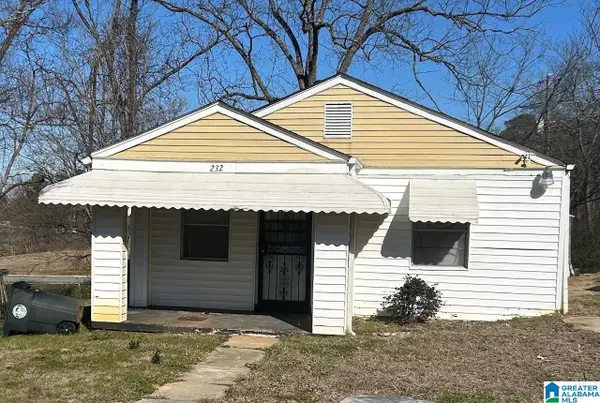 $63,900Active3 beds 1 baths912 sq. ft.
$63,900Active3 beds 1 baths912 sq. ft.232 FLORA STREET SW, Birmingham, AL 35211
MLS# 21444326Listed by: KELLY RIGHT REAL ESTATE OF ALA - New
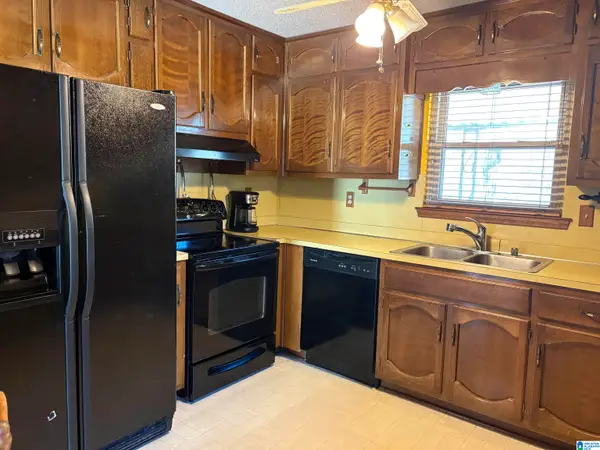 $225,000Active3 beds 2 baths1,764 sq. ft.
$225,000Active3 beds 2 baths1,764 sq. ft.928 18TH AVENUE NW, Birmingham, AL 35215
MLS# 21444313Listed by: EXIT MELROSE REALTY - New
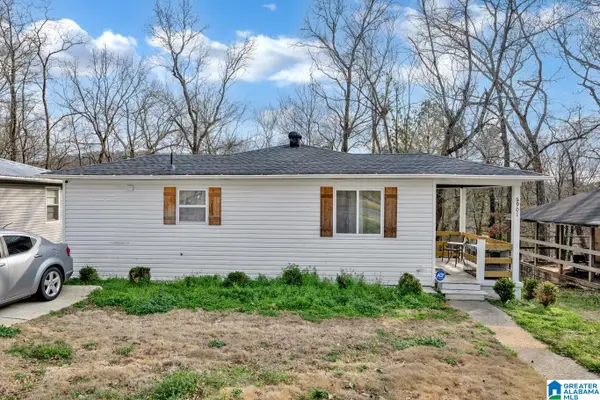 $179,000Active3 beds 2 baths1,387 sq. ft.
$179,000Active3 beds 2 baths1,387 sq. ft.6901 66TH STREET S, Birmingham, AL 35212
MLS# 21444309Listed by: KELLER WILLIAMS REALTY VESTAVIA - New
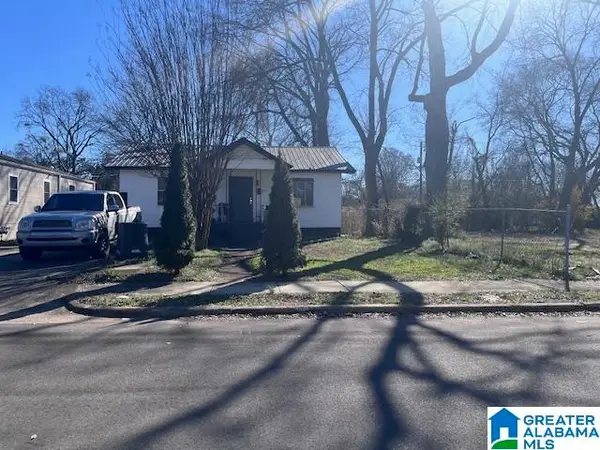 $100,000Active3 beds 1 baths1,032 sq. ft.
$100,000Active3 beds 1 baths1,032 sq. ft.4313 13TH AVENUE N, Birmingham, AL 35212
MLS# 21444310Listed by: REALTYSOUTH-INVERNESS OFFICE - New
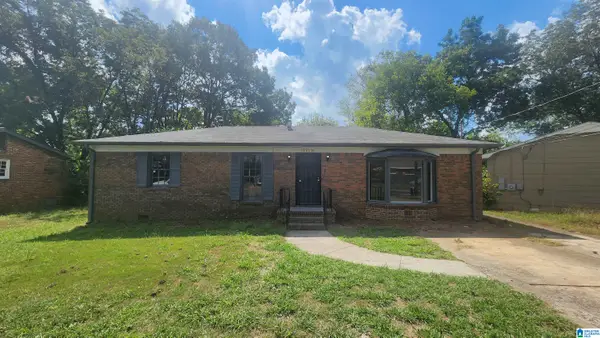 $77,500Active3 beds 2 baths1,653 sq. ft.
$77,500Active3 beds 2 baths1,653 sq. ft.3213 LEE AVENUE SW, Birmingham, AL 35221
MLS# 21444311Listed by: SEBRO REALTY - New
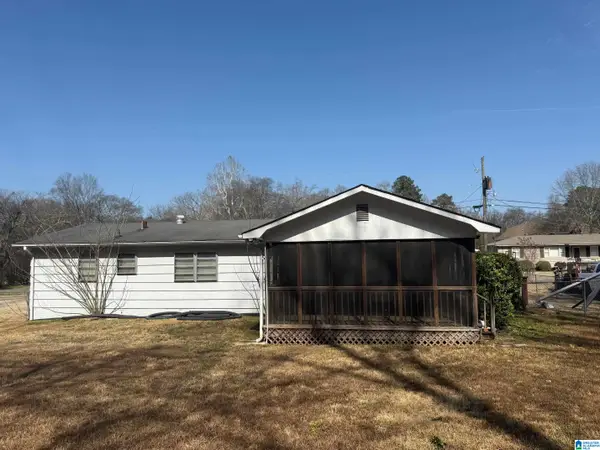 $119,900Active3 beds 1 baths1,652 sq. ft.
$119,900Active3 beds 1 baths1,652 sq. ft.939 BRANDY LANE, Birmingham, AL 35214
MLS# 21444338Listed by: IRON CITY REALTY, LLC - New
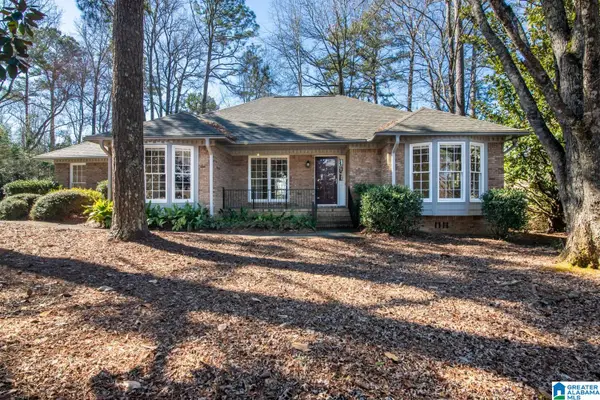 $348,000Active3 beds 2 baths1,924 sq. ft.
$348,000Active3 beds 2 baths1,924 sq. ft.4049 CROSS GROVE CIRCLE, Birmingham, AL 35242
MLS# 21444271Listed by: NEXTHOME HERITAGE - New
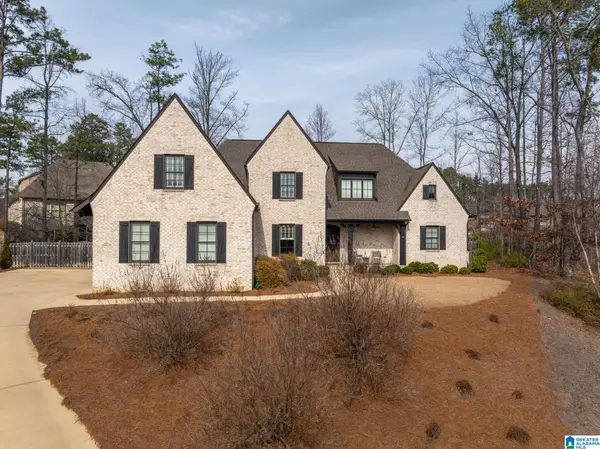 $929,900Active4 beds 4 baths3,930 sq. ft.
$929,900Active4 beds 4 baths3,930 sq. ft.1004 DEXTER CIRCLE, Birmingham, AL 35242
MLS# 21444274Listed by: KELLER WILLIAMS REALTY VESTAVIA - New
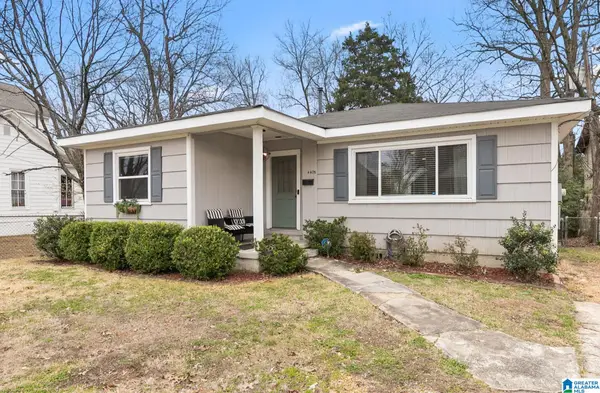 $260,000Active2 beds 1 baths1,126 sq. ft.
$260,000Active2 beds 1 baths1,126 sq. ft.4405 5TH AVENUE S, Birmingham, AL 35222
MLS# 21444261Listed by: ARC REALTY - HOOVER

