2707 ACTON ROAD, Birmingham, AL 35243
Local realty services provided by:ERA Waldrop Real Estate
Listed by: brian boehm, mimi nolen
Office: realtysouth-mb-cahaba rd
MLS#:21434334
Source:AL_BAMLS
Price summary
- Price:$349,900
- Price per sq. ft.:$133.04
About this home
Move in just in time for the holidays at this charming A-frame! This unique property feels like an escape to the mountains but has all the convenience for day to day life - close proximity to grocery stores, restaurants, shops & so much more! Inside, this home welcomes you in with a jaw dropping great room complete with floor to ceiling windows, a fireplace & view of Altadena Lake. The open floor plan is ideal for entertaining with the large dining area & sliding doors out to the deck. The kitchen has stone countertops, stainless steel appliances & great storage. Two bedrooms & a full bath are located on the main level, while the master suite is located upstairs. Downstairs, the basement has a finished bonus room that makes a fabulous den or bonus room. Laundry & 2 car garage in the basement as well. Outside, the wrap around deck is perfect for relaxing or grilling, and the fenced in yard is perfect for kids & pets to play. Awesome spot & rare opportunity for this special property!
Contact an agent
Home facts
- Year built:1965
- Listing ID #:21434334
- Added:25 day(s) ago
- Updated:November 11, 2025 at 03:41 PM
Rooms and interior
- Bedrooms:3
- Total bathrooms:2
- Full bathrooms:2
- Living area:2,630 sq. ft.
Heating and cooling
- Cooling:Central, Electric
- Heating:Central, Heat Pump
Structure and exterior
- Year built:1965
- Building area:2,630 sq. ft.
- Lot area:0.39 Acres
Schools
- High school:SHADES VALLEY
- Middle school:GRESHAM
- Elementary school:GRESHAM
Utilities
- Water:Public Water
- Sewer:Septic
Finances and disclosures
- Price:$349,900
- Price per sq. ft.:$133.04
New listings near 2707 ACTON ROAD
- New
 $99,900Active2 beds 1 baths828 sq. ft.
$99,900Active2 beds 1 baths828 sq. ft.2348 GRAYSON VALLEY DRIVE, Birmingham, AL 35235
MLS# 21436429Listed by: FLATFEE.COM - New
 $120,000Active3 beds 2 baths1,116 sq. ft.
$120,000Active3 beds 2 baths1,116 sq. ft.1820 ALABAMA AVENUE SW, Birmingham, AL 35211
MLS# 21436422Listed by: RE/MAX MARKETPLACE - New
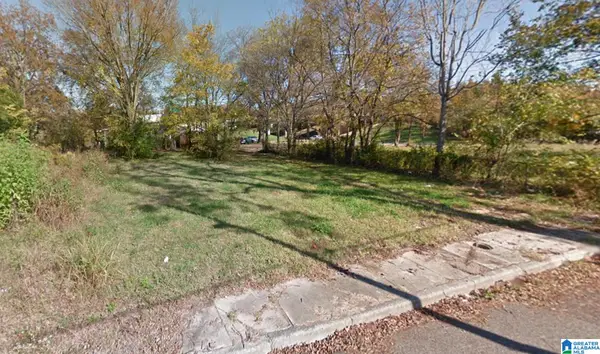 $15,000Active0.06 Acres
$15,000Active0.06 Acres6410 3RD COURT S, Birmingham, AL 35212
MLS# 21436414Listed by: GREEN ACRES REALTY ENT LLC - New
 $105,556Active4 beds 2 baths1,638 sq. ft.
$105,556Active4 beds 2 baths1,638 sq. ft.2517 AVENUE W, Birmingham, AL 35208
MLS# 21436400Listed by: KELLER WILLIAMS REALTY VESTAVIA - New
 $105,556Active3 beds 1 baths1,052 sq. ft.
$105,556Active3 beds 1 baths1,052 sq. ft.779 HEFLIN AVENUE E, Birmingham, AL 35214
MLS# 21436402Listed by: KELLER WILLIAMS REALTY VESTAVIA - New
 $105,556Active3 beds 2 baths2,187 sq. ft.
$105,556Active3 beds 2 baths2,187 sq. ft.5400 NOTTINGHAM DRIVE, Birmingham, AL 35235
MLS# 21436404Listed by: KELLER WILLIAMS REALTY VESTAVIA - New
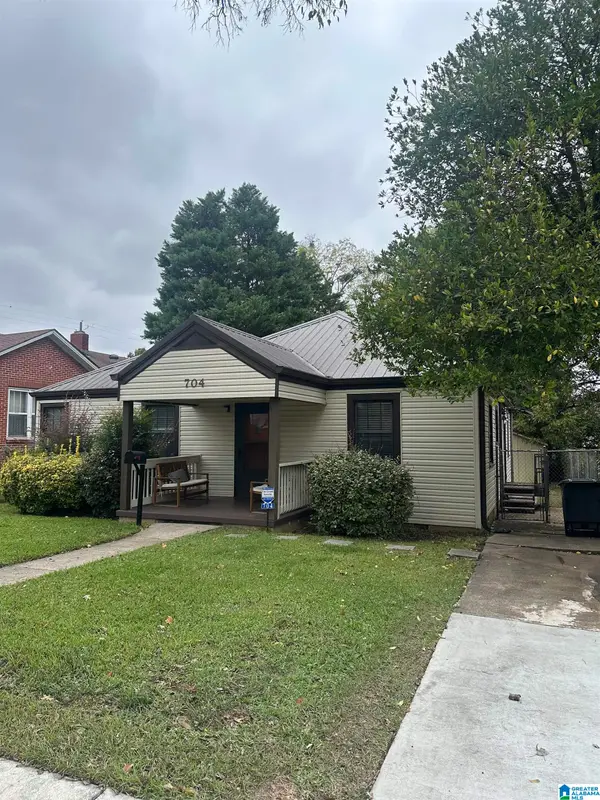 $105,556Active3 beds 1 baths1,502 sq. ft.
$105,556Active3 beds 1 baths1,502 sq. ft.704 9TH COURT W, Birmingham, AL 35204
MLS# 21436380Listed by: KELLER WILLIAMS REALTY VESTAVIA - New
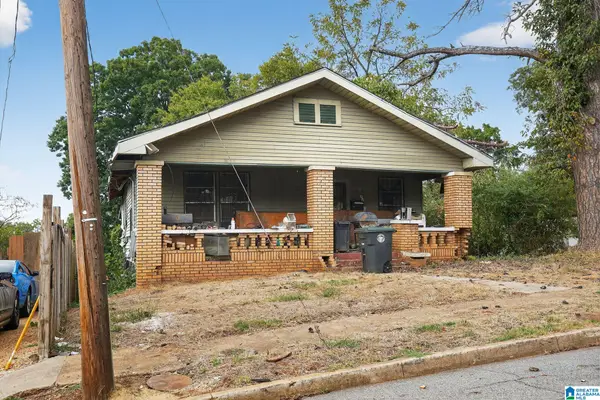 $35,000Active3 beds 1 baths1,218 sq. ft.
$35,000Active3 beds 1 baths1,218 sq. ft.2372 23RD STREET, Birmingham, AL 35208
MLS# 21436390Listed by: BEYCOME BROKERAGE REALTY 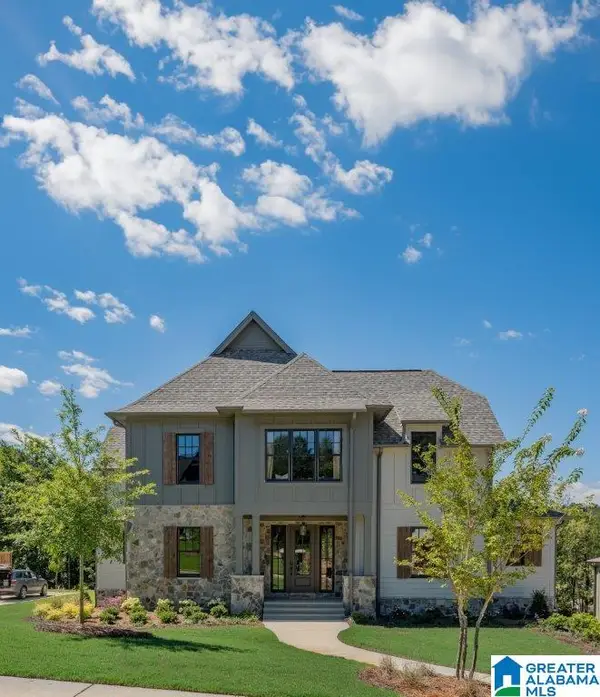 $950,000Pending6 beds 6 baths5,164 sq. ft.
$950,000Pending6 beds 6 baths5,164 sq. ft.10000 OLIVEWOOD DRIVE, Hoover, AL 35244
MLS# 21410792Listed by: SB DEV CORP- New
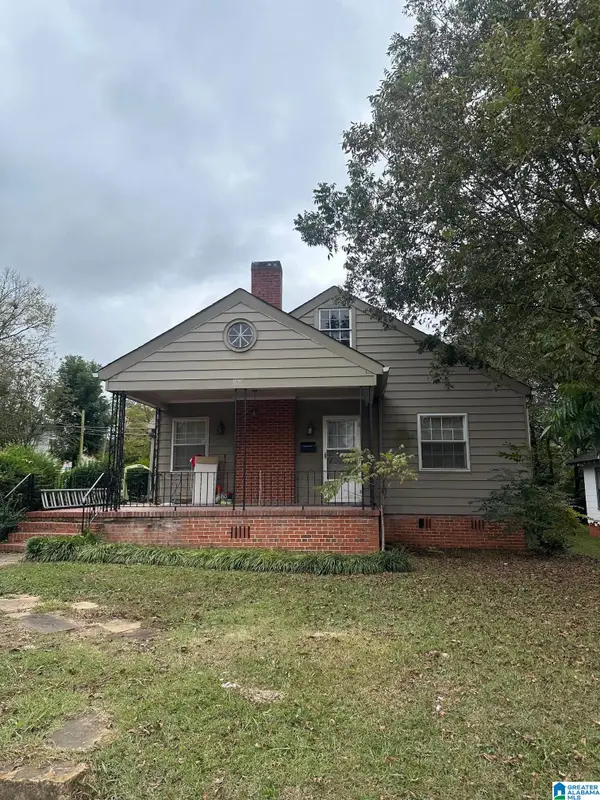 $105,556Active3 beds 1 baths1,697 sq. ft.
$105,556Active3 beds 1 baths1,697 sq. ft.1225 ELIZABETH AVENUE, Birmingham, AL 35217
MLS# 21436372Listed by: KELLER WILLIAMS REALTY VESTAVIA
