2727 ACTON ROAD, Birmingham, AL 35243
Local realty services provided by:ERA King Real Estate Company, Inc.
Listed by: megan twitty kincaid, ivy stacey
Office: arc realty vestavia
MLS#:21435372
Source:AL_BAMLS
Price summary
- Price:$475,000
- Price per sq. ft.:$235.62
About this home
Welcome to the stunning, remodeled 3 BR/ 2 BA brick home that blends modern upgrades with functional living. Step inside and be greeted by a great floor-plan featuring beautiful upgrades throughout. The spacious kitchen opens to the family room featuring marble countertops, & stainless-steel appliances -perfect for cooking & entertaining. Outside, you'll find a large deck built in 2025, ideal for outdoor gathering or simply relaxing & enjoying the expansive fenced-in backyard. The outdoor space is sure to impress! 2025 Roof, 2025 HVAC. The move-in ready home also offers a large, unfinished basement, providing endless possibilities for max storage, a home gym, or future expansion. The neighborhood offers a new park, perfect for children! Located near the new Grandview Hospital, with easy access to I-459, this property is perfectly situated for both convenience and comfort. You'll be just minutes away from shopping, dining, and entertainment options.
Contact an agent
Home facts
- Year built:1971
- Listing ID #:21435372
- Added:54 day(s) ago
- Updated:December 22, 2025 at 09:38 PM
Rooms and interior
- Bedrooms:3
- Total bathrooms:2
- Full bathrooms:2
- Living area:2,016 sq. ft.
Heating and cooling
- Cooling:Central, Electric
- Heating:Central, Gas Heat
Structure and exterior
- Year built:1971
- Building area:2,016 sq. ft.
- Lot area:0.4 Acres
Schools
- High school:SHADES VALLEY
- Middle school:IRONDALE
- Elementary school:GRANTSWOOD
Utilities
- Water:Public Water
- Sewer:Septic
Finances and disclosures
- Price:$475,000
- Price per sq. ft.:$235.62
New listings near 2727 ACTON ROAD
- New
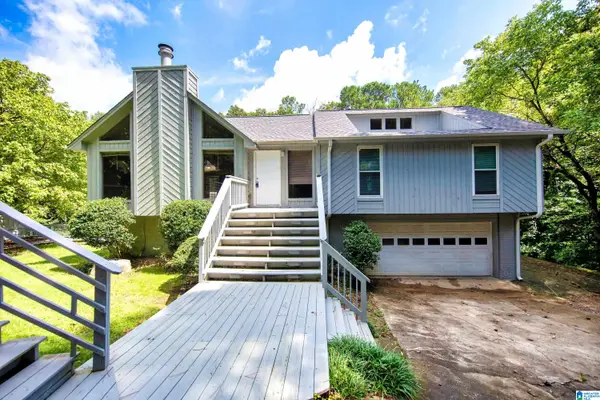 $195,500Active4 beds 3 baths2,200 sq. ft.
$195,500Active4 beds 3 baths2,200 sq. ft.2424 BURGUNDY DRIVE, Birmingham, AL 35244
MLS# 21439313Listed by: 1ST CHOICE PROPERTIES LLC - New
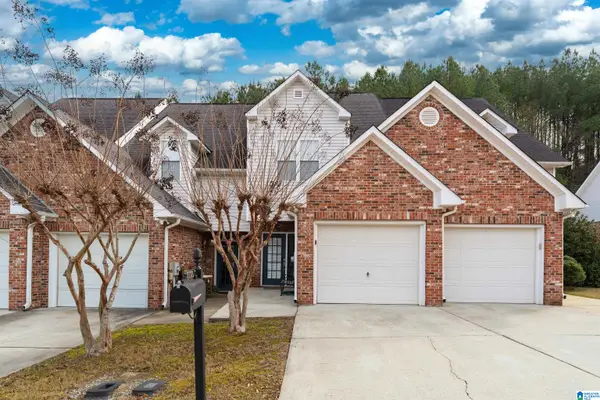 $269,900Active2 beds 3 baths1,532 sq. ft.
$269,900Active2 beds 3 baths1,532 sq. ft.1717 SAVANNAH PARK, Birmingham, AL 35216
MLS# 21439318Listed by: KELLER WILLIAMS METRO SOUTH - New
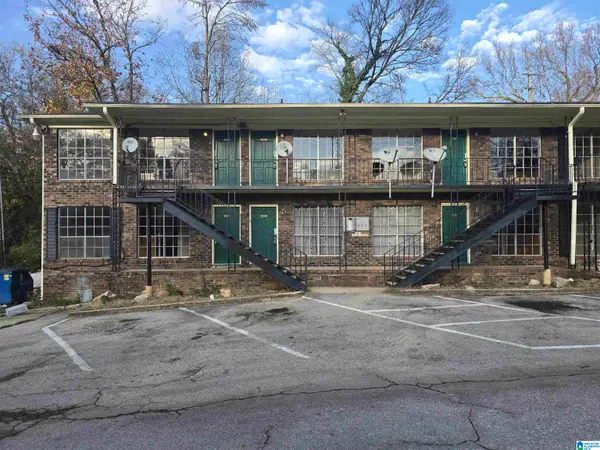 $649,900Active-- beds -- baths
$649,900Active-- beds -- baths739 81ST STREET S, Birmingham, AL 35206
MLS# 21439292Listed by: REALTYNET - New
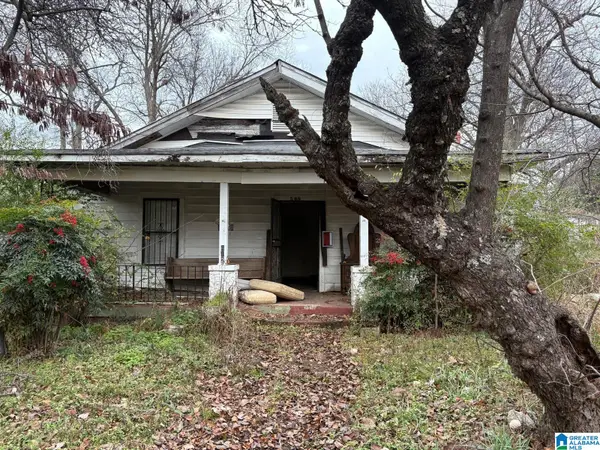 $35,000Active3 beds 1 baths1,176 sq. ft.
$35,000Active3 beds 1 baths1,176 sq. ft.422 4TH TERRACE N, Birmingham, AL 35204
MLS# 21439285Listed by: REALTYNET - New
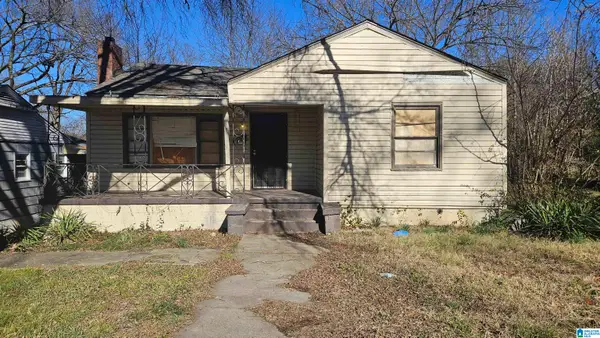 $75,000Active4 beds 2 baths2,690 sq. ft.
$75,000Active4 beds 2 baths2,690 sq. ft.4104 41ST AVENUE N, Birmingham, AL 35217
MLS# 21439286Listed by: KELLER WILLIAMS METRO SOUTH - New
 $110,000Active3 beds 1 baths2,922 sq. ft.
$110,000Active3 beds 1 baths2,922 sq. ft.1416 47TH STREET, Birmingham, AL 35208
MLS# 21439281Listed by: EXP REALTY, LLC CENTRAL - New
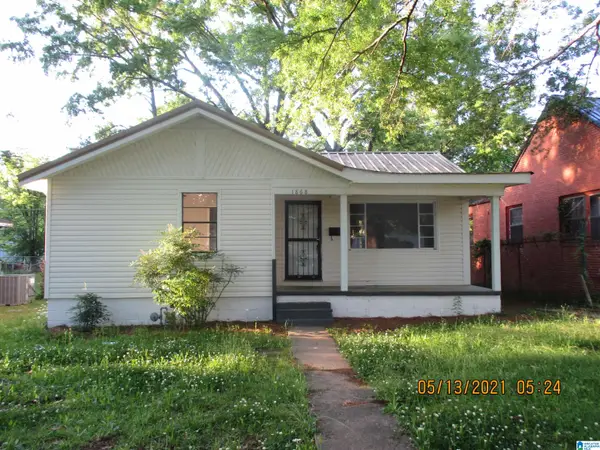 $79,900Active2 beds 1 baths1,022 sq. ft.
$79,900Active2 beds 1 baths1,022 sq. ft.1868 SAINT CHARLES COURT, Birmingham, AL 35211
MLS# 21439262Listed by: DIVINE APPROACH REAL ESTATE AN - New
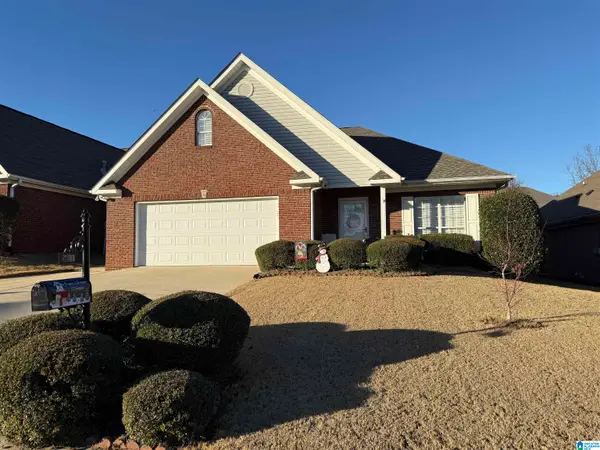 $299,900Active3 beds 2 baths2,397 sq. ft.
$299,900Active3 beds 2 baths2,397 sq. ft.5644 HEATHER LANE, Birmingham, AL 35235
MLS# 21439230Listed by: REALTYSOUTH-TRUSSVILLE OFFICE - New
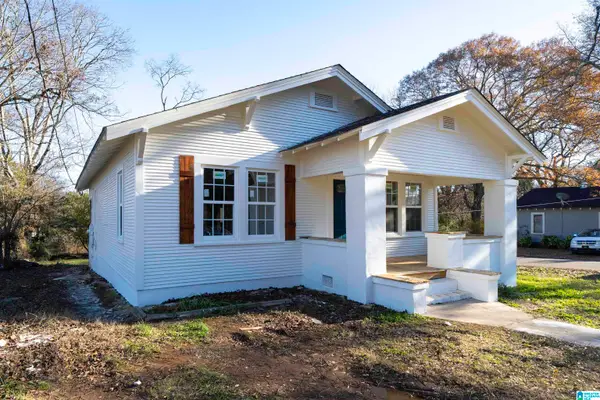 $129,000Active3 beds 1 baths1,185 sq. ft.
$129,000Active3 beds 1 baths1,185 sq. ft.7901 6TH AVENUE N, Birmingham, AL 35206
MLS# 21439234Listed by: BLUEPRINT REALTY COMPANY - New
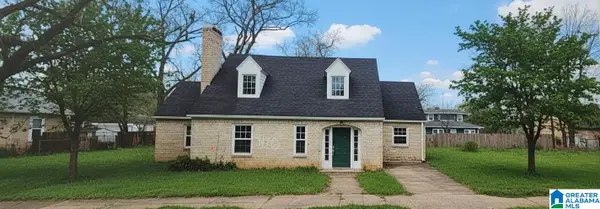 $50,000Active3 beds 2 baths1,326 sq. ft.
$50,000Active3 beds 2 baths1,326 sq. ft.44 CENTER STREET, Birmingham, AL 35204
MLS# 21439240Listed by: DALTON WADE REAL ESTATE GROUP
