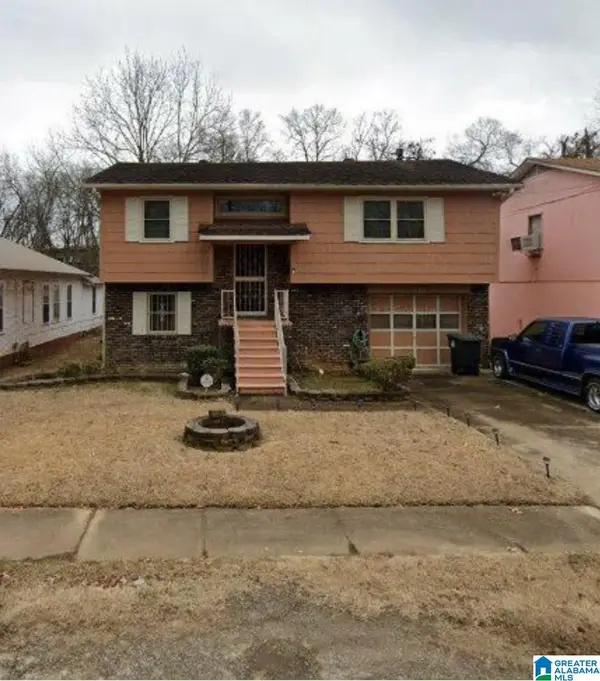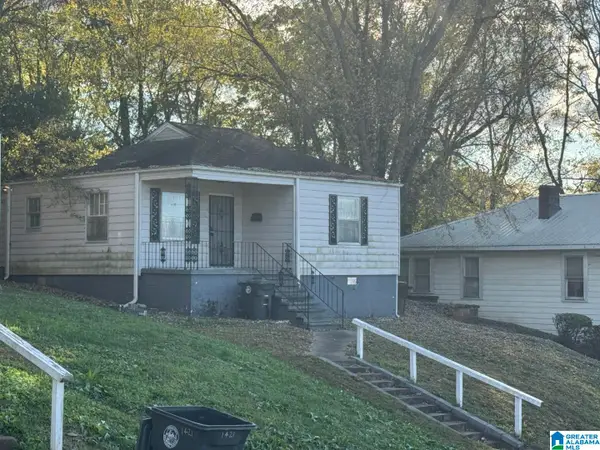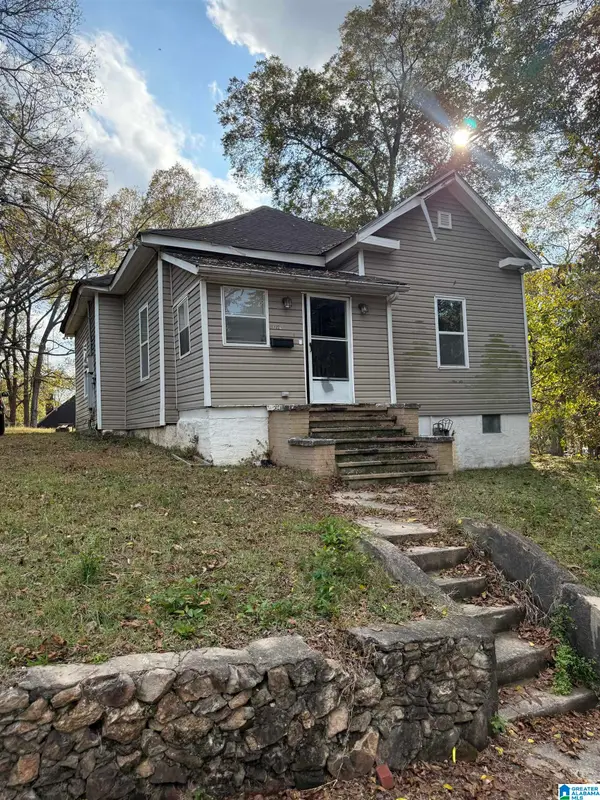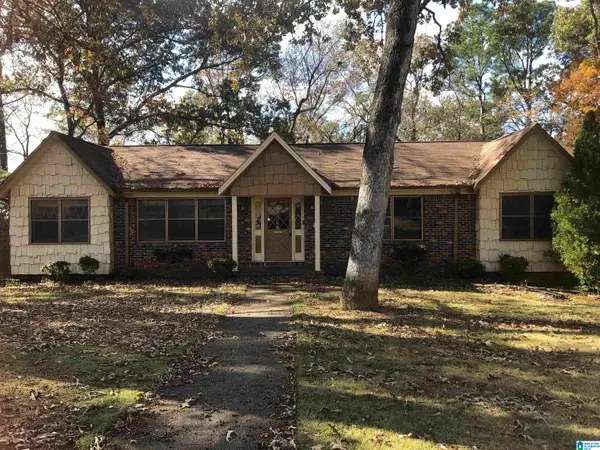2729 PARKLAWN AVENUE SW, Birmingham, AL 35211
Local realty services provided by:ERA Waldrop Real Estate
Listed by: jo clark
Office: avast realty- birmingham
MLS#:21430632
Source:AL_BAMLS
Price summary
- Price:$190,000
- Price per sq. ft.:$79.83
About this home
This move-in ready spacious 3-bedrooms 3 full bathrooms home has been beautifully renovated with a modern touch inside and out! The fresh neutral paint creates a bright and welcoming atmosphere with stylish light fixtures, bathroom fixtures, new cabinetry, and flooring that adds a refreshed design to every room. This home features a large living/dining room that has an open concept into the kitchen that is perfect for entertaining. The loft/den upstairs boast soaring cathedral ceilings with expansive windows creating an open feel with tons of natural lighting. The primary suite is generously sized with a cozy sitting area. Upstairs also has a large terrace with an ideal setting for morning coffee, evening relaxation, or perfect for entertaining. There is also a spacious storage house located in the rear of the yard. With thoughtful upgrades and refreshed design, this home is truly one of a kind and won't last!
Contact an agent
Home facts
- Year built:1965
- Listing ID #:21430632
- Added:65 day(s) ago
- Updated:November 14, 2025 at 02:46 AM
Rooms and interior
- Bedrooms:3
- Total bathrooms:3
- Full bathrooms:3
- Living area:2,380 sq. ft.
Heating and cooling
- Cooling:Central
- Heating:Central, Electric
Structure and exterior
- Year built:1965
- Building area:2,380 sq. ft.
- Lot area:0.15 Acres
Schools
- High school:WENONAH
- Middle school:JONES VALLEY
- Elementary school:WEST END ACADEMY
Utilities
- Water:Public Water
- Sewer:Sewer Connected
Finances and disclosures
- Price:$190,000
- Price per sq. ft.:$79.83
New listings near 2729 PARKLAWN AVENUE SW
 $82,500Pending3 beds 3 baths1,564 sq. ft.
$82,500Pending3 beds 3 baths1,564 sq. ft.2341 BEULAH AVENUE SW, Birmingham, AL 35211
MLS# 21436729Listed by: KELLER WILLIAMS REALTY VESTAVIA- New
 $49,900Active3 beds 2 baths3,268 sq. ft.
$49,900Active3 beds 2 baths3,268 sq. ft.5508 LYBIA AVENUE, Birmingham, AL 35224
MLS# 21436707Listed by: REBUILT BROKERAGE LLC - New
 $179,900Active3 beds 1 baths1,382 sq. ft.
$179,900Active3 beds 1 baths1,382 sq. ft.100 HANN DRIVE, Birmingham, AL 35215
MLS# 21436711Listed by: SOLD SOUTH REALTY - New
 $95,000Active2 beds 1 baths828 sq. ft.
$95,000Active2 beds 1 baths828 sq. ft.2350 GRAYSON VALLEY DRIVE, Birmingham, AL 35235
MLS# 21436699Listed by: RE/MAX REALTY BROKERS - New
 $55,000Active2 beds 1 baths700 sq. ft.
$55,000Active2 beds 1 baths700 sq. ft.1417 31ST STREET ENSLEY, Birmingham, AL 35208
MLS# 21436689Listed by: EXPERT REALTY, INC - New
 $114,900Active4 beds 1 baths1,149 sq. ft.
$114,900Active4 beds 1 baths1,149 sq. ft.940 MEADOWBROOK DRIVE, Birmingham, AL 35215
MLS# 21436691Listed by: TRELORA REALTY INC - New
 $89,750Active3 beds 1 baths1,211 sq. ft.
$89,750Active3 beds 1 baths1,211 sq. ft.8020 4TH AVENUE S, Birmingham, AL 35206
MLS# 21436694Listed by: EXP REALTY, LLC CENTRAL - New
 $75,000Active2 beds 2 baths1,020 sq. ft.
$75,000Active2 beds 2 baths1,020 sq. ft.1221 N 16TH AVENUE, Birmingham, AL 35204
MLS# 21436625Listed by: STOKES & CO REALTY - New
 $160,000Active4 beds 3 baths2,827 sq. ft.
$160,000Active4 beds 3 baths2,827 sq. ft.1372 MIAMI TRAIL, Birmingham, AL 35214
MLS# 21436678Listed by: IMPACT REALTY ADVISORS - New
 $35,000Active2 beds 1 baths953 sq. ft.
$35,000Active2 beds 1 baths953 sq. ft.3021 BORDER STREET, Birmingham, AL 35208
MLS# 21436684Listed by: MO DEEB REALTY GROUP
