2731 OXMOOR WAY, Birmingham, AL 35211
Local realty services provided by:ERA Waldrop Real Estate
Listed by:beena shah
Office:keller williams realty hoover
MLS#:21432669
Source:AL_BAMLS
Price summary
- Price:$345,000
- Price per sq. ft.:$156.11
About this home
Charming 3 bed 2.5 bath home with master bed on main level, Private fenced backyard has gone thru transformation. NEW ROOF 2022, OTHER IMPROVEMENTS within last 5 years include- hardwood flooring in living room, NEW tiled fire place surround, NEW bath floor, NEW Electric HVAC units on main and up. NEW extended cement patio and sunroom in the back. NEW partial fence, Some NEW light fixtures, NEW kitchen fixtures, NEW main level paint, NEW screened patio, NEW Dishwasher (4mth), Refrigerator (4yr). Home offers a spacious bath with a separate tub and shower, dual sinks, and a walk-in closet, with the laundry room conveniently just steps away. The eat-in kitchen features tile floors and granite EXTENDED countertops. Upstairs, you’ll find two generously sized bedrooms, a large study/game room, and great walk-in attic-closet (NEW) for storage. A spacious 2-car garage provides plenty of parking.
Contact an agent
Home facts
- Year built:2006
- Listing ID #:21432669
- Added:5 day(s) ago
- Updated:October 05, 2025 at 07:39 PM
Rooms and interior
- Bedrooms:3
- Total bathrooms:3
- Full bathrooms:2
- Half bathrooms:1
- Living area:2,210 sq. ft.
Heating and cooling
- Cooling:Central, Dual Systems, Electric
- Heating:Heat Pump, Piggyback System
Structure and exterior
- Year built:2006
- Building area:2,210 sq. ft.
- Lot area:0.2 Acres
Schools
- High school:WENONAH
- Middle school:JONES VALLEY
- Elementary school:WENONAH
Utilities
- Water:Public Water
- Sewer:Sewer Connected
Finances and disclosures
- Price:$345,000
- Price per sq. ft.:$156.11
New listings near 2731 OXMOOR WAY
- New
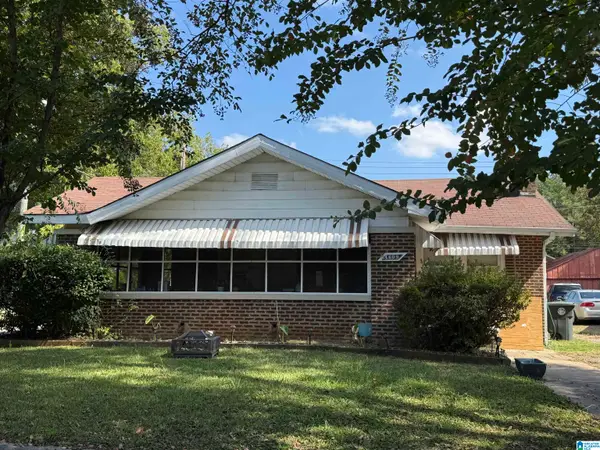 $105,000Active3 beds 1 baths1,581 sq. ft.
$105,000Active3 beds 1 baths1,581 sq. ft.4609 AVENUE R, Birmingham, AL 35208
MLS# 21433257Listed by: KELLER WILLIAMS REALTY HOOVER - New
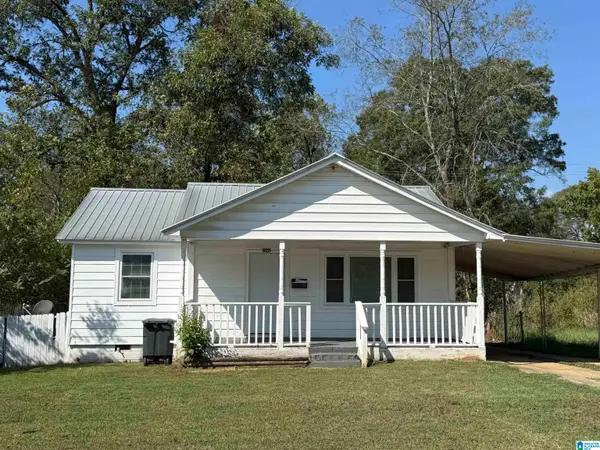 $104,000Active3 beds 1 baths1,036 sq. ft.
$104,000Active3 beds 1 baths1,036 sq. ft.928 25TH STREET SW, Birmingham, AL 35211
MLS# 21433258Listed by: KELLER WILLIAMS REALTY HOOVER - New
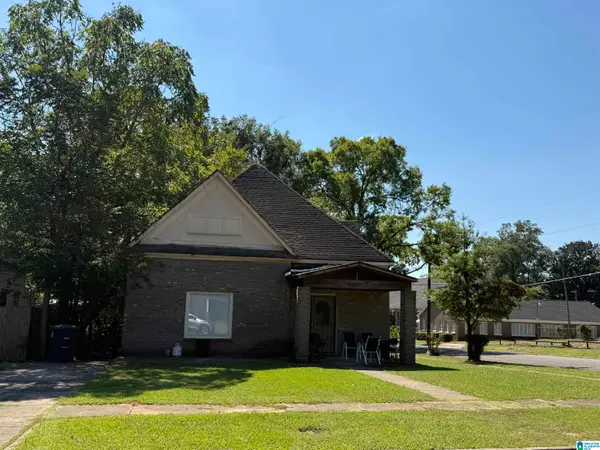 $110,000Active3 beds 2 baths1,376 sq. ft.
$110,000Active3 beds 2 baths1,376 sq. ft.1331 4TH COURT W, Birmingham, AL 35208
MLS# 21433259Listed by: KELLER WILLIAMS REALTY HOOVER - New
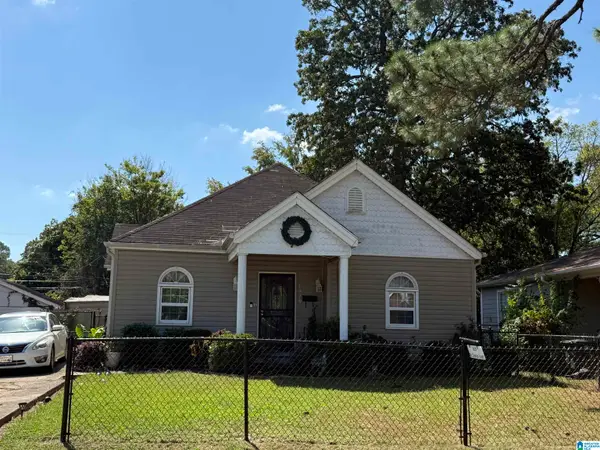 $103,000Active3 beds 1 baths1,530 sq. ft.
$103,000Active3 beds 1 baths1,530 sq. ft.1829 SAINT CHARLES COURT SW, Birmingham, AL 35211
MLS# 21433260Listed by: KELLER WILLIAMS REALTY HOOVER - New
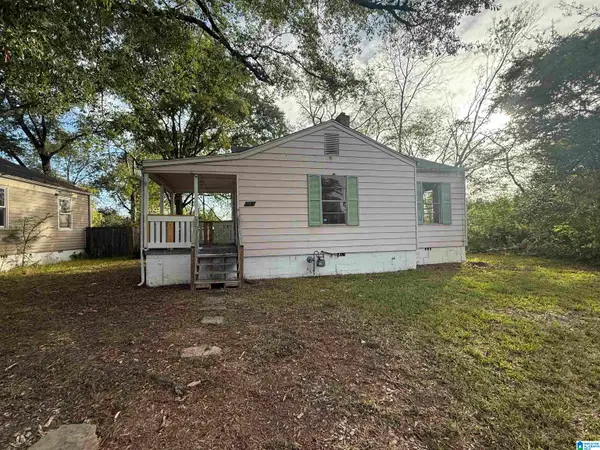 $69,900Active2 beds 1 baths738 sq. ft.
$69,900Active2 beds 1 baths738 sq. ft.129 18TH STREET SW, Birmingham, AL 35211
MLS# 21433245Listed by: KELLER WILLIAMS REALTY HOOVER - New
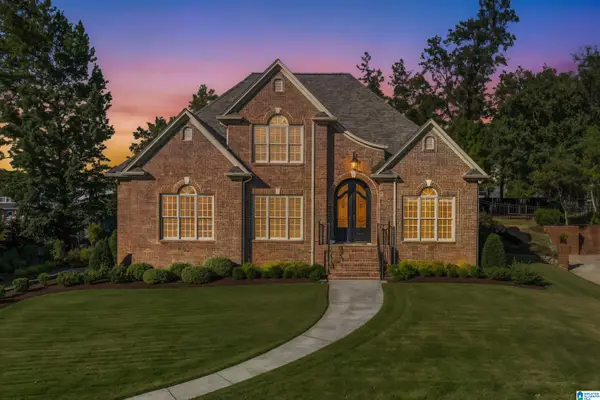 $669,000Active4 beds 4 baths2,886 sq. ft.
$669,000Active4 beds 4 baths2,886 sq. ft.9008 EAGLE VALLEY LANE, Birmingham, AL 35242
MLS# 21433243Listed by: KELLER WILLIAMS REALTY VESTAVIA - New
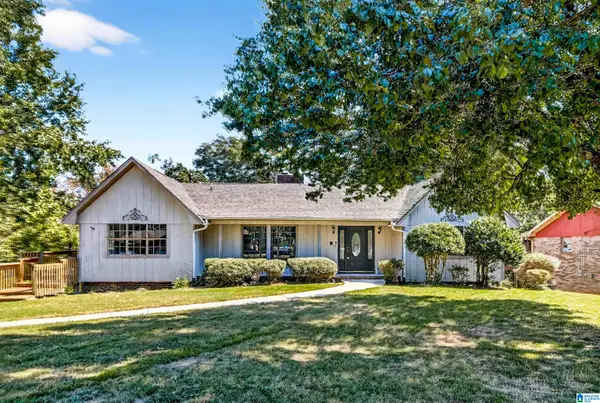 $284,900Active5 beds 3 baths3,419 sq. ft.
$284,900Active5 beds 3 baths3,419 sq. ft.2441 FOREST HILLS DRIVE, Birmingham, AL 35214
MLS# 21433237Listed by: ARC REALTY - HOOVER - New
 $535,000Active3 beds 3 baths2,009 sq. ft.
$535,000Active3 beds 3 baths2,009 sq. ft.212 JEFFERSON PLACE, Birmingham, AL 35242
MLS# 21433228Listed by: FLAT FEE REAL ESTATE BIRMINGHA - New
 $45,000Active3 beds 2 baths1,248 sq. ft.
$45,000Active3 beds 2 baths1,248 sq. ft.4434 & 4436 44TH AVENUE N, Birmingham, AL 35217
MLS# 21433221Listed by: FLATFEE.COM - New
 $140,000Active2 beds 2 baths1,148 sq. ft.
$140,000Active2 beds 2 baths1,148 sq. ft.860 BEACON PARKWAY E, Birmingham, AL 35209
MLS# 21433216Listed by: KELLER WILLIAMS METRO SOUTH
