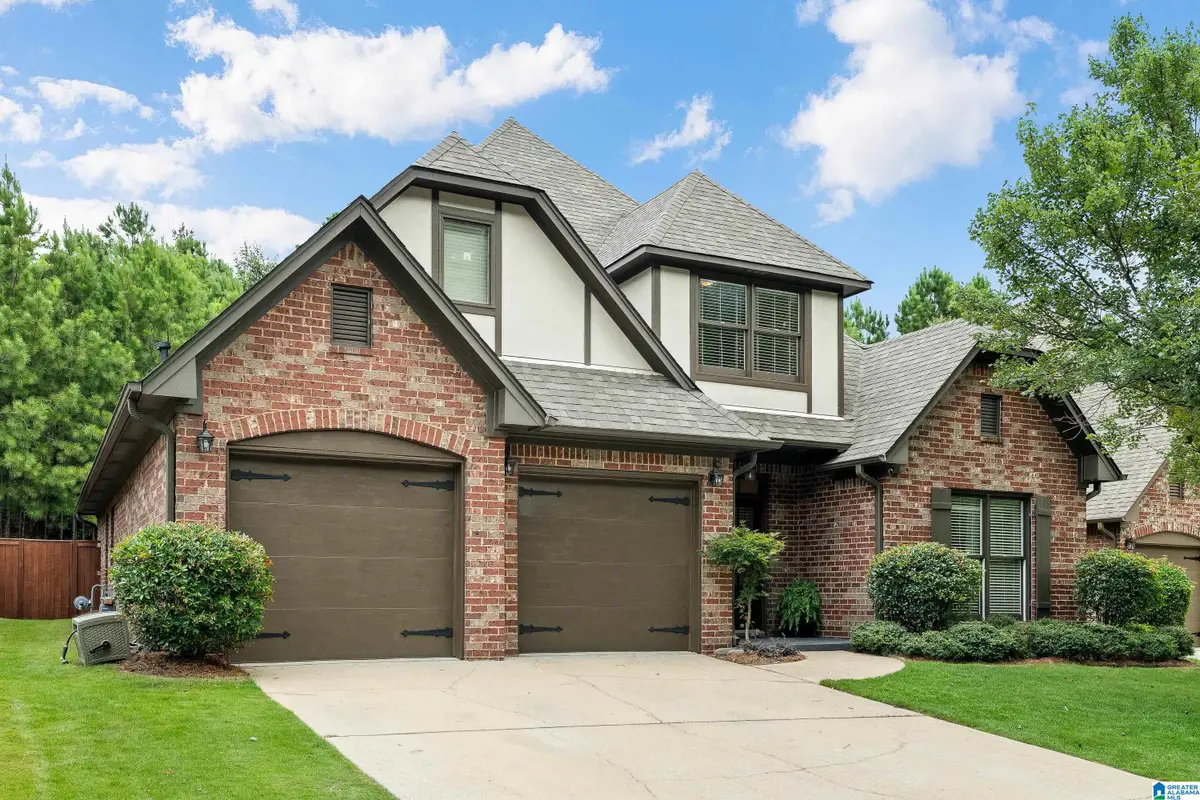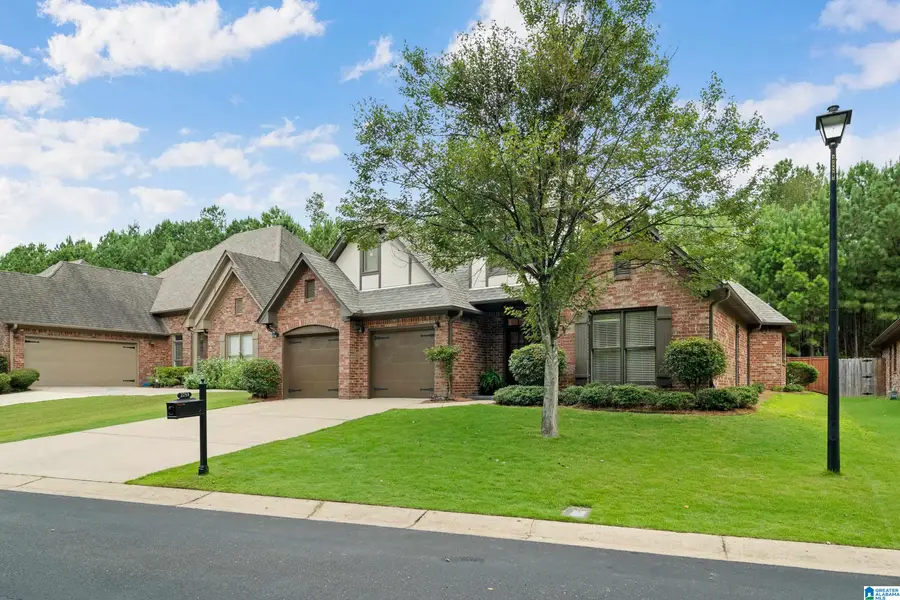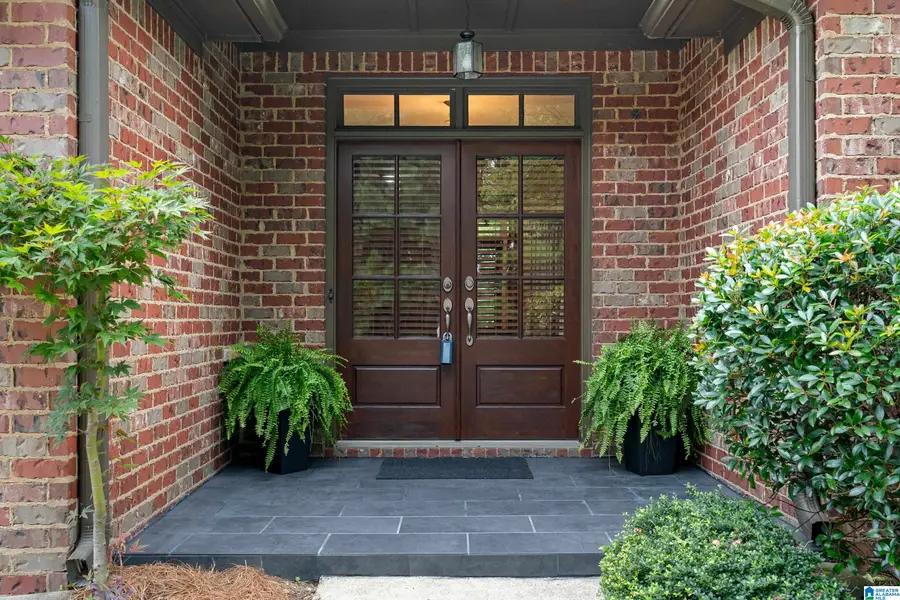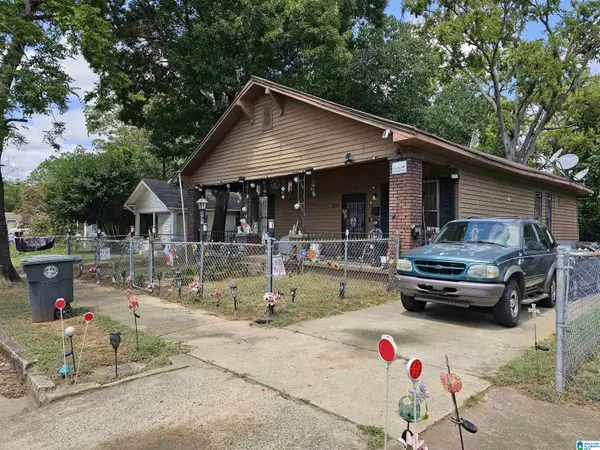2753 JENNY LANE, Birmingham, AL 35243
Local realty services provided by:ERA King Real Estate Company, Inc.



Listed by:rebecca scott
Office:realtysouth-otm-acton rd
MLS#:21428214
Source:AL_BAMLS
Price summary
- Price:$499,900
- Price per sq. ft.:$213.09
About this home
Welcome to this charming move-in ready 4 bedroom 3 full bath garden home, featuring a sturdy four-sided brick exterior and nestled in a quaint subdivision just off Highway 280. The kitchen features granite counters, stainless steel appliances, pantry and such a great layout for cooking and entertaining guests. Main level living with the master suite on the back of the house, split design and the added privacy of a stunning second-floor bedroom complete with its own full bath, walk in closet and 2 walk-in attic storage spaces. The heart of the home includes a see-through fireplace that elegantly connects the family room and kitchen, providing a cozy ambiance. Step outside to a delightful screened porch overlooking a beautiful wooded view in the backyard, ideal for relaxation and entertainment. With a new roof and a thoughtfully designed layout, this home offers both comfort and style. Don’t miss out on this incredible opportunity to own a piece of tranquility so close to the Summit.
Contact an agent
Home facts
- Year built:2007
- Listing Id #:21428214
- Added:4 day(s) ago
- Updated:August 18, 2025 at 06:19 PM
Rooms and interior
- Bedrooms:4
- Total bathrooms:3
- Full bathrooms:3
- Living area:2,346 sq. ft.
Heating and cooling
- Cooling:Central, Dual Systems, Electric
- Heating:Central, Dual Systems, Heat Pump
Structure and exterior
- Year built:2007
- Building area:2,346 sq. ft.
- Lot area:0.17 Acres
Schools
- High school:SHADES VALLEY
- Middle school:IRONDALE
- Elementary school:GRANTSWOOD
Utilities
- Water:Public Water
- Sewer:Sewer Connected
Finances and disclosures
- Price:$499,900
- Price per sq. ft.:$213.09
New listings near 2753 JENNY LANE
- New
 $75,000Active2 beds 1 baths1,184 sq. ft.
$75,000Active2 beds 1 baths1,184 sq. ft.2228 22ND AVENUE N, Birmingham, AL 35234
MLS# 21428517Listed by: EXIT REALTY BIRMINGHAM - New
 $15,000Active0 Acres
$15,000Active0 Acres2723 NELDA CIRCLE, Birmingham, AL 35217
MLS# 21428510Listed by: REALTYSOUTH-NORTHERN OFFICE - New
 $145,000Active3 beds 2 baths1,858 sq. ft.
$145,000Active3 beds 2 baths1,858 sq. ft.7116 DIVISION AVENUE, Birmingham, AL 35206
MLS# 21428498Listed by: EXP REALTY, LLC CENTRAL - New
 $359,900Active3 beds 3 baths1,740 sq. ft.
$359,900Active3 beds 3 baths1,740 sq. ft.2449 Acton Park Circle, Birmingham, AL 35243
MLS# 7634206Listed by: CLOSING DEALS, LLC. - New
 $395,000Active-- beds -- baths
$395,000Active-- beds -- baths1456 21ST STREET N, Birmingham, AL 35234
MLS# 21428480Listed by: EXP REALTY LLC - New
 $189,900Active3 beds 2 baths1,250 sq. ft.
$189,900Active3 beds 2 baths1,250 sq. ft.1939 DUNBAR AVENUE, Birmingham, AL 35214
MLS# 21428448Listed by: KNOX REALTY - New
 $160,000Active3 beds 2 baths1,300 sq. ft.
$160,000Active3 beds 2 baths1,300 sq. ft.1220 LYNN ACRES DRIVE, Birmingham, AL 35215
MLS# 21428465Listed by: KELLER WILLIAMS REALTY VESTAVIA - New
 $114,900Active3 beds 1 baths1,002 sq. ft.
$114,900Active3 beds 1 baths1,002 sq. ft.4401 AVENUE I, Birmingham, AL 35208
MLS# 21428444Listed by: HOME TEAM REALTY - New
 $110,000Active3 beds 1 baths927 sq. ft.
$110,000Active3 beds 1 baths927 sq. ft.9720 WESTFIELD PLACE, Birmingham, AL 35217
MLS# 21428437Listed by: ALABAMA REALTY BROKERS III - New
 $150,000Active3 beds 2 baths1,786 sq. ft.
$150,000Active3 beds 2 baths1,786 sq. ft.2108 MAYWOOD DRIVE, Birmingham, AL 35214
MLS# 21428440Listed by: STONEBRIDGE REALTY AND DEVELOP
