2779 VILLAGE LANE, Birmingham, AL 35211
Local realty services provided by:ERA King Real Estate Company, Inc.
2779 VILLAGE LANE,Birmingham, AL 35211
$355,000
- 3 Beds
- 2 Baths
- 1,315 sq. ft.
- Single family
- Active
Listed by: lauren branch
Office: ray & poynor properties
MLS#:21434094
Source:AL_BAMLS
Price summary
- Price:$355,000
- Price per sq. ft.:$269.96
About this home
Nestled in a quaint neighborhood just minutes from Lakeshore Pkwy & all the nearby amenities, this 3-bedroom, 2-bathroom home offers comfortable main-level living with an inviting layout—perfect for gathering family & friends. The welcoming living room features a brick fireplace & plantation shutters that continue into the kitchen, enhancing the homes charm throughout. The bright & airy kitchen boasts ample cabinet space, a large island with seating & a cozy dining area that make cooking & entertaining effortless. The private primary suite, tucked away in the back of the home, features a spacious bedroom, a stunning glass-enclosed walk-in shower with a rain shower head, dual vanities & a generous walk-in closet. 2 additional bedrooms, 1 currently being used as a home office & a well-appointed full hall bath offer comfortable accommodations for family or guests. Outside, enjoy a lush, fenced backyard & a convenient 2-car garage. Don’t miss this charming home—schedule your showing today!
Contact an agent
Home facts
- Year built:2019
- Listing ID #:21434094
- Added:63 day(s) ago
- Updated:December 17, 2025 at 04:52 AM
Rooms and interior
- Bedrooms:3
- Total bathrooms:2
- Full bathrooms:2
- Living area:1,315 sq. ft.
Heating and cooling
- Cooling:Central
- Heating:Central, Heat Pump
Structure and exterior
- Year built:2019
- Building area:1,315 sq. ft.
- Lot area:0.16 Acres
Schools
- High school:WENONAH
- Middle school:JONES VALLEY
- Elementary school:OXMOOR VALLEY
Utilities
- Water:Public Water
- Sewer:Sewer Connected
Finances and disclosures
- Price:$355,000
- Price per sq. ft.:$269.96
New listings near 2779 VILLAGE LANE
- New
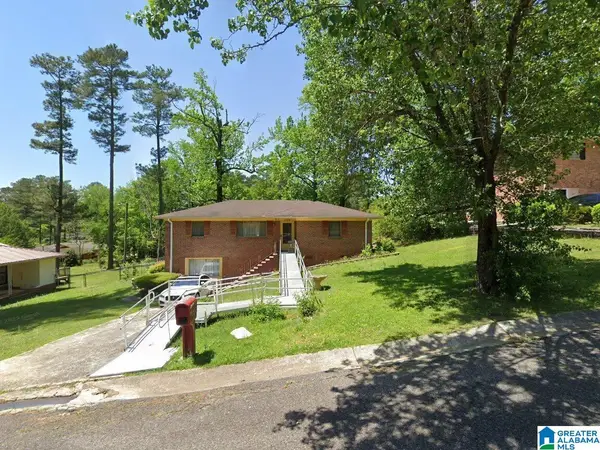 $165,000Active3 beds 3 baths1,828 sq. ft.
$165,000Active3 beds 3 baths1,828 sq. ft.1108 EADOM PLACE, Birmingham, AL 35235
MLS# 21438960Listed by: KELLER WILLIAMS HOMEWOOD - New
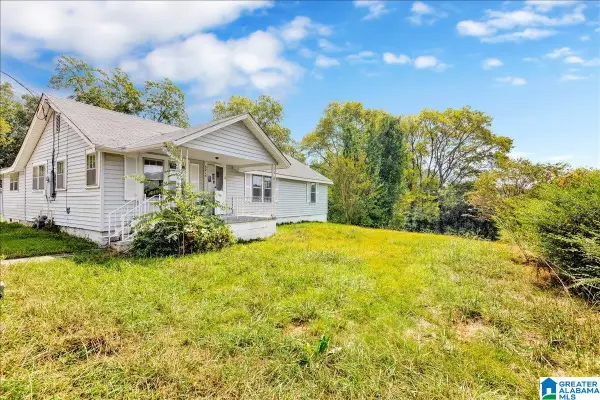 $73,000Active2 beds 1 baths1,776 sq. ft.
$73,000Active2 beds 1 baths1,776 sq. ft.5213 JAVA AVENUE, Birmingham, AL 35224
MLS# 21438922Listed by: TMILLS REALTY GROUP - New
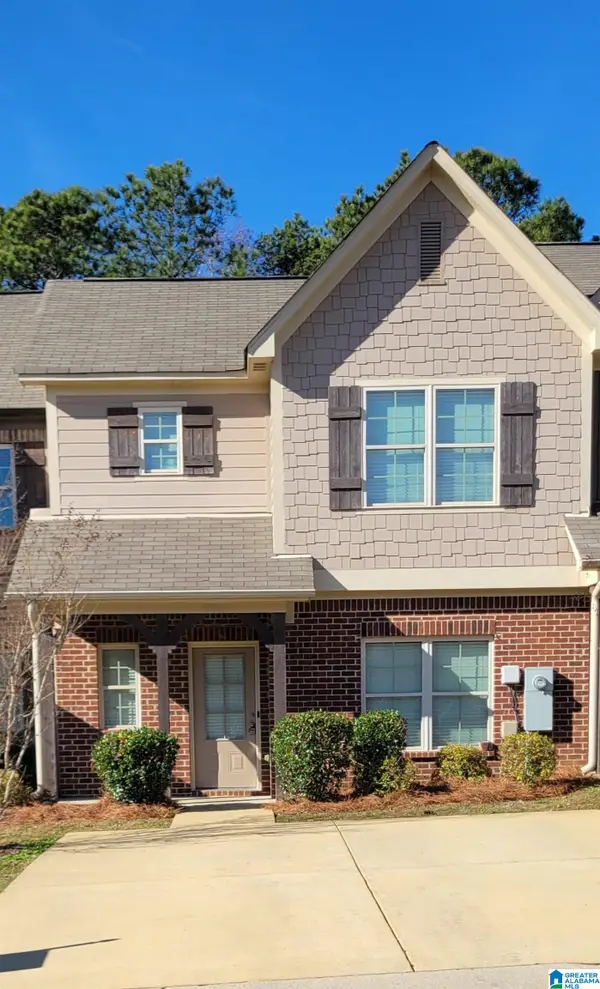 $274,900Active3 beds 3 baths1,472 sq. ft.
$274,900Active3 beds 3 baths1,472 sq. ft.4388 RIDGEMONT CIRCLE, Birmingham, AL 35244
MLS# 21438902Listed by: SAVVY AVENUE, LLC - New
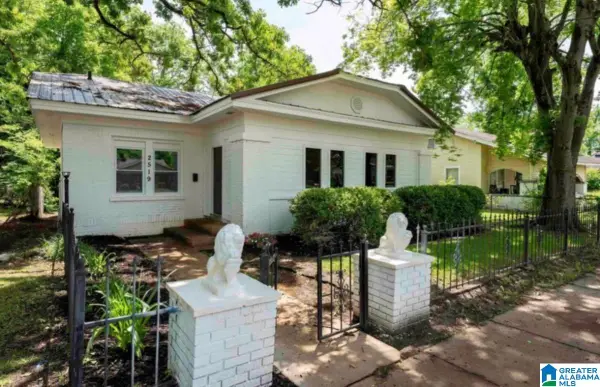 $141,999Active3 beds 1 baths1,248 sq. ft.
$141,999Active3 beds 1 baths1,248 sq. ft.2519 AVENUE I, Birmingham, AL 35218
MLS# 21438899Listed by: FLATFEE.COM - New
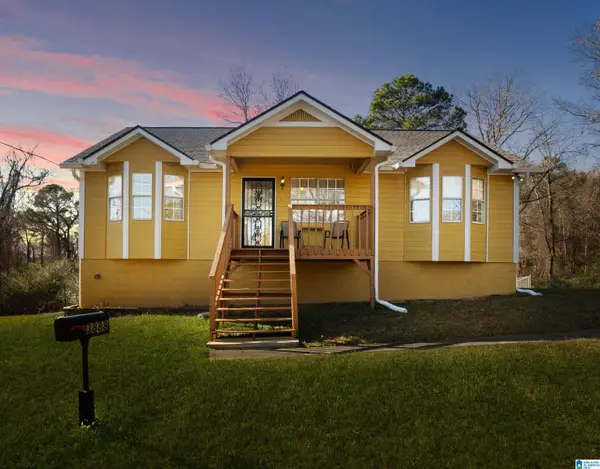 $170,000Active3 beds 2 baths2,458 sq. ft.
$170,000Active3 beds 2 baths2,458 sq. ft.3898 BOOKER STREET, Dolomite, AL 35061
MLS# 21438894Listed by: KELLER WILLIAMS REALTY VESTAVIA - New
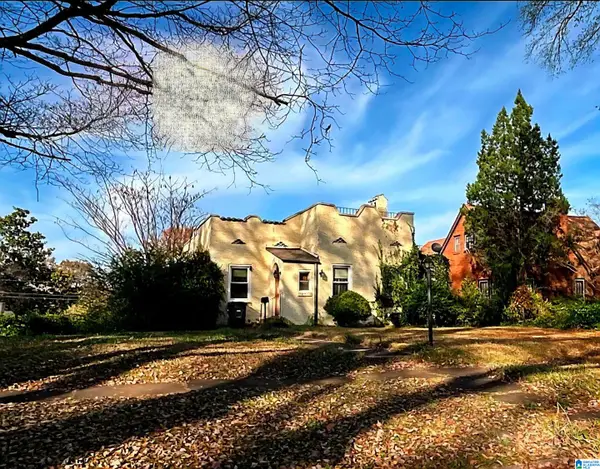 $119,900Active3 beds 2 baths2,357 sq. ft.
$119,900Active3 beds 2 baths2,357 sq. ft.1344 44TH STREET, Birmingham, AL 35208
MLS# 21438885Listed by: ALABAMA REALTY SERVICING INC 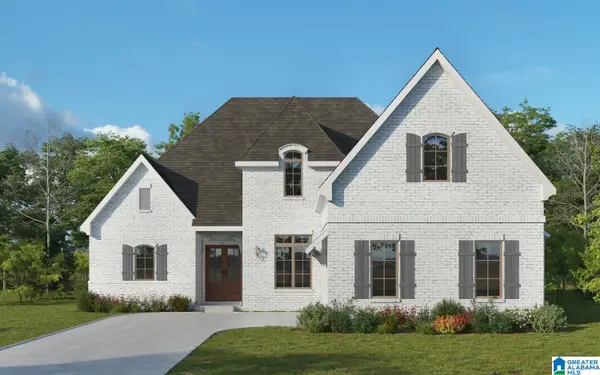 $999,900Pending4 beds 4 baths3,357 sq. ft.
$999,900Pending4 beds 4 baths3,357 sq. ft.3025 HIGHLAND VILLAGE RIDGE, Birmingham, AL 35242
MLS# 21427685Listed by: EDDLEMAN REALTY LLC- New
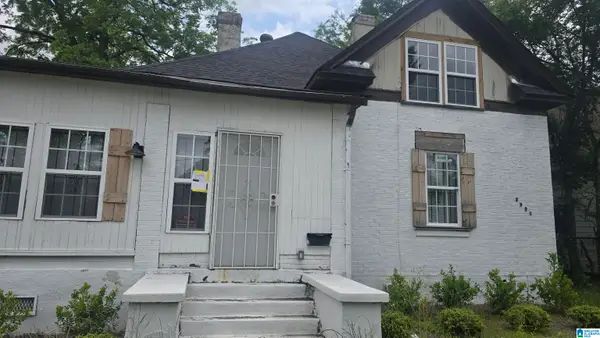 $119,900Active3 beds 2 baths2,184 sq. ft.
$119,900Active3 beds 2 baths2,184 sq. ft.2901 AVENUE C, Birmingham, AL 35218
MLS# 21438870Listed by: FATHOM REALTY AL LLC - New
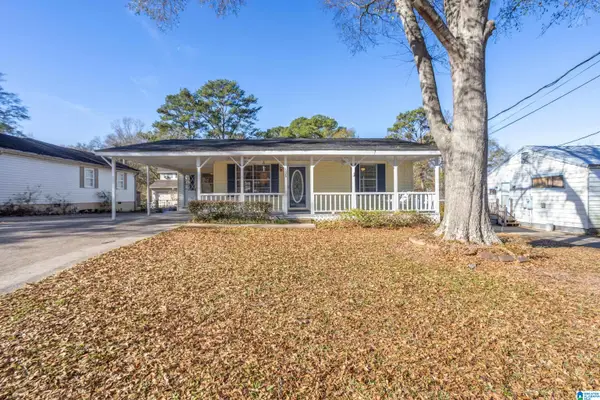 $115,000Active3 beds 2 baths1,344 sq. ft.
$115,000Active3 beds 2 baths1,344 sq. ft.1020 MINOR DRIVE, Birmingham, AL 35224
MLS# 21438834Listed by: RE/MAX NORTHERN PROPERTIES - New
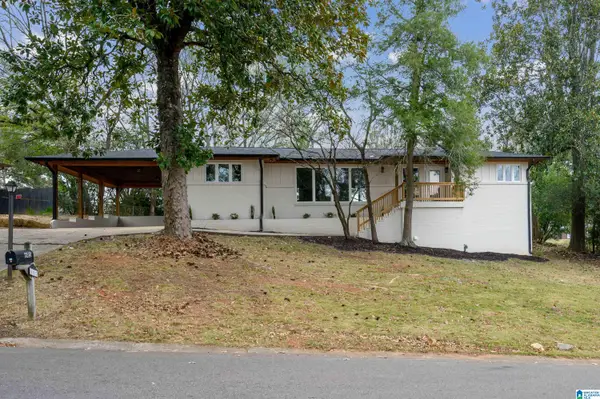 $309,900Active3 beds 2 baths8,415 sq. ft.
$309,900Active3 beds 2 baths8,415 sq. ft.605 MOUNTAIN DRIVE, Birmingham, AL 35206
MLS# 21438821Listed by: LAH SOTHEBY'S INTERNATIONAL REALTY CRESTLINE
