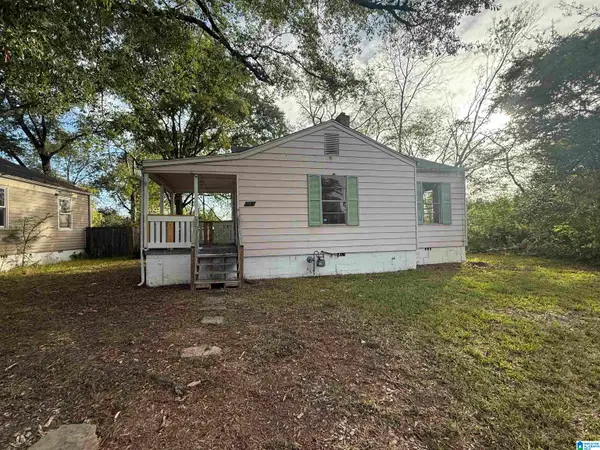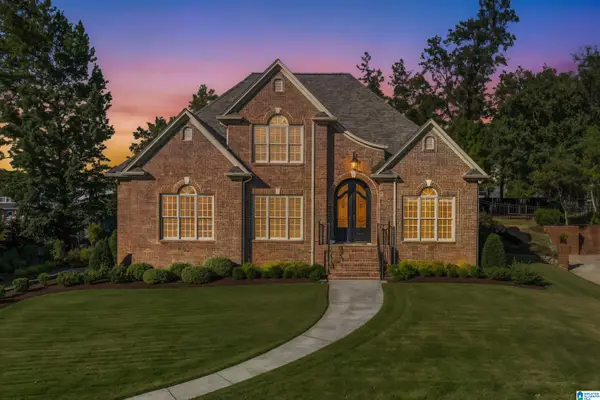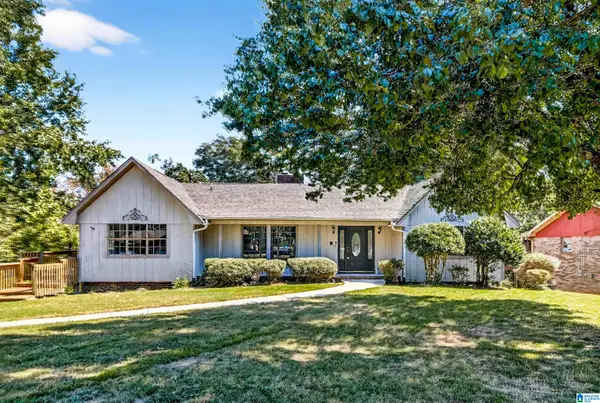2809 GREEN VALLEY ROAD, Birmingham, AL 35243
Local realty services provided by:ERA Waldrop Real Estate
Listed by:tony fiore
Office:arc realty vestavia
MLS#:21425949
Source:AL_BAMLS
Price summary
- Price:$1,695,000
- Price per sq. ft.:$337.78
About this home
Step into refined elegance and modern comfort at 2809 Green Valley Rd, a newly constructed masterpiece designed with sophistication, functionality, and contemporary living in mind. Nestled in one of the area’s most sought-after neighborhoods, this home offers the perfect blend of tranquility and convenience. From the moment you arrive, the striking curb appeal and meticulous craftsmanship set the tone for what’s inside. The open-concept layout features soaring ceilings, oversized windows that flood the space with natural light, and premium finishes throughout! The gourmet kitchen is a chef’s dream, complete with high-end stainless steel appliances, a large island with seating, and a walk-in pantry. Seamlessly flowing into the spacious great room and dining area, it’s an ideal setup for both entertaining and everyday living. The primary suite is a private retreat with spa-inspired bath with a soaking tub, frameless glass shower, dual vanities, and walk-in closet. Trades considered.
Contact an agent
Home facts
- Year built:2025
- Listing ID #:21425949
- Added:73 day(s) ago
- Updated:October 05, 2025 at 02:31 PM
Rooms and interior
- Bedrooms:5
- Total bathrooms:6
- Full bathrooms:5
- Half bathrooms:1
- Living area:5,018 sq. ft.
Heating and cooling
- Cooling:Central, Dual Systems, Electric
- Heating:Central, Dual Systems, Forced Air, Gas Heat
Structure and exterior
- Year built:2025
- Building area:5,018 sq. ft.
- Lot area:0.41 Acres
Schools
- High school:SHADES VALLEY
- Middle school:GRESHAM
- Elementary school:GRESHAM
Utilities
- Water:Public Water
- Sewer:Sewer Connected
Finances and disclosures
- Price:$1,695,000
- Price per sq. ft.:$337.78
New listings near 2809 GREEN VALLEY ROAD
- New
 $69,900Active2 beds 1 baths738 sq. ft.
$69,900Active2 beds 1 baths738 sq. ft.129 18TH STREET SW, Birmingham, AL 35211
MLS# 21433245Listed by: KELLER WILLIAMS REALTY HOOVER - New
 $669,000Active4 beds 4 baths2,886 sq. ft.
$669,000Active4 beds 4 baths2,886 sq. ft.9008 EAGLE VALLEY LANE, Birmingham, AL 35242
MLS# 21433243Listed by: KELLER WILLIAMS REALTY VESTAVIA - New
 $284,900Active5 beds 3 baths3,419 sq. ft.
$284,900Active5 beds 3 baths3,419 sq. ft.2441 FOREST HILLS DRIVE, Birmingham, AL 35214
MLS# 21433237Listed by: ARC REALTY - HOOVER - New
 $535,000Active3 beds 3 baths2,009 sq. ft.
$535,000Active3 beds 3 baths2,009 sq. ft.212 JEFFERSON PLACE, Birmingham, AL 35242
MLS# 21433228Listed by: FLAT FEE REAL ESTATE BIRMINGHA - New
 $45,000Active3 beds 2 baths1,248 sq. ft.
$45,000Active3 beds 2 baths1,248 sq. ft.4434 & 4436 44TH AVENUE N, Birmingham, AL 35217
MLS# 21433221Listed by: FLATFEE.COM - New
 $140,000Active2 beds 2 baths1,148 sq. ft.
$140,000Active2 beds 2 baths1,148 sq. ft.860 BEACON PARKWAY E, Birmingham, AL 35209
MLS# 21433216Listed by: KELLER WILLIAMS METRO SOUTH - New
 $495,000Active4.81 Acres
$495,000Active4.81 Acres416 SOUTH OAK LANE, Birmingham, AL 35242
MLS# 21433218Listed by: ARC REALTY 280 - New
 $38,000Active2 beds 1 baths624 sq. ft.
$38,000Active2 beds 1 baths624 sq. ft.700 ATTALLA PLACE, Birmingham, AL 35224
MLS# 21433190Listed by: ALABAMA REALTY BROKERS III - New
 $625,000Active4 beds 4 baths2,884 sq. ft.
$625,000Active4 beds 4 baths2,884 sq. ft.1030 HERMITAGE CIRCLE, Birmingham, AL 35242
MLS# 21433184Listed by: LAKE HOMES REALTY OF WEST ALABAMA - New
 $69,000Active3 beds 2 baths1,384 sq. ft.
$69,000Active3 beds 2 baths1,384 sq. ft.1112 VIOLET DRIVE, Birmingham, AL 35215
MLS# 21433177Listed by: GENSTONE LLC
