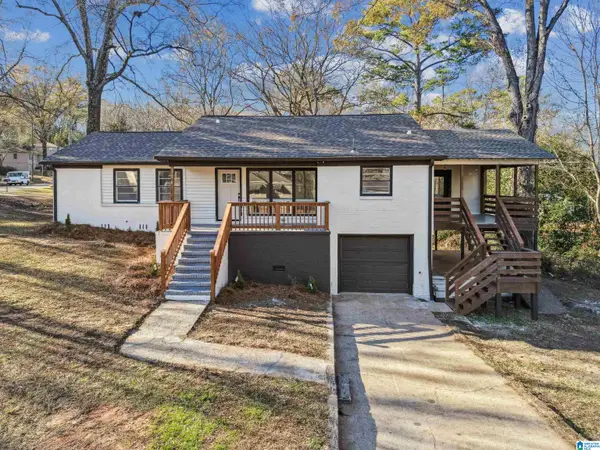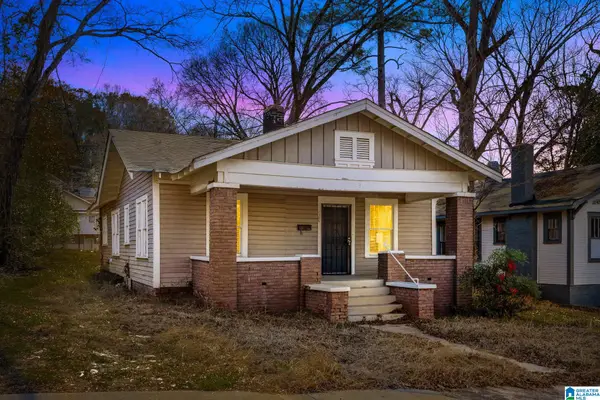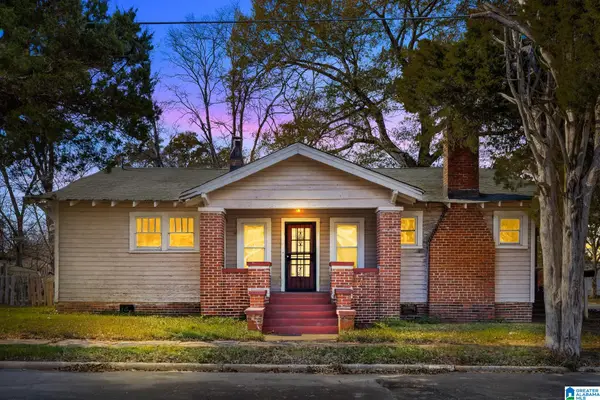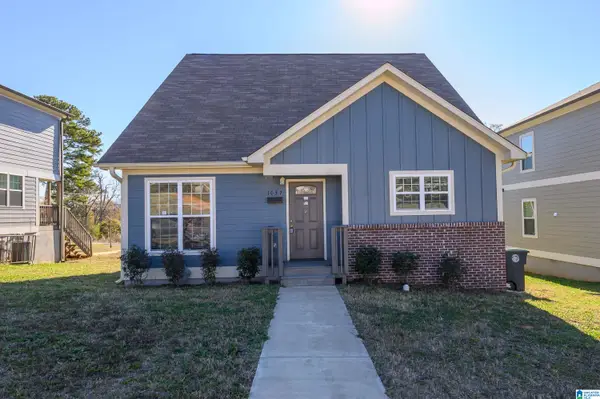2812 RHODES CIRCLE S, Birmingham, AL 35205
Local realty services provided by:ERA King Real Estate Company, Inc.
Listed by: brian boehm, mimi nolen
Office: realtysouth-mb-cahaba rd
MLS#:21430949
Source:AL_BAMLS
Price summary
- Price:$550,000
- Price per sq. ft.:$148.97
About this home
Beautiful, Arts & Crafts home in the heart of historic Highland Park! This 4BR/4.5BA, 2 story brick home boasts a sprawling main level, flexible bedrooms & bonus rooms upstairs & a finished basement with kitchen, full bath & private entry. The fabulous front porch welcomes you in & offers the perfect place to relax. Inside, the main level has a large front living room with built-ins, a brick fireplace & adjacent sitting room. The dining room is an incredible size & is primed for hosting friends & family. At the back of the house, the kitchen has been updated with modern amenities & the breakfast room is perfect for casual dining. Laundry & convenient 1/2 bath on the ML as well. Upstairs, the master suite has a large full bath with separate shower. Two bedrooms also have full baths plus great storage. The upstairs also has a 4th BR & bonus room. Downstairs, the finished basement is ideal for an extra guest room or living space. Amazing location with great walkability!
Contact an agent
Home facts
- Year built:1918
- Listing ID #:21430949
- Added:98 day(s) ago
- Updated:December 18, 2025 at 02:45 AM
Rooms and interior
- Bedrooms:4
- Total bathrooms:5
- Full bathrooms:4
- Half bathrooms:1
- Living area:3,692 sq. ft.
Heating and cooling
- Cooling:Central, Electric
- Heating:Central, Forced Air, Gas Heat
Structure and exterior
- Year built:1918
- Building area:3,692 sq. ft.
- Lot area:0.11 Acres
Schools
- High school:WOODLAWN
- Middle school:PUTNAM, W E
- Elementary school:AVONDALE
Utilities
- Water:Public Water
- Sewer:Sewer Connected
Finances and disclosures
- Price:$550,000
- Price per sq. ft.:$148.97
New listings near 2812 RHODES CIRCLE S
- New
 $579,900Active4 beds 4 baths2,266 sq. ft.
$579,900Active4 beds 4 baths2,266 sq. ft.765 GRIFFIN PARK CIRCLE, Birmingham, AL 35242
MLS# 21439121Listed by: RE/MAX ADVANTAGE - New
 $138,000Active3 beds 1 baths1,426 sq. ft.
$138,000Active3 beds 1 baths1,426 sq. ft.1571 DRUID HILL DRIVE, Birmingham, AL 35234
MLS# 21439107Listed by: TMILLS REALTY GROUP - New
 $35,000Active2 beds 1 baths754 sq. ft.
$35,000Active2 beds 1 baths754 sq. ft.6221 HANDY AVENUE, Birmingham, AL 35228
MLS# 21439080Listed by: SELL YOUR HOME SERVICES - New
 $229,900Active4 beds 2 baths2,296 sq. ft.
$229,900Active4 beds 2 baths2,296 sq. ft.336 JOAN AVENUE, Birmingham, AL 35215
MLS# 21439082Listed by: EXIT REALTY BIRMINGHAM - New
 $40,000Active3 beds 2 baths820 sq. ft.
$40,000Active3 beds 2 baths820 sq. ft.4405 12TH AVENUE, Birmingham, AL 35224
MLS# 21439063Listed by: ARC REALTY VESTAVIA - New
 $100,000Active4 beds 1 baths1,495 sq. ft.
$100,000Active4 beds 1 baths1,495 sq. ft.2309 22ND ST ENSLEY, Birmingham, AL 35208
MLS# 21439067Listed by: ARC REALTY VESTAVIA - New
 $119,900Active3 beds 2 baths1,000 sq. ft.
$119,900Active3 beds 2 baths1,000 sq. ft.932 EDWARDS LAKE ROAD, Birmingham, AL 35235
MLS# 21439047Listed by: KELLER WILLIAMS REALTY HOOVER - New
 $50,000Active3 beds 2 baths1,928 sq. ft.
$50,000Active3 beds 2 baths1,928 sq. ft.4621 13TH AVENUE N, Birmingham, AL 35212
MLS# 21439062Listed by: ARC REALTY VESTAVIA - New
 $79,900Active1.07 Acres
$79,900Active1.07 Acres4137 RIVER VIEW COVE, Birmingham, AL 35243
MLS# 21439011Listed by: KELLER WILLIAMS - New
 $180,000Active3 beds 2 baths1,392 sq. ft.
$180,000Active3 beds 2 baths1,392 sq. ft.1037 W 51ST STREET, Birmingham, AL 35208
MLS# 21438998Listed by: RAY & POYNOR PROPERTIES
