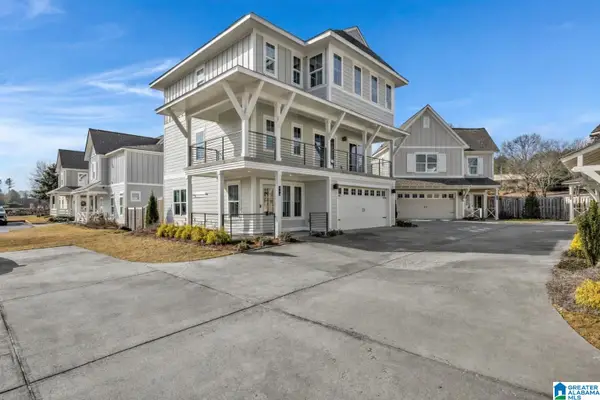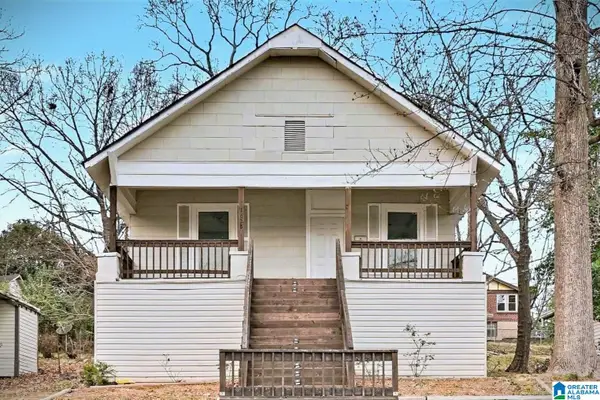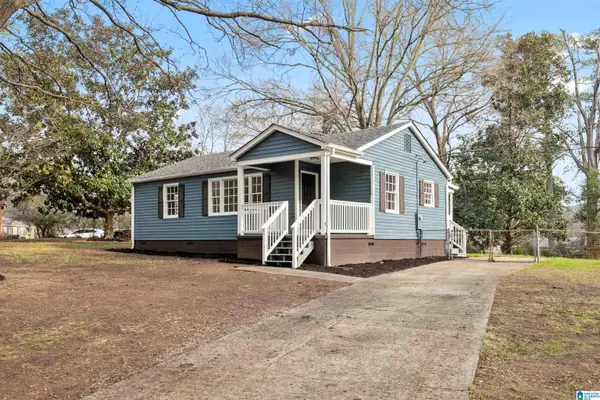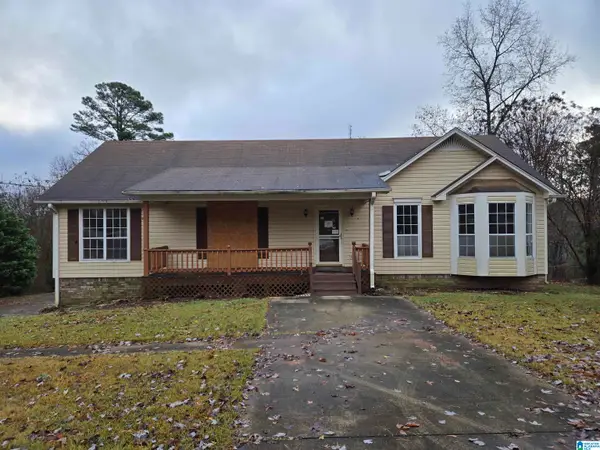2901 GLENSTONE CIRCLE, Birmingham, AL 35242
Local realty services provided by:ERA King Real Estate Company, Inc.
2901 GLENSTONE CIRCLE,Birmingham, AL 35242
$685,000
- 5 Beds
- 5 Baths
- 5,292 sq. ft.
- Single family
- Active
Listed by: max bahos, janet bourassa
Office: arc realty 280
MLS#:21436408
Source:AL_BAMLS
Price summary
- Price:$685,000
- Price per sq. ft.:$129.44
About this home
The swim/tennis community of Inverness Point in Hoover is the setting for this stunning, one owner, 5+BR, 4.5BA, 5292 +/- SF home that sits on a corner .44 acre lot. Desirable features include separate living/family/dining rooms, extensive hardwood flooring, new carpeting, new neutral paint, upper/lower garages and a separate office/nursery. The family room, with fireplace, opens to the kitchen and a sunroom with tile floors. Eat-in kitchen with island, pantry and plenty of work and storage space. A door off the kitchen accesses the rear porch area and the laundry room is just off the kitchen area. Private master suite with his/her closets and vanities, separate shower and jetted tub. Updstairs are 3 bedrooms, one a suite and the other two sharing a jack-n-jill bath. Huge finished basement that includes a den area with fireplace, full bath and bedroom(s). Circular driveway, sprinklers and a fenced yard! Bring your updating and decorating ideas and make this your dream home.
Contact an agent
Home facts
- Year built:1996
- Listing ID #:21436408
- Added:60 day(s) ago
- Updated:January 10, 2026 at 09:42 PM
Rooms and interior
- Bedrooms:5
- Total bathrooms:5
- Full bathrooms:4
- Half bathrooms:1
- Living area:5,292 sq. ft.
Heating and cooling
- Cooling:3+ Systems, Electric
- Heating:3+ Systems, Central, Forced Air, Gas Heat
Structure and exterior
- Year built:1996
- Building area:5,292 sq. ft.
- Lot area:0.44 Acres
Schools
- High school:SPAIN PARK
- Middle school:BERRY
- Elementary school:GREYSTONE
Utilities
- Water:Public Water
- Sewer:Sewer Connected
Finances and disclosures
- Price:$685,000
- Price per sq. ft.:$129.44
New listings near 2901 GLENSTONE CIRCLE
- New
 $179,000Active4 beds 2 baths2,906 sq. ft.
$179,000Active4 beds 2 baths2,906 sq. ft.318 8TH TERRACE W, Birmingham, AL 35204
MLS# 21440475Listed by: KELLER WILLIAMS REALTY VESTAVIA - New
 $580,000Active3.06 Acres
$580,000Active3.06 Acres852 CAVALIER RIDGE, Birmingham, AL 35242
MLS# 21440477Listed by: ARC REALTY 280 - New
 $99,900Active3 beds 2 baths1,920 sq. ft.
$99,900Active3 beds 2 baths1,920 sq. ft.1023 46TH STREET, Birmingham, AL 35208
MLS# 21440460Listed by: KELLER WILLIAMS METRO SOUTH - New
 $488,000Active3 beds 2 baths2,086 sq. ft.
$488,000Active3 beds 2 baths2,086 sq. ft.5436 7TH AVENUE S, Birmingham, AL 35212
MLS# 21440435Listed by: RAY & POYNOR PROPERTIES - New
 $285,000Active1 beds 1 baths960 sq. ft.
$285,000Active1 beds 1 baths960 sq. ft.2412 2ND AVENUE N, Birmingham, AL 35203
MLS# 21440441Listed by: REALTYSOUTH-MB-CRESTLINE - New
 $82,500Active2 beds 2 baths1,053 sq. ft.
$82,500Active2 beds 2 baths1,053 sq. ft.2424 MALLARD DRIVE, Birmingham, AL 35216
MLS# 21440451Listed by: IRON CITY PREMIER REALTY - New
 $449,900Active3 beds 3 baths2,230 sq. ft.
$449,900Active3 beds 3 baths2,230 sq. ft.444 COUPLES DRIVE, Birmingham, AL 35242
MLS# 21440399Listed by: REDFIN CORPORATION - New
 $169,000Active3 beds 2 baths1,344 sq. ft.
$169,000Active3 beds 2 baths1,344 sq. ft.1628 44TH STREET, Birmingham, AL 35208
MLS# 21440393Listed by: REALTYSOUTH-MB-CRESTLINE - New
 $155,000Active3 beds 1 baths1,096 sq. ft.
$155,000Active3 beds 1 baths1,096 sq. ft.201 CAROL DRIVE, Birmingham, AL 35215
MLS# 21440373Listed by: KELLER WILLIAMS REALTY VESTAVIA - New
 $134,000Active3 beds 2 baths2,098 sq. ft.
$134,000Active3 beds 2 baths2,098 sq. ft.1717 BIG MOUNTAIN DRIVE, Birmingham, AL 35235
MLS# 21440389Listed by: RE/MAX PREFERRED
