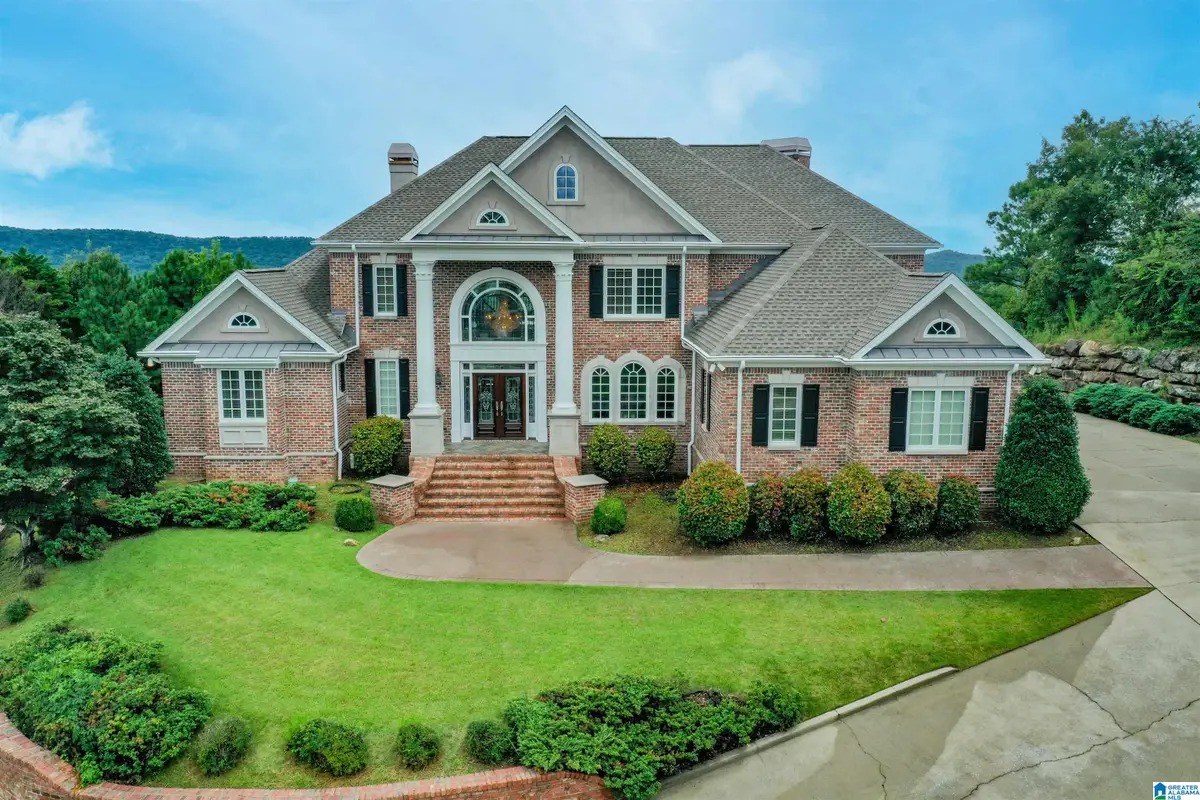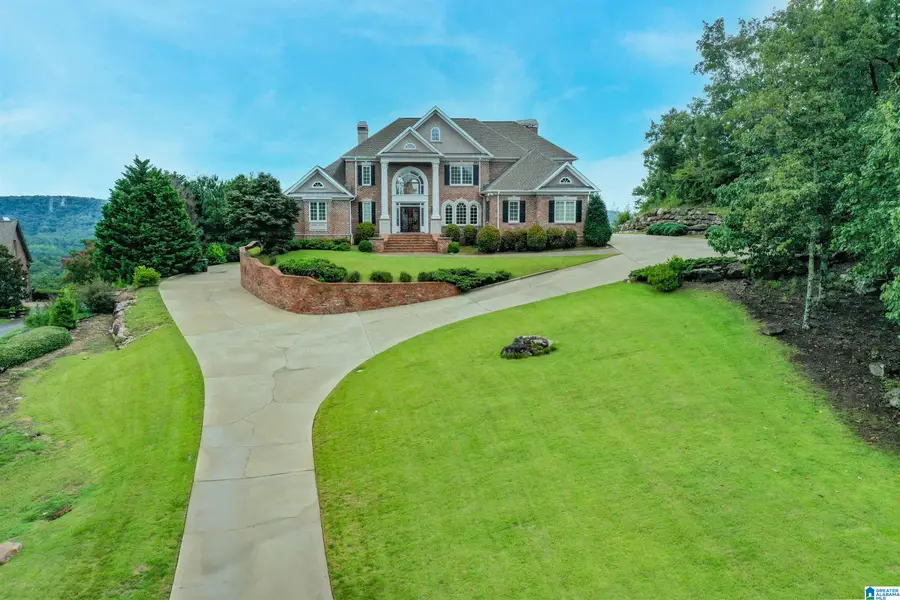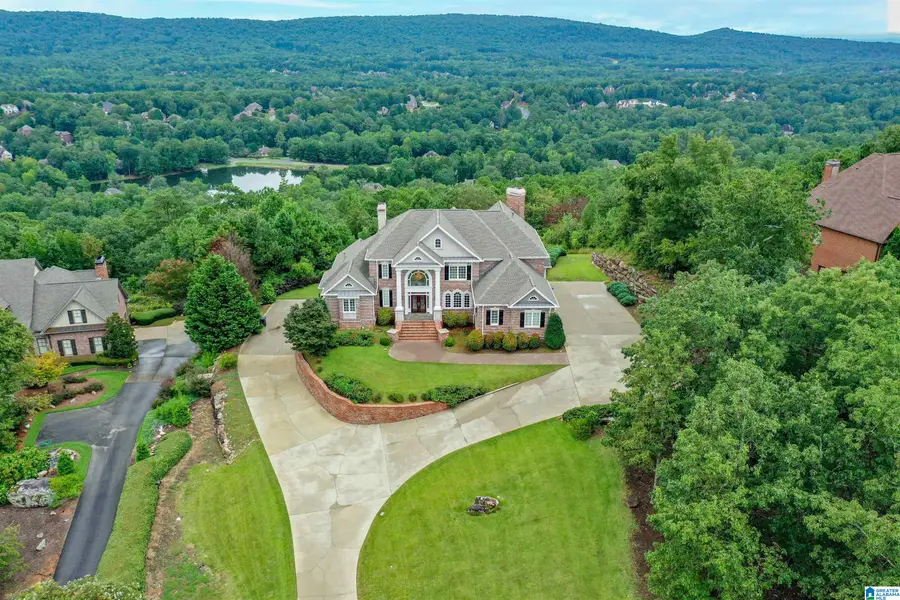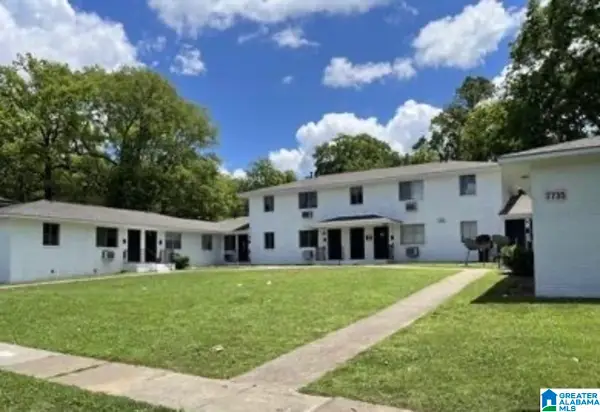294 HIGHLAND VIEW DRIVE, Birmingham, AL 35242
Local realty services provided by:ERA Waldrop Real Estate



Listed by:wayne goodrich
Office:fathom realty al llc.
MLS#:21427933
Source:AL_BAMLS
Price summary
- Price:$1,229,900
- Price per sq. ft.:$198.88
- Monthly HOA dues:$142
About this home
Charming elegance throughout this grand home with panoramic views! Double mahogany, leaded glass front doors lead into a beautiful foyer featuring a spiral staircase and 1 of 2 six-foot, European, hand-cut leaded crystal chandeliers which lower by motor for cleaning. This custom home has exquisite trim & moldings, 3 versatile bonus rooms, loft, large storage room, storm shelter, whole-home generator, and viewing deck with spiral staircase to covered patio. 5 of the 6 bedrooms have private bathrooms and the 2nd MBR upstairs has an attached bonus room that could be a nursury, playroom, or office/library. The basement can take care of a whole family with a 2nd kitchen, living room, laundry, 2 BRs, and 2 of the bonus rooms, one of which could be used as a 7th BR. New roof in 2023.
Contact an agent
Home facts
- Year built:2006
- Listing Id #:21427933
- Added:8 day(s) ago
- Updated:August 21, 2025 at 02:48 AM
Rooms and interior
- Bedrooms:6
- Total bathrooms:7
- Full bathrooms:6
- Half bathrooms:1
- Living area:6,184 sq. ft.
Heating and cooling
- Cooling:3+ Systems, Central, Heat Pump, Piggyback System
- Heating:3+ Systems, Central, Heat Pump, Piggyback System
Structure and exterior
- Year built:2006
- Building area:6,184 sq. ft.
- Lot area:1.27 Acres
Schools
- High school:OAK MOUNTAIN
- Middle school:OAK MOUNTAIN
- Elementary school:MT LAUREL
Utilities
- Water:Public Water
- Sewer:Sewer Connected
Finances and disclosures
- Price:$1,229,900
- Price per sq. ft.:$198.88
New listings near 294 HIGHLAND VIEW DRIVE
- New
 $637,900Active-- beds -- baths
$637,900Active-- beds -- baths1833 15TH AVENUE N, Birmingham, AL 35234
MLS# 21428776Listed by: REALTYSOUTH-HOMEWOOD - New
 $624,900Active-- beds -- baths
$624,900Active-- beds -- baths7735 RUGBY AVENUE, Birmingham, AL 35206
MLS# 21428771Listed by: REALTYSOUTH-HOMEWOOD - New
 $247,500Active3 beds 3 baths1,718 sq. ft.
$247,500Active3 beds 3 baths1,718 sq. ft.4124 RIVER WALK LANE, Birmingham, AL 35216
MLS# 21428760Listed by: ROMANO PROPERTIES LLC - New
 $110,000Active3 beds 1 baths1,701 sq. ft.
$110,000Active3 beds 1 baths1,701 sq. ft.1109 W 8TH AVENUE W, Birmingham, AL 35204
MLS# 21428398Listed by: STOKES & CO REALTY - New
 $68,500Active3 beds 1 baths1,526 sq. ft.
$68,500Active3 beds 1 baths1,526 sq. ft.412 SW 12TH STREET, Birmingham, AL 35211
MLS# 21428724Listed by: TCG REAL ESTATE, INC. - New
 $205,000Active4 beds 3 baths3,284 sq. ft.
$205,000Active4 beds 3 baths3,284 sq. ft.901 ROCKINGHAM ROAD, Birmingham, AL 35235
MLS# 21428709Listed by: FLATFEE.COM - New
 $89,900Active3 beds 1 baths1,102 sq. ft.
$89,900Active3 beds 1 baths1,102 sq. ft.221 LAWSON ROAD, Birmingham, AL 35215
MLS# 21428710Listed by: TCG REAL ESTATE, INC. - New
 $129,900Active3 beds 2 baths1,212 sq. ft.
$129,900Active3 beds 2 baths1,212 sq. ft.217 KILLOUGH DRIVE, Birmingham, AL 35215
MLS# 21428690Listed by: HOME TEAM REALTY - New
 $1,350,000Active17 Acres
$1,350,000Active17 Acres3650 BRASHER LANE, Birmingham, AL 35242
MLS# 21428686Listed by: TUTT REAL ESTATE LLC - New
 $439,900Active3 beds 3 baths1,624 sq. ft.
$439,900Active3 beds 3 baths1,624 sq. ft.1348 CALASH AVENUE, Birmingham, AL 35213
MLS# 21428679Listed by: REAL BROKER LLC
