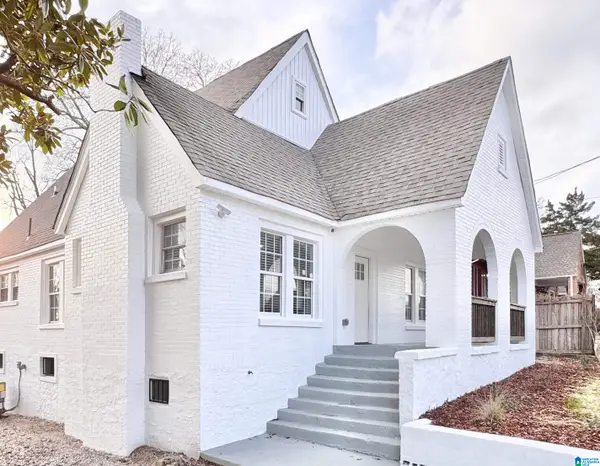3021 VALLEY RIDGE ROAD, Birmingham, AL 35242
Local realty services provided by:ERA Waldrop Real Estate
Listed by: toni overton
Office: realtysouth-inverness office
MLS#:21433084
Source:AL_BAMLS
Price summary
- Price:$619,900
- Price per sq. ft.:$197.55
About this home
This stunning brick home in Inverness Highlands is move-in ready with extensive 2025 updates. Located in a walkable neighborhood near shops and dining, it features a two-story great room with open kitchen and eat-in area. The kitchen boasts new appliances, quartz counters, faucets, and backsplash. The spacious main-level primary suite includes a luxurious en-suite bath with soaking tub, walk-in shower, quartz counter tops, vanity, and tile flooring, all updated in 2025. Additional main-level highlights: formal dining, laundry room, plantation shutters throughout and 2-car garage. Fresh interior paint throughout. Upstairs offers 3 bedrooms, a loft, and a full bath with dual vanities. New carpet installed upstairs in 2025. Situated on a corner lot with fresh landscaping and low-voltage lighting, the backyard is a serene retreat with a pergola, paver patio, koi pond, and fenced privacy. A new roof was installed in 2025.
Contact an agent
Home facts
- Year built:2005
- Listing ID #:21433084
- Added:97 day(s) ago
- Updated:January 08, 2026 at 08:39 PM
Rooms and interior
- Bedrooms:4
- Total bathrooms:3
- Full bathrooms:2
- Half bathrooms:1
- Living area:3,138 sq. ft.
Heating and cooling
- Cooling:Central, Dual Systems, Electric
- Heating:Gas Heat, Heat Pump
Structure and exterior
- Year built:2005
- Building area:3,138 sq. ft.
- Lot area:0.17 Acres
Schools
- High school:SPAIN PARK
- Middle school:BERRY
- Elementary school:GREYSTONE
Utilities
- Water:Public Water
- Sewer:Sewer Connected
Finances and disclosures
- Price:$619,900
- Price per sq. ft.:$197.55
New listings near 3021 VALLEY RIDGE ROAD
- New
 $249,000Active5 beds 3 baths1,903 sq. ft.
$249,000Active5 beds 3 baths1,903 sq. ft.3066 AVENUE T, Birmingham, AL 35208
MLS# 21440267Listed by: KELLER WILLIAMS REALTY VESTAVIA - New
 $95,000Active3 beds 1 baths1,120 sq. ft.
$95,000Active3 beds 1 baths1,120 sq. ft.3625 GRASSELLI AVENUE, Birmingham, AL 35211
MLS# 21440184Listed by: REALTYSOUTH-HOMEWOOD - New
 $279,000Active3 beds 2 baths1,750 sq. ft.
$279,000Active3 beds 2 baths1,750 sq. ft.1513 36TH STREET N, Birmingham, AL 35234
MLS# 21440147Listed by: ARC REALTY VESTAVIA - New
 $50,000Active3 beds 2 baths1,951 sq. ft.
$50,000Active3 beds 2 baths1,951 sq. ft.2901 AVENUE U, Birmingham, AL 35208
MLS# 21440149Listed by: SELL YOUR HOME SERVICES - New
 $130,000Active3 beds 2 baths1,831 sq. ft.
$130,000Active3 beds 2 baths1,831 sq. ft.5481 NOTTINGHILL DRIVE, Birmingham, AL 35235
MLS# 21440160Listed by: EVERNEST TOO - New
 $160,000Active3 beds 2 baths1,126 sq. ft.
$160,000Active3 beds 2 baths1,126 sq. ft.724 39TH STREET N, Birmingham, AL 35222
MLS# 21440164Listed by: KELLER WILLIAMS METRO NORTH - New
 $110,000Active3 beds 2 baths1,186 sq. ft.
$110,000Active3 beds 2 baths1,186 sq. ft.101 10TH COURT W, Birmingham, AL 35204
MLS# 21440165Listed by: KELLER WILLIAMS REALTY HOOVER - New
 $59,500Active3 beds 1 baths1,603 sq. ft.
$59,500Active3 beds 1 baths1,603 sq. ft.2026 PRINCETON AVENUE SW, Birmingham, AL 35211
MLS# 21440106Listed by: SELL YOUR HOME SERVICES - New
 $165,000Active3 beds 2 baths2,161 sq. ft.
$165,000Active3 beds 2 baths2,161 sq. ft.1109 MOONGLOW CIRCLE, Birmingham, AL 35215
MLS# 21440107Listed by: EXIT REALTY SOUTHERN SELECT - ONEONTA - New
 $145,000Active3 beds 1 baths1,101 sq. ft.
$145,000Active3 beds 1 baths1,101 sq. ft.741 CENTER PLACE, Birmingham, AL 35211
MLS# 21440109Listed by: EXPERT REALTY, INC
