3029 GARLAND ROAD, Birmingham, AL 35242
Local realty services provided by:ERA King Real Estate Company, Inc.
Listed by: margie beth shaw
Office: keller williams realty vestavia
MLS#:21434898
Source:AL_BAMLS
Price summary
- Price:$829,900
- Price per sq. ft.:$224.84
About this home
Stunning New Construction with High-End Finishes & Custom Upgrades Throughout! Experience luxury living in this beautifully designed home where no detail has been overlooked! Set behind a prestigious circular driveway, it welcomes you to a light-filled grand foyer & elegant HARDWOOD FLOORS! This open floor plan flows from separate formal dining room to the spacious family room & gourmet kitchen with a 48" range, wine chiller, waterfall quartz countertops, & a HIDDEN WALK-IN PANTRY w/full custom cabinetry. The main-level primary suite offers a peaceful view, spa-like bath & custom large walk-in closet. A second bedroom/office, half bath & laundry room complete the main level. Upstairs offers three private en-suite bedrooms w/designer tile baths & upscale finishes. Finished basement features a MEDIA ROOM, full bath, bonus/bedroom & kitchenette w/access to large 3-car garage w/modern sidelight doors- one oversized. Enjoy outdoor living on large covered deck w/wooded views w/storage below.
Contact an agent
Home facts
- Year built:2025
- Listing ID #:21434898
- Added:113 day(s) ago
- Updated:February 14, 2026 at 03:48 AM
Rooms and interior
- Bedrooms:5
- Total bathrooms:6
- Full bathrooms:5
- Half bathrooms:1
- Living area:3,691 sq. ft.
Heating and cooling
- Cooling:Central
- Heating:Central, Gas Heat
Structure and exterior
- Year built:2025
- Building area:3,691 sq. ft.
- Lot area:0.68 Acres
Schools
- High school:OAK MOUNTAIN
- Middle school:OAK MOUNTAIN
- Elementary school:OAK MOUNTAIN
Utilities
- Water:Public Water
- Sewer:Septic
Finances and disclosures
- Price:$829,900
- Price per sq. ft.:$224.84
New listings near 3029 GARLAND ROAD
 $499,900Active4 beds 3 baths3,624 sq. ft.
$499,900Active4 beds 3 baths3,624 sq. ft.9151 N HIGHWAY 41 N, Birmingham, AL 35242
MLS# 21440232Listed by: KELLER WILLIAMS- New
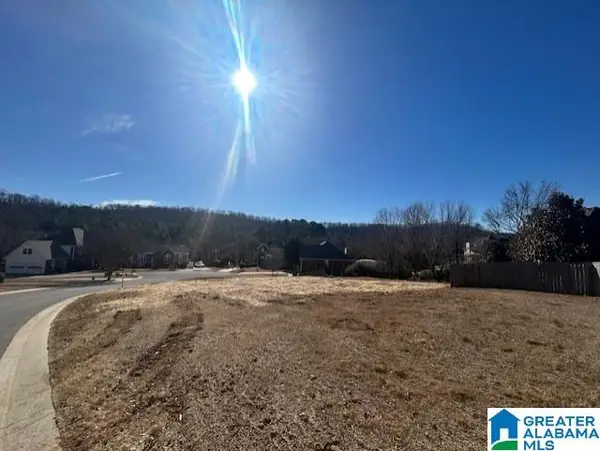 $80,000Active0.39 Acres
$80,000Active0.39 Acres2208 HEARTHWOOD CIRCLE, Birmingham, AL 35242
MLS# 21443618Listed by: REALTYSOUTH-MB-CAHABA RD - New
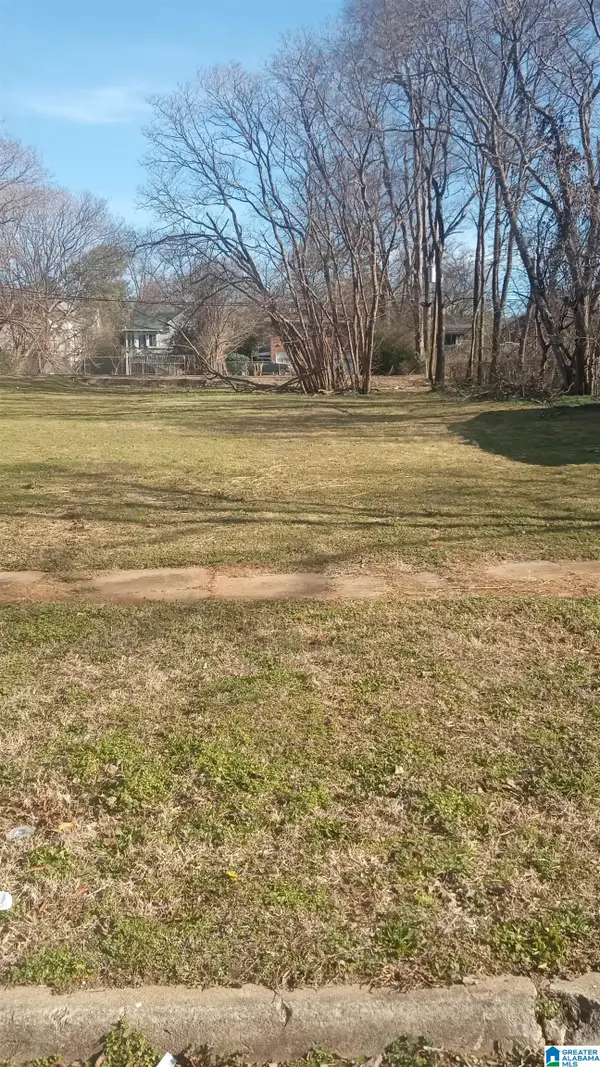 $12,000Active0.18 Acres
$12,000Active0.18 Acres7809 DIVISION AVENUE, Birmingham, AL 35206
MLS# 21443594Listed by: RED HILLS REALTY, LLC - New
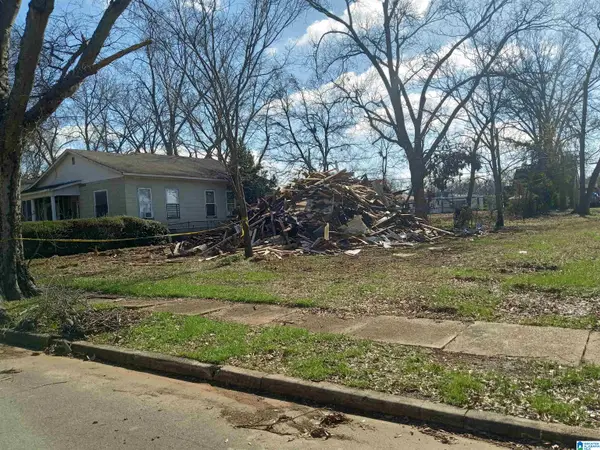 $12,000Active0.18 Acres
$12,000Active0.18 Acres523 4TH AVENUE W, Birmingham, AL 35204
MLS# 21443596Listed by: RED HILLS REALTY, LLC - New
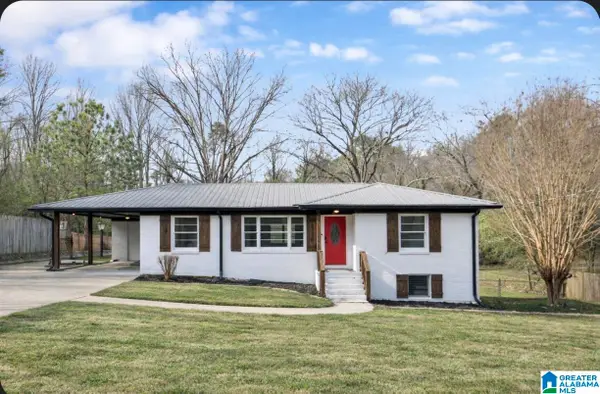 $225,000Active3 beds 2 baths2,285 sq. ft.
$225,000Active3 beds 2 baths2,285 sq. ft.2716 5TH STREET NE, Birmingham, AL 35215
MLS# 21443598Listed by: KELLER WILLIAMS - New
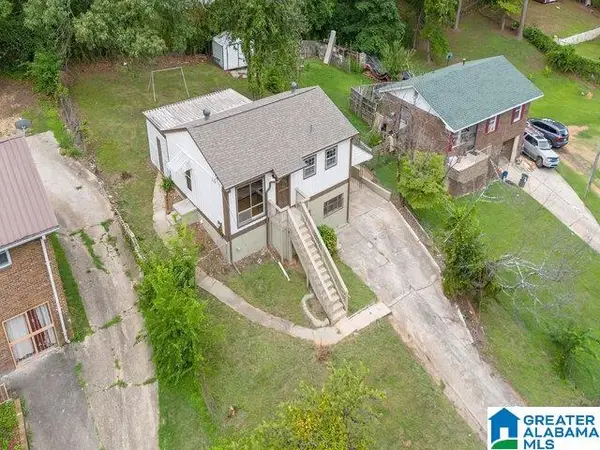 $105,000Active4 beds 2 baths1,650 sq. ft.
$105,000Active4 beds 2 baths1,650 sq. ft.2424 ISHKOODA ROAD SW, Birmingham, AL 35211
MLS# 21443599Listed by: BLUEPRINT REALTY COMPANY - New
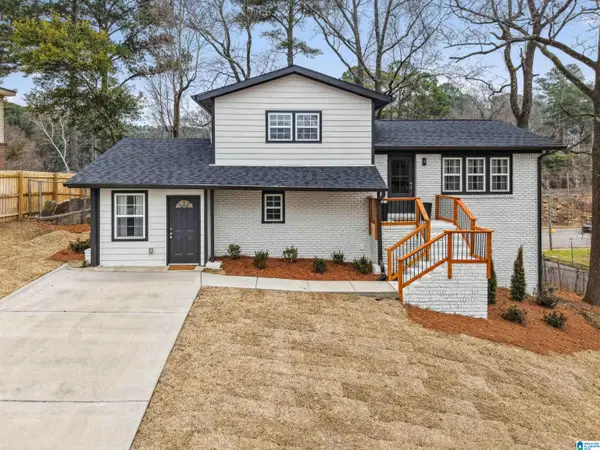 $459,900Active4 beds 3 baths1,678 sq. ft.
$459,900Active4 beds 3 baths1,678 sq. ft.1232 KRIN AVENUE, Birmingham, AL 35213
MLS# 21443603Listed by: EXIT REALTY BIRMINGHAM - New
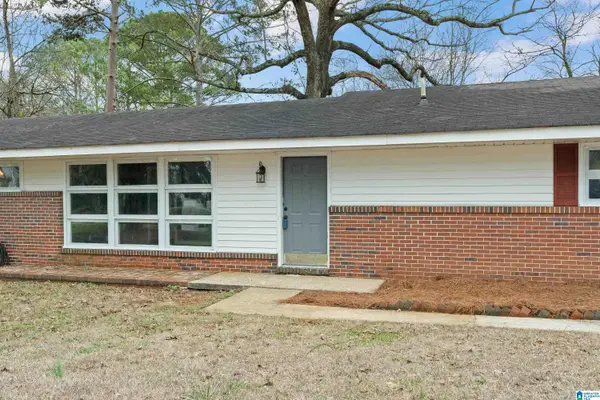 $270,000Active4 beds 2 baths1,734 sq. ft.
$270,000Active4 beds 2 baths1,734 sq. ft.4837 SCENIC VIEW DRIVE, Irondale, AL 35210
MLS# 21443574Listed by: LAH SOTHEBY'S INTERNATIONAL REALTY MOUNTAIN BROOK - New
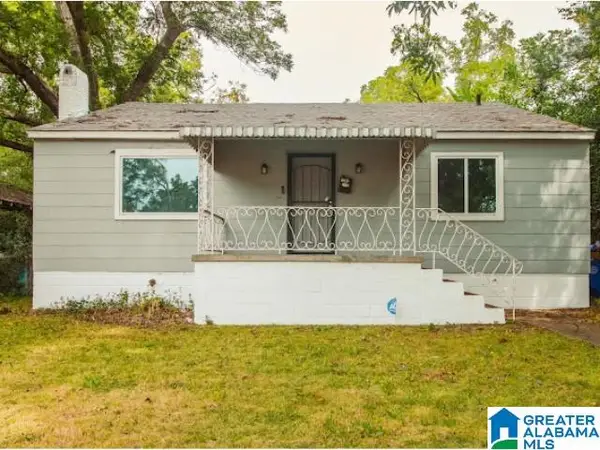 $125,000Active3 beds 1 baths1,258 sq. ft.
$125,000Active3 beds 1 baths1,258 sq. ft.1782 49TH STREET, Birmingham, AL 35208
MLS# 21443570Listed by: RE/MAX ADVANTAGE - New
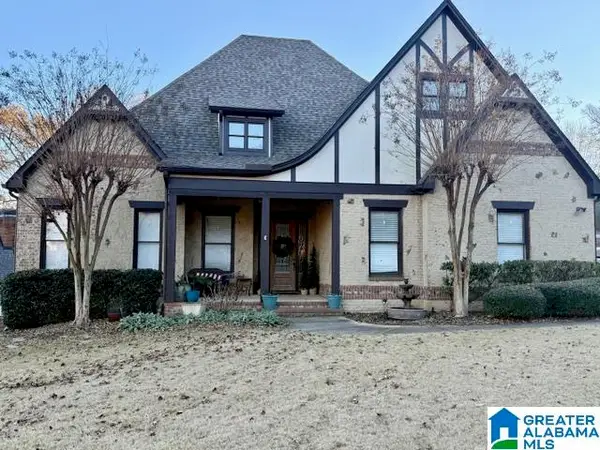 $945,500Active4 beds 6 baths5,052 sq. ft.
$945,500Active4 beds 6 baths5,052 sq. ft.6000 RIDGE TRAIL, Birmingham, AL 35242
MLS# 21443544Listed by: SELL YOUR HOME SERVICES

