3084 BROOKHILL DRIVE, Birmingham, AL 35242
Local realty services provided by:ERA King Real Estate Company, Inc.
Listed by: angie reeder
Office: keller williams realty vestavia
MLS#:21434952
Source:AL_BAMLS
Price summary
- Price:$649,000
- Price per sq. ft.:$150.83
About this home
Beloved Meadowbrook offers a WELL-MAINTAINED home with privacy on almost 2 ACRES with private wooded views to observe the local wildlife! HARDWOOD floors and PLANTATION SHUTTERS throughout the main level are beautiful as is the master bedroom suite and gourmet kitchen! An enormous granite island, tons of cabinetry space, & stainless appliances will make entertaining and cooking a joy! Basement offers another entire living area, 2nd kitchen complete with washer/dryer combo, second refrigerator, sitting area, and bonus room that could be used as 5th bedroom/rec room flex space perfect for multigenerational living or entertaining. A formal dining room, living room/study, great room with cozy fireplace offer beauty & comfort. A fabulous vaulted sunroom w/Travertine tile floors & outdoor patio are perfect for morning coffee year round! 2 spacious bedrooms upstairs with full bath and 2 walk-in storage spaces. 2 car garage with plenty of extra storage. Make your showing appointment today!
Contact an agent
Home facts
- Year built:1986
- Listing ID #:21434952
- Added:55 day(s) ago
- Updated:December 18, 2025 at 02:45 AM
Rooms and interior
- Bedrooms:4
- Total bathrooms:4
- Full bathrooms:4
- Living area:4,303 sq. ft.
Heating and cooling
- Cooling:Central, Dual Systems, Electric
- Heating:Central, Dual Systems, Gas Heat
Structure and exterior
- Year built:1986
- Building area:4,303 sq. ft.
- Lot area:1.96 Acres
Schools
- High school:OAK MOUNTAIN
- Middle school:OAK MOUNTAIN
- Elementary school:INVERNESS
Utilities
- Water:Public Water
- Sewer:Septic
Finances and disclosures
- Price:$649,000
- Price per sq. ft.:$150.83
New listings near 3084 BROOKHILL DRIVE
- New
 $35,000Active2 beds 1 baths754 sq. ft.
$35,000Active2 beds 1 baths754 sq. ft.6221 HANDY AVENUE, Birmingham, AL 35228
MLS# 21439080Listed by: SELL YOUR HOME SERVICES - New
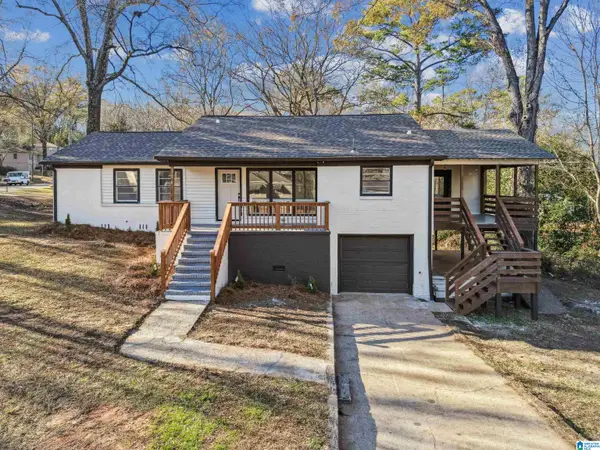 $229,900Active4 beds 2 baths2,296 sq. ft.
$229,900Active4 beds 2 baths2,296 sq. ft.336 JOAN AVENUE, Birmingham, AL 35215
MLS# 21439082Listed by: EXIT REALTY BIRMINGHAM - New
 $40,000Active3 beds 2 baths820 sq. ft.
$40,000Active3 beds 2 baths820 sq. ft.4405 12TH AVENUE, Birmingham, AL 35224
MLS# 21439063Listed by: ARC REALTY VESTAVIA - New
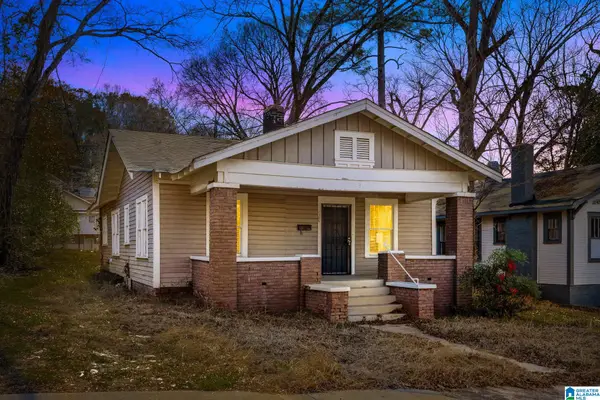 $100,000Active4 beds 1 baths1,495 sq. ft.
$100,000Active4 beds 1 baths1,495 sq. ft.2309 22ND ST ENSLEY, Birmingham, AL 35208
MLS# 21439067Listed by: ARC REALTY VESTAVIA - New
 $119,900Active3 beds 2 baths1,000 sq. ft.
$119,900Active3 beds 2 baths1,000 sq. ft.932 EDWARDS LAKE ROAD, Birmingham, AL 35235
MLS# 21439047Listed by: KELLER WILLIAMS REALTY HOOVER - New
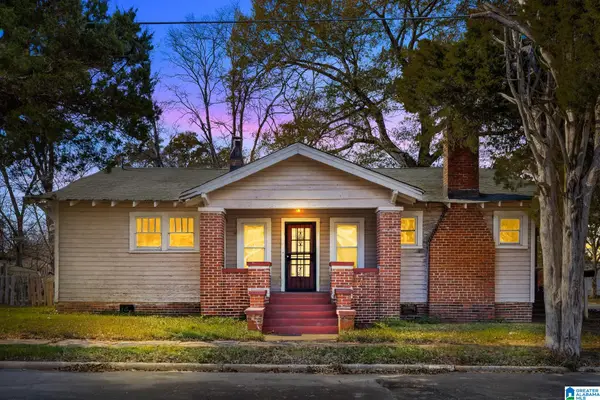 $50,000Active3 beds 2 baths1,928 sq. ft.
$50,000Active3 beds 2 baths1,928 sq. ft.4621 13TH AVENUE N, Birmingham, AL 35212
MLS# 21439062Listed by: ARC REALTY VESTAVIA - New
 $79,900Active1.07 Acres
$79,900Active1.07 Acres4137 RIVER VIEW COVE, Birmingham, AL 35243
MLS# 21439011Listed by: KELLER WILLIAMS - New
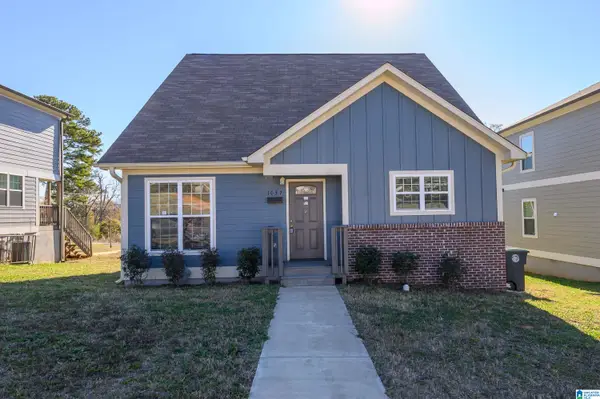 $180,000Active3 beds 2 baths1,392 sq. ft.
$180,000Active3 beds 2 baths1,392 sq. ft.1037 W 51ST STREET, Birmingham, AL 35208
MLS# 21438998Listed by: RAY & POYNOR PROPERTIES - New
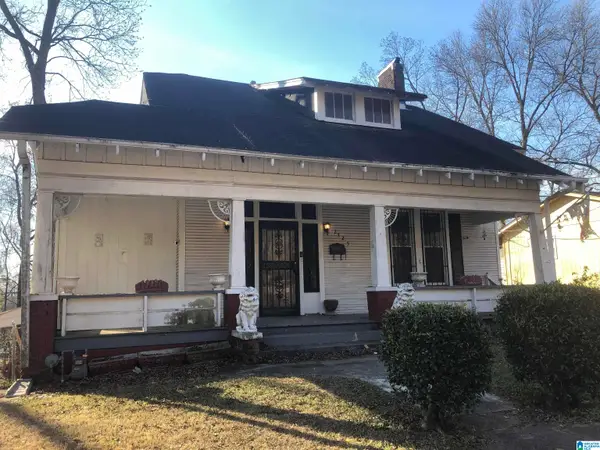 $35,000Active3 beds 1 baths2,492 sq. ft.
$35,000Active3 beds 1 baths2,492 sq. ft.2725 24TH STREET, Birmingham, AL 35208
MLS# 21438989Listed by: IMPACT REALTY ADVISORS - New
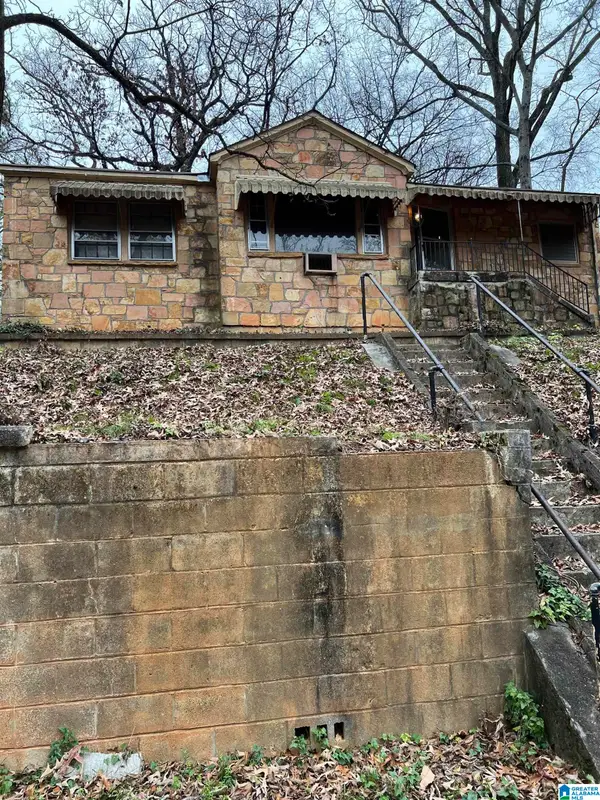 $85,000Active3 beds 1 baths1,324 sq. ft.
$85,000Active3 beds 1 baths1,324 sq. ft.7705 BELMONT AVENUE, Birmingham, AL 35206
MLS# 21438962Listed by: FATHOM REALTY AL LLC
