3100 SOMERSET TRACE, Birmingham, AL 35242
Local realty services provided by:ERA King Real Estate Company, Inc.
3100 SOMERSET TRACE,Birmingham, AL 35242
$745,000
- 5 Beds
- 5 Baths
- - sq. ft.
- Single family
- Sold
Listed by: patti henderson
Office: smartway real estate llc.
MLS#:21433096
Source:AL_BAMLS
Sorry, we are unable to map this address
Price summary
- Price:$745,000
About this home
Live in Brook Highland! A premier neighborhood in Oak Mountain school zone - convenient to everything Hwy 280 offers! And on Somerset Trace you'll enjoy wonderful mountain views! Come see this spectacular home sitting on half acre lot featuring private backyard with firepit & plenty of trees. Upon entry you'll notice fresh paint throughout, hardwood floors on main, & new carpet upstairs. The newly remodeled kitchen is focal point with granite counters, huge island, shiplap backsplash, 6-eye gas stove with hood, custom water filter, coffee bar, large dining area, walk-in pantry, & new fixtures. Just off kitchen is wonderful covered porch - easily screened. The large den offers cozy gas fireplace. Banquet size dining room and formal living room joined by arched doorways. Master on main features hardwood floor. Mstr bath has double vanity, jetted tub, his/her closets. Upstairs you'll find 4 large bedrooms, 2 j&j baths, PLUS office! Finished bsmt is sportsman delight with full bath! Hurry!
Contact an agent
Home facts
- Year built:1997
- Listing ID #:21433096
- Added:75 day(s) ago
- Updated:December 18, 2025 at 07:18 AM
Rooms and interior
- Bedrooms:5
- Total bathrooms:5
- Full bathrooms:4
- Half bathrooms:1
Heating and cooling
- Cooling:Central, Dual Systems, Electric
- Heating:Central, Dual Systems, Gas Heat
Structure and exterior
- Year built:1997
Schools
- High school:OAK MOUNTAIN
- Middle school:OAK MOUNTAIN
- Elementary school:INVERNESS
Utilities
- Water:Public Water
- Sewer:Sewer Connected
Finances and disclosures
- Price:$745,000
New listings near 3100 SOMERSET TRACE
- New
 $79,900Active1.07 Acres
$79,900Active1.07 Acres4137 RIVER VIEW COVE, Birmingham, AL 35243
MLS# 21439011Listed by: KELLER WILLIAMS - New
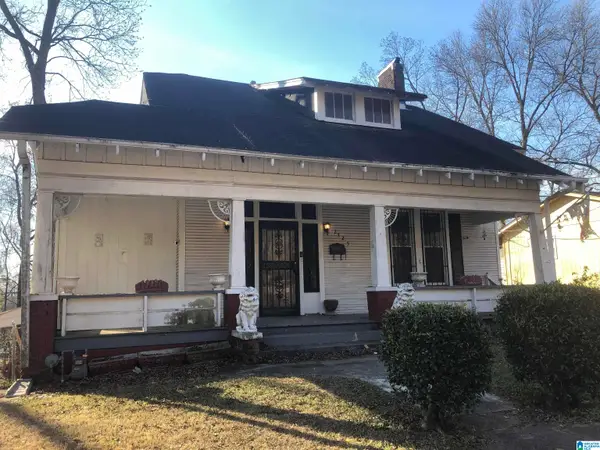 $35,000Active3 beds 1 baths2,492 sq. ft.
$35,000Active3 beds 1 baths2,492 sq. ft.2725 24TH STREET, Birmingham, AL 35208
MLS# 21438989Listed by: IMPACT REALTY ADVISORS - New
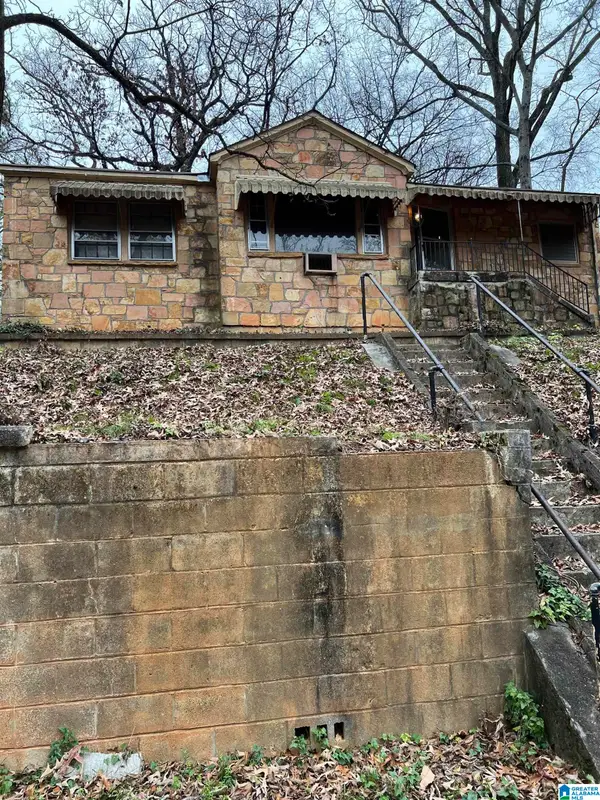 $85,000Active3 beds 1 baths1,324 sq. ft.
$85,000Active3 beds 1 baths1,324 sq. ft.7705 BELMONT AVENUE, Birmingham, AL 35206
MLS# 21438962Listed by: FATHOM REALTY AL LLC - New
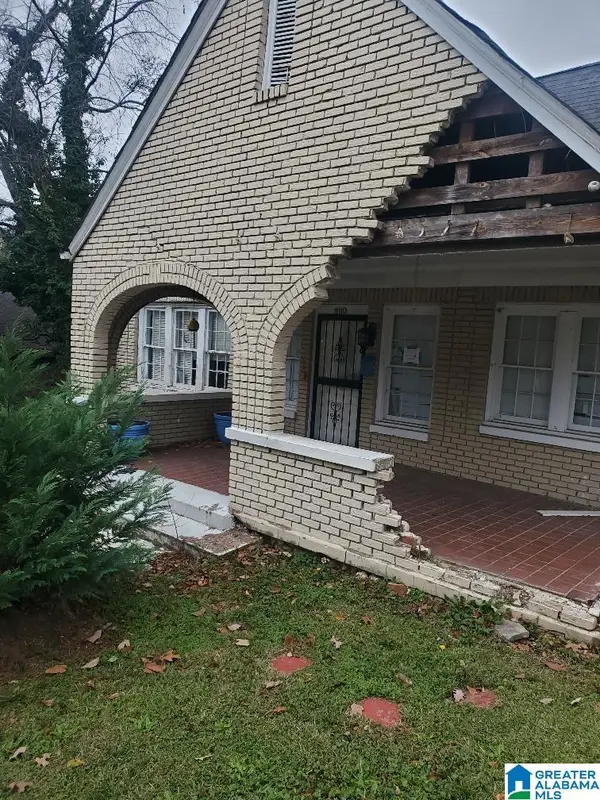 $85,000Active3 beds 1 baths2,226 sq. ft.
$85,000Active3 beds 1 baths2,226 sq. ft.8110 RUGBY AVENUE, Birmingham, AL 35206
MLS# 21438969Listed by: ROMANO PROPERTIES LLC - New
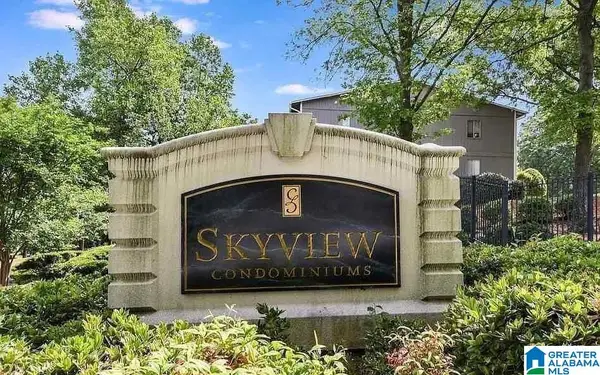 $95,000Active1 beds 1 baths720 sq. ft.
$95,000Active1 beds 1 baths720 sq. ft.405 SKYVIEW DRIVE, Birmingham, AL 35209
MLS# 21438970Listed by: REALTYSOUTH-I459 SOUTHWEST - New
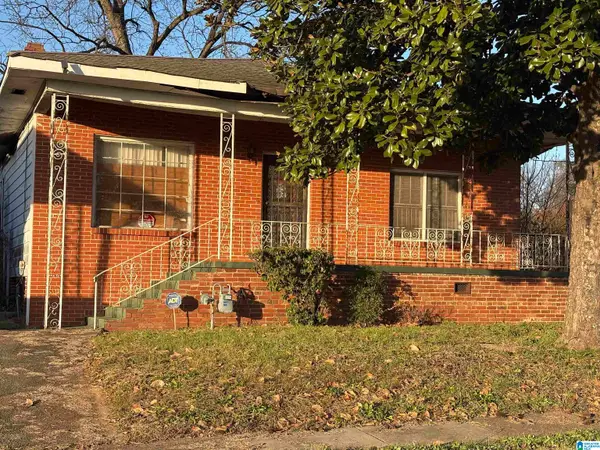 $50,000Active3 beds 1 baths1,485 sq. ft.
$50,000Active3 beds 1 baths1,485 sq. ft.524 N 9TH AVENUE, Birmingham, AL 35204
MLS# 21438972Listed by: EXIT REALTY BIRMINGHAM - New
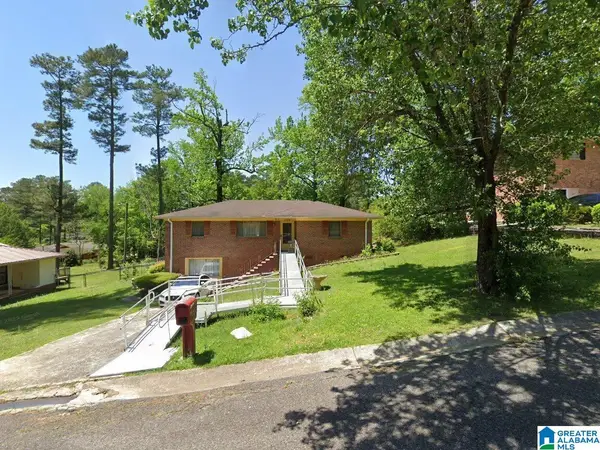 $165,000Active3 beds 3 baths1,828 sq. ft.
$165,000Active3 beds 3 baths1,828 sq. ft.1108 EADOM PLACE, Birmingham, AL 35235
MLS# 21438960Listed by: KELLER WILLIAMS HOMEWOOD - New
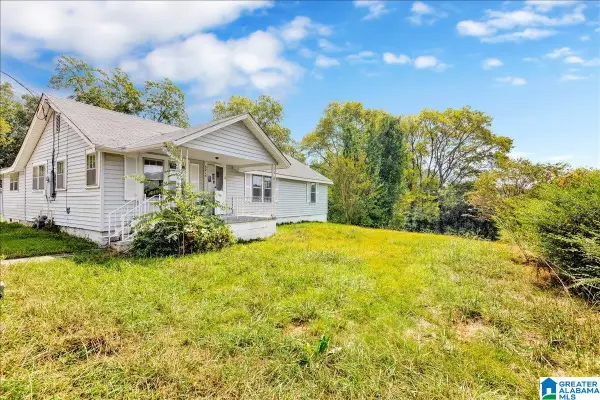 $73,000Active2 beds 1 baths1,776 sq. ft.
$73,000Active2 beds 1 baths1,776 sq. ft.5213 JAVA AVENUE, Birmingham, AL 35224
MLS# 21438922Listed by: TMILLS REALTY GROUP - New
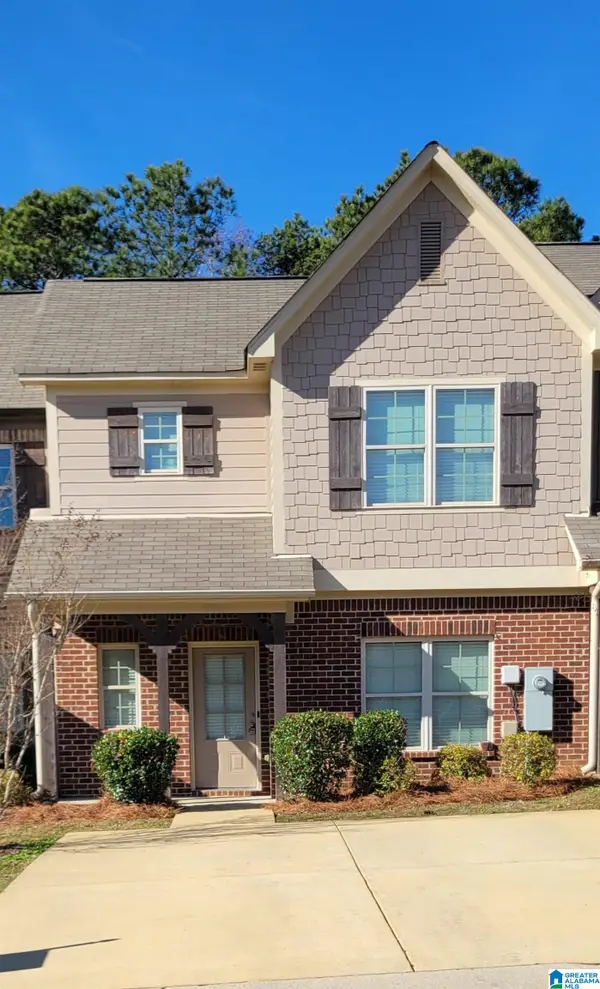 $274,900Active3 beds 3 baths1,472 sq. ft.
$274,900Active3 beds 3 baths1,472 sq. ft.4388 RIDGEMONT CIRCLE, Birmingham, AL 35244
MLS# 21438902Listed by: SAVVY AVENUE, LLC - New
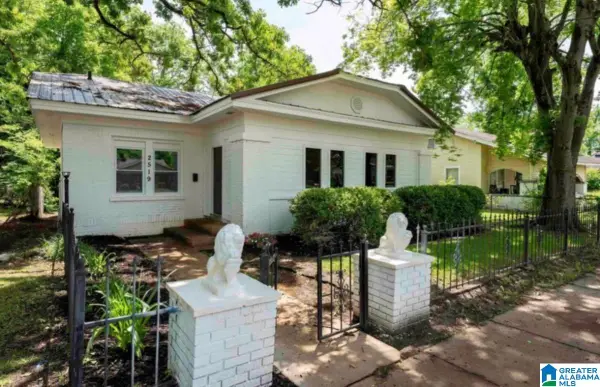 $141,999Active3 beds 1 baths1,248 sq. ft.
$141,999Active3 beds 1 baths1,248 sq. ft.2519 AVENUE I, Birmingham, AL 35218
MLS# 21438899Listed by: FLATFEE.COM
