313 NARROWS PARKWAY, Birmingham, AL 35242
Local realty services provided by:ERA King Real Estate Company, Inc.
Listed by: lauren murphree
Office: realtysouth-otm-acton rd
MLS#:21431621
Source:AL_BAMLS
Price summary
- Price:$345,000
- Price per sq. ft.:$179.41
About this home
Welcome to 313 Narrows Parkway, a move-in ready 3 bedroom, 2 bath home in the sought-after Narrows subdivision featuring Oak Mountain schools. This one-level, 4-sides brick home offers a split bedroom floorplan, hardwood flooring in the main living areas and primary suite, and new carpet (2024) in the secondary bedrooms. Fresh interior paint brightens the space, while the kitchen features granite countertops, pantry, breakfast area, and a gas range. A spacious flex room offers options for dining or an office. The primary suite includes dual vanities, large soaking tub, tiled shower, and walk-in closet. The backyard is beautifully landscaped with a fenced yard, covered patio, and flower beds—perfect for relaxing or entertaining. Community amenities include a pool, playground, green space, and BBQ area. Sellers recently purchased a new refrigerator, washer, and dryer—all to remain. AN ASSUMABLE FHA LOAN AT 3.25% makes this an incredible opportunity close to shopping, hospitals, and more.
Contact an agent
Home facts
- Year built:2003
- Listing ID #:21431621
- Added:103 day(s) ago
- Updated:December 31, 2025 at 02:48 AM
Rooms and interior
- Bedrooms:3
- Total bathrooms:2
- Full bathrooms:2
- Living area:1,923 sq. ft.
Heating and cooling
- Cooling:Central, Electric
- Heating:Central, Electric, Gas Heat
Structure and exterior
- Year built:2003
- Building area:1,923 sq. ft.
- Lot area:0.14 Acres
Schools
- High school:OAK MOUNTAIN
- Middle school:OAK MOUNTAIN
- Elementary school:MT LAUREL
Utilities
- Water:Public Water
- Sewer:Sewer Connected
Finances and disclosures
- Price:$345,000
- Price per sq. ft.:$179.41
New listings near 313 NARROWS PARKWAY
- New
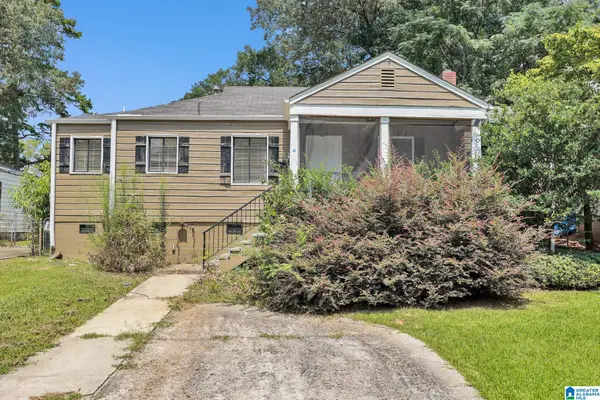 $90,000Active2 beds 1 baths890 sq. ft.
$90,000Active2 beds 1 baths890 sq. ft.425 87TH STREET, Birmingham, AL 35206
MLS# 21439581Listed by: EXP REALTY, LLC CENTRAL - New
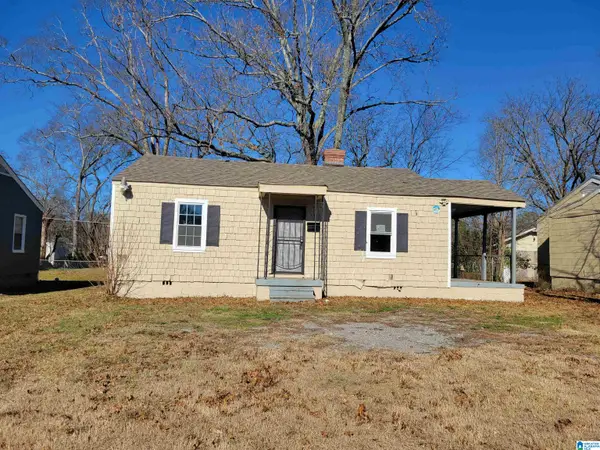 $34,900Active2 beds 1 baths850 sq. ft.
$34,900Active2 beds 1 baths850 sq. ft.1928 PRINCETON COURT, Birmingham, AL 35211
MLS# 21439589Listed by: FIVE STAR REAL ESTATE, LLC - New
 $370,000Active4 beds 5 baths3,786 sq. ft.
$370,000Active4 beds 5 baths3,786 sq. ft.2907 RIVERVIEW ROAD, Birmingham, AL 35242
MLS# 21439573Listed by: KELLER WILLIAMS METRO SOUTH - New
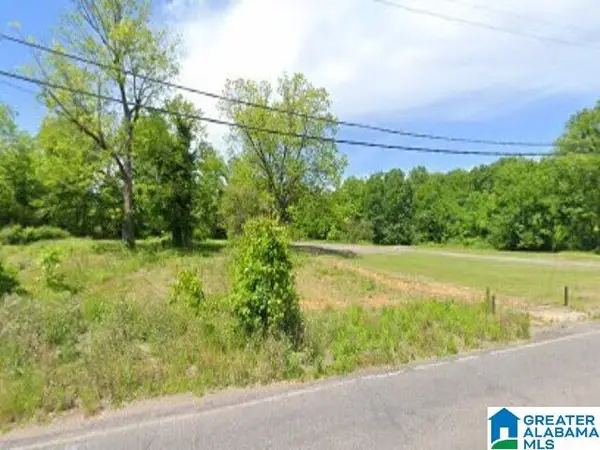 $20,000Active0.13 Acres
$20,000Active0.13 Acres5418 CAIRO AVENUE, Birmingham, AL 35228
MLS# 21439558Listed by: BEYCOME BROKERAGE REALTY - New
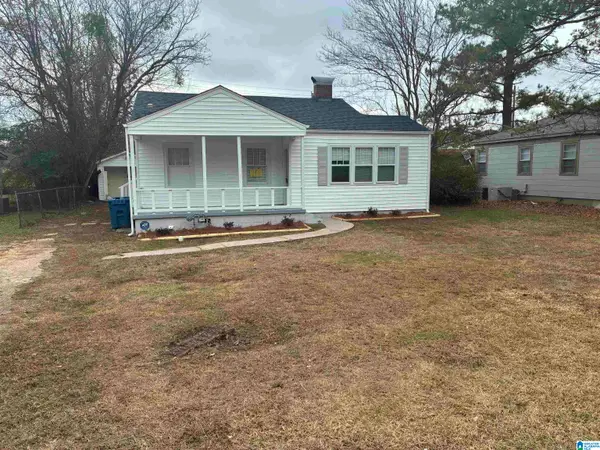 $59,900Active2 beds 1 baths817 sq. ft.
$59,900Active2 beds 1 baths817 sq. ft.154 WOODWARD ROAD, Birmingham, AL 35228
MLS# 21439559Listed by: EDDLEMAN REALTY LLC 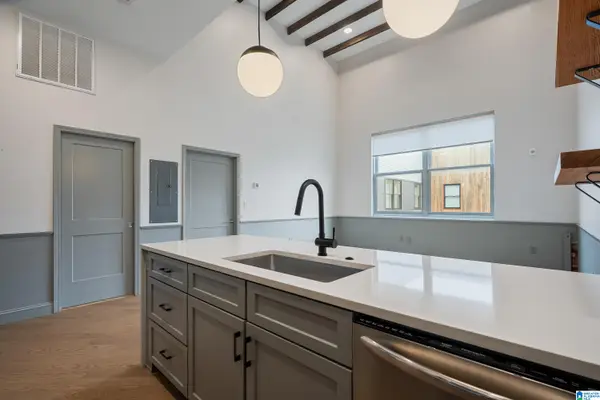 $279,000Active1 beds 1 baths624 sq. ft.
$279,000Active1 beds 1 baths624 sq. ft.2212 MORRIS AVENUE, Birmingham, AL 35203
MLS# 21435879Listed by: REALTYSOUTH-OTM-ACTON RD- New
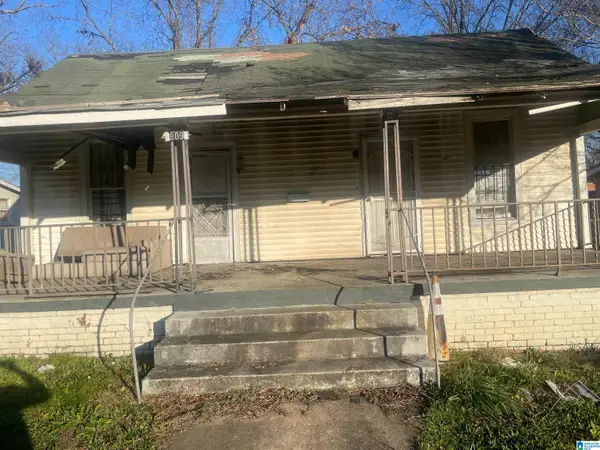 $35,000Active3 beds 1 baths1,396 sq. ft.
$35,000Active3 beds 1 baths1,396 sq. ft.809 CAMBRIDGE STREET, Birmingham, AL 35224
MLS# 21439537Listed by: SELL YOUR HOME SERVICES - New
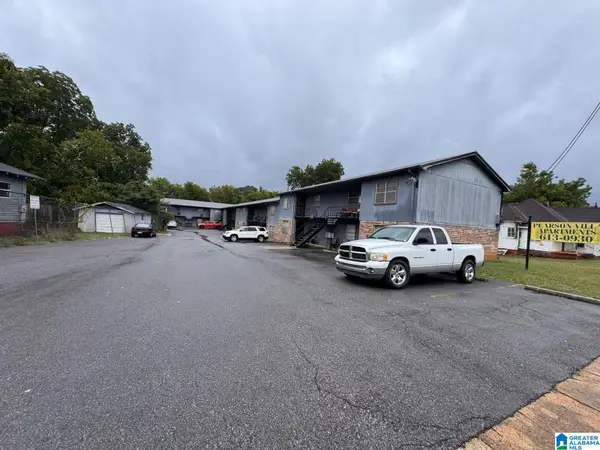 $1,375,000Active-- beds -- baths
$1,375,000Active-- beds -- baths1469 PEARSON AVENUE SW, Birmingham, AL 35211
MLS# 21439511Listed by: EXP REALTY LLC - New
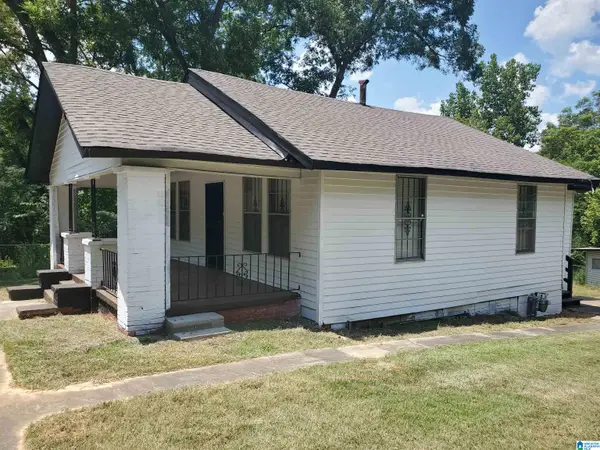 $135,000Active3 beds 1 baths986 sq. ft.
$135,000Active3 beds 1 baths986 sq. ft.320 MACON STREET, Birmingham, AL 35214
MLS# 21439520Listed by: HIGH POINT REALTY LLC - New
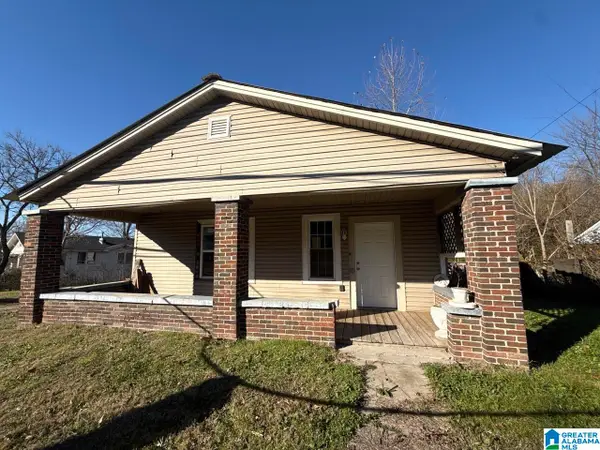 $48,000Active3 beds 1 baths1,120 sq. ft.
$48,000Active3 beds 1 baths1,120 sq. ft.4916 LEWISBURG ROAD, Birmingham, AL 35207
MLS# 21439493Listed by: EXP REALTY, LLC CENTRAL
