313 OBSERVATORY DRIVE, Birmingham, AL 35206
Local realty services provided by:ERA Waldrop Real Estate
Listed by: ashleigh timmerman
Office: keller williams realty vestavia
MLS#:21435518
Source:AL_BAMLS
Price summary
- Price:$299,900
- Price per sq. ft.:$101.39
About this home
This fully renovated 5 bedroom, 3.5 bathroom home in a great location is waiting for someone to enjoy its outdoor charm and indoor elegance! You will fall in love with the backyard area, featuring a pool with a new liner, a charming pavilion, and tons of space for entertaining. The open living space has soaring ceilings, natural light, and rustic touches throughout. The updated kitchen features stainless steel appliances, granite countertops, and a chic tile backsplash, flowing seamlessly into the great room with a cozy fireplace. The bathrooms offer storage space, a walk-in shower, and a tub/shower combo, along with spacious bedrooms and office space. The basement also offers an additional master suite, along with storage space. The sunroom will become one of your favorite places to relax, and the updated kitchen will serve all of your needs, with its open design. Imagine the fun you will have on this serene lot, and the personal touches you can add to the fully updated home!
Contact an agent
Home facts
- Year built:1973
- Listing ID #:21435518
- Added:62 day(s) ago
- Updated:January 01, 2026 at 03:30 PM
Rooms and interior
- Bedrooms:5
- Total bathrooms:4
- Full bathrooms:3
- Half bathrooms:1
- Living area:2,958 sq. ft.
Heating and cooling
- Cooling:Central, Electric
- Heating:Central, Dual Systems, Forced Air, Gas Heat
Structure and exterior
- Year built:1973
- Building area:2,958 sq. ft.
- Lot area:0.36 Acres
Schools
- High school:HUFFMAN
- Middle school:CHRISTIAN WILLIAM J
- Elementary school:CHRISTIAN
Utilities
- Water:Public Water
- Sewer:Sewer Connected
Finances and disclosures
- Price:$299,900
- Price per sq. ft.:$101.39
New listings near 313 OBSERVATORY DRIVE
- New
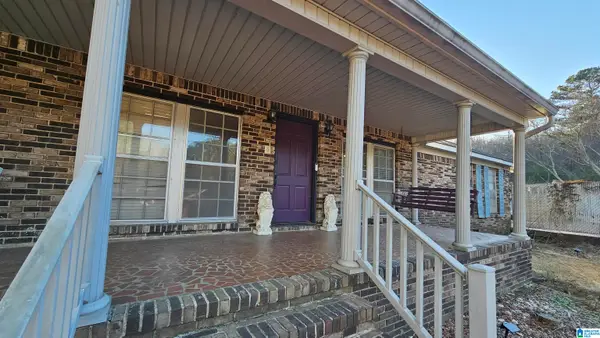 $275,000Active3 beds 3 baths2,283 sq. ft.
$275,000Active3 beds 3 baths2,283 sq. ft.1916 EMERALD AVENUE, Birmingham, AL 35214
MLS# 21439705Listed by: SOLD SOUTH REALTY - New
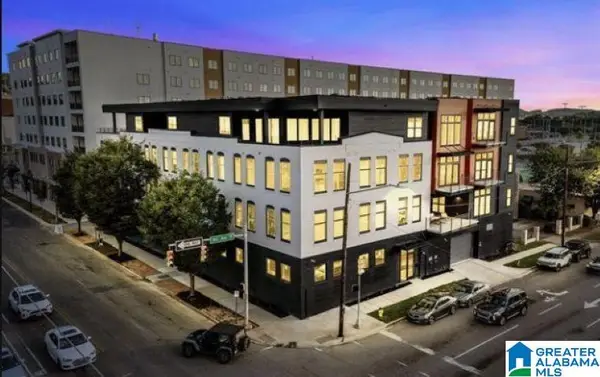 $365,000Active1 beds 2 baths937 sq. ft.
$365,000Active1 beds 2 baths937 sq. ft.1329 4TH AVENUE S, Birmingham, AL 35233
MLS# 21439672Listed by: ARC REALTY VESTAVIA - New
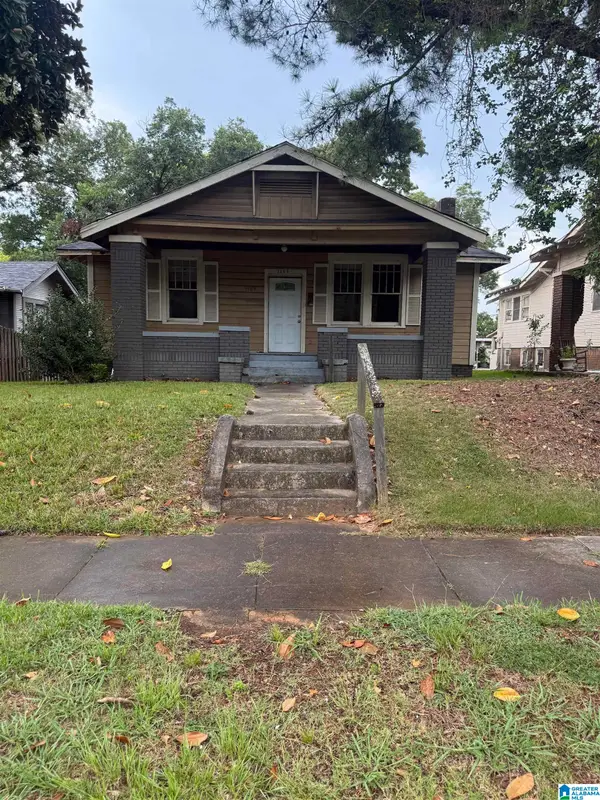 $90,000Active3 beds 1 baths1,701 sq. ft.
$90,000Active3 beds 1 baths1,701 sq. ft.1109 8TH AVENUE, Birmingham, AL 35204
MLS# 21439679Listed by: STOKES & CO REALTY - New
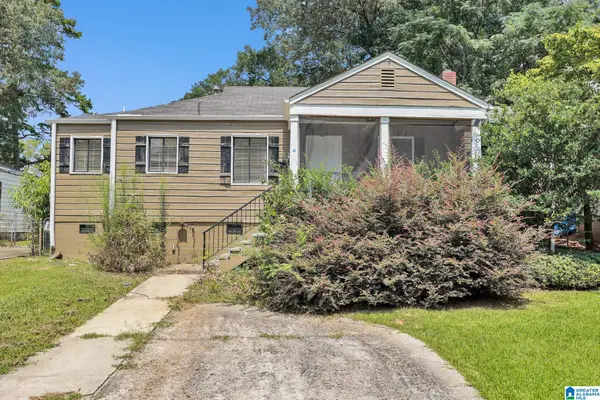 $90,000Active2 beds 1 baths890 sq. ft.
$90,000Active2 beds 1 baths890 sq. ft.425 87TH STREET, Birmingham, AL 35206
MLS# 21439581Listed by: EXP REALTY, LLC CENTRAL - New
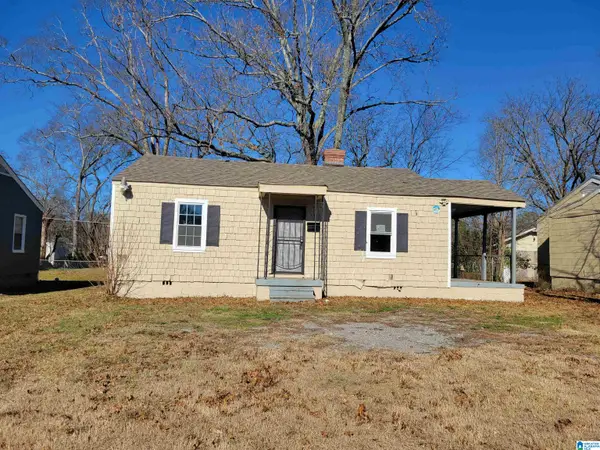 $34,900Active2 beds 1 baths850 sq. ft.
$34,900Active2 beds 1 baths850 sq. ft.1928 PRINCETON COURT, Birmingham, AL 35211
MLS# 21439589Listed by: FIVE STAR REAL ESTATE, LLC - New
 $370,000Active4 beds 5 baths3,786 sq. ft.
$370,000Active4 beds 5 baths3,786 sq. ft.2907 RIVERVIEW ROAD, Birmingham, AL 35242
MLS# 21439573Listed by: KELLER WILLIAMS METRO SOUTH - New
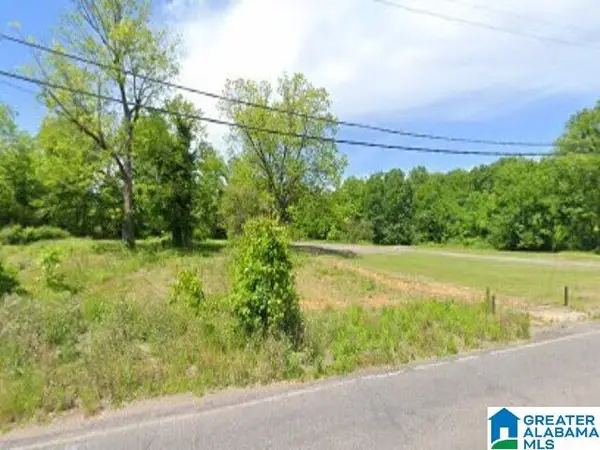 $20,000Active0.13 Acres
$20,000Active0.13 Acres5418 CAIRO AVENUE, Birmingham, AL 35228
MLS# 21439558Listed by: BEYCOME BROKERAGE REALTY - New
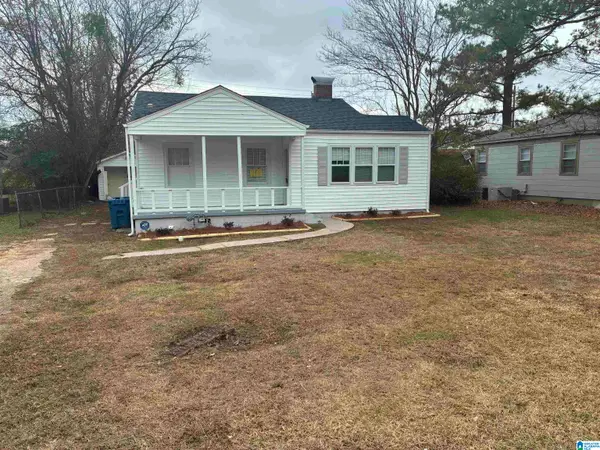 $59,900Active2 beds 1 baths817 sq. ft.
$59,900Active2 beds 1 baths817 sq. ft.154 WOODWARD ROAD, Birmingham, AL 35228
MLS# 21439559Listed by: EDDLEMAN REALTY LLC 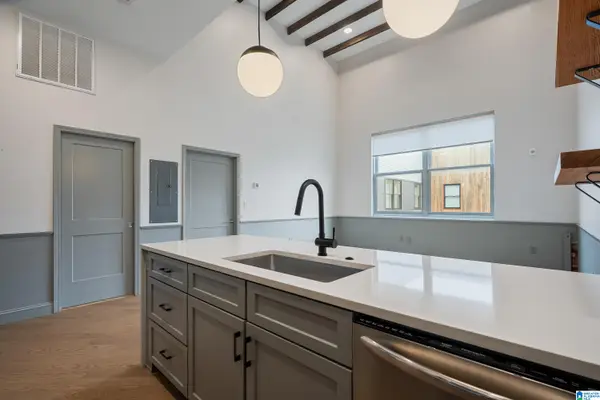 $279,000Active1 beds 1 baths624 sq. ft.
$279,000Active1 beds 1 baths624 sq. ft.2212 MORRIS AVENUE, Birmingham, AL 35203
MLS# 21435879Listed by: REALTYSOUTH-OTM-ACTON RD- New
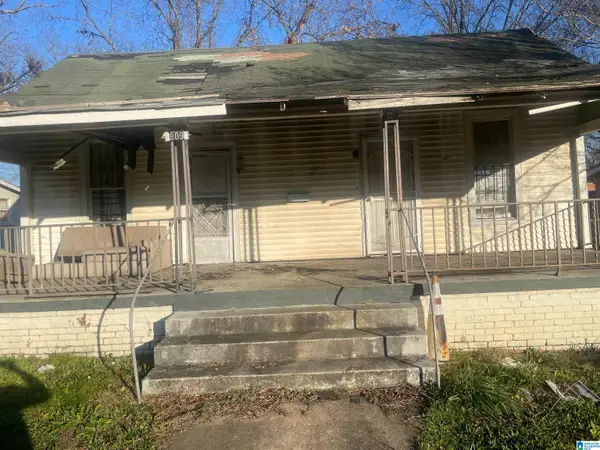 $35,000Active3 beds 1 baths1,396 sq. ft.
$35,000Active3 beds 1 baths1,396 sq. ft.809 CAMBRIDGE STREET, Birmingham, AL 35224
MLS# 21439537Listed by: SELL YOUR HOME SERVICES
