3212 BROOK HIGHLAND TRACE, Birmingham, AL 35242
Local realty services provided by:ERA Waldrop Real Estate
Listed by: marian hollis
Office: top tier realty llc.
MLS#:21431560
Source:AL_BAMLS
Price summary
- Price:$725,900
- Price per sq. ft.:$162.83
About this home
Magnificent home with amazing finishes & updates throughout! Located in the sought after Brook Highland, on a flat street, this home will not disappoint! As you enter the home, you are wowed by the beautiful hardwood floors, & iron spindle stairs/balcony! The main level boast an office w/ french doors, large dining room w/ elegant molding, laundry w/ utility sink, spacious open family room featuring an incredible stacked stone F/P! Fabulous kitchen w/ STONE, stainless appliances, GAS COOK TOP w/ a POT FILLER & large island w/ an eating bar! Breakfast rm surrounded w/ windows overlooking the private back yard! You will not want to leave the screened-in deck! Master suite on main w/ dbl vanities, separate shower & SOAKER tub! Upstairs boast 4 BR's & 2 full baths, w/ walk in attic space! Daylight basement is SIMPLY AMAZING w/ full bath, den area, & many cool spaces finished for organization, such as a mud/backpack wall, built-in cabinetry, desk, book case, & so much more!
Contact an agent
Home facts
- Year built:1989
- Listing ID #:21431560
- Added:157 day(s) ago
- Updated:February 22, 2026 at 01:42 AM
Rooms and interior
- Bedrooms:5
- Total bathrooms:5
- Full bathrooms:4
- Half bathrooms:1
- Living area:4,458 sq. ft.
Heating and cooling
- Cooling:Central, Dual Systems
- Heating:Dual Systems
Structure and exterior
- Year built:1989
- Building area:4,458 sq. ft.
- Lot area:0.39 Acres
Schools
- High school:OAK MOUNTAIN
- Middle school:OAK MOUNTAIN
- Elementary school:INVERNESS
Utilities
- Water:Public Water
Finances and disclosures
- Price:$725,900
- Price per sq. ft.:$162.83
New listings near 3212 BROOK HIGHLAND TRACE
- New
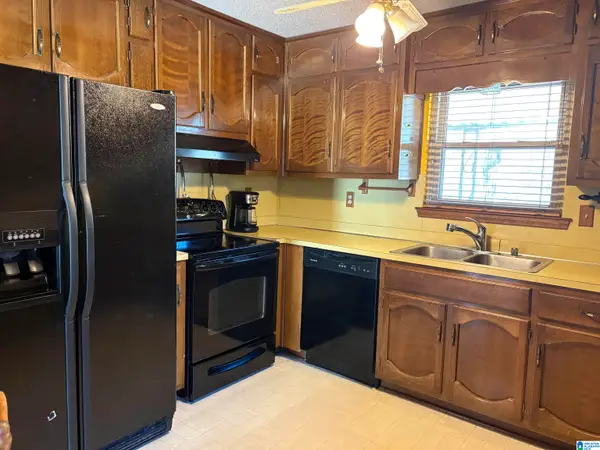 $225,000Active3 beds 2 baths1,764 sq. ft.
$225,000Active3 beds 2 baths1,764 sq. ft.928 18TH AVENUE NW, Birmingham, AL 35215
MLS# 21444313Listed by: EXIT MELROSE REALTY - New
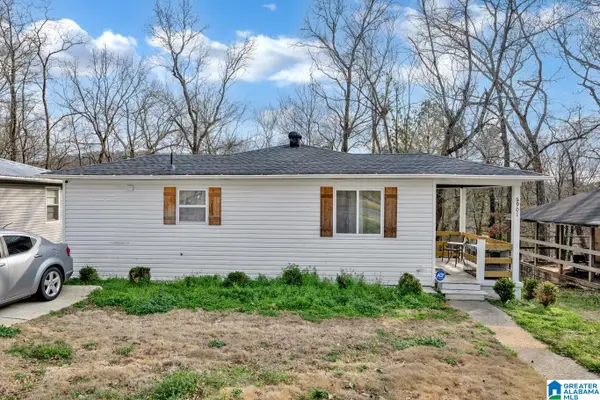 $179,000Active3 beds 2 baths1,387 sq. ft.
$179,000Active3 beds 2 baths1,387 sq. ft.6901 66TH STREET S, Birmingham, AL 35212
MLS# 21444309Listed by: KELLER WILLIAMS REALTY VESTAVIA - New
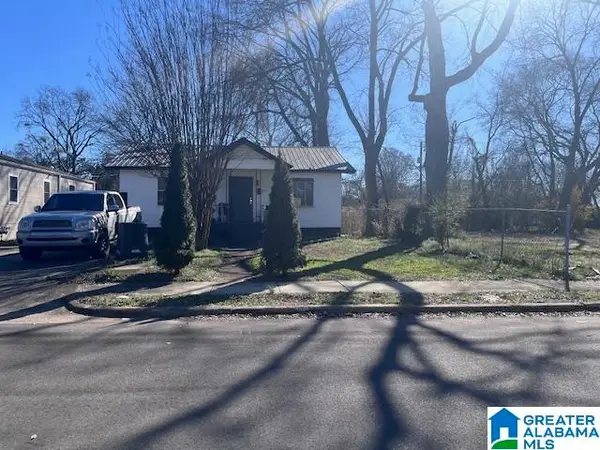 $100,000Active3 beds 1 baths1,032 sq. ft.
$100,000Active3 beds 1 baths1,032 sq. ft.4313 13TH AVENUE N, Birmingham, AL 35212
MLS# 21444310Listed by: REALTYSOUTH-INVERNESS OFFICE - New
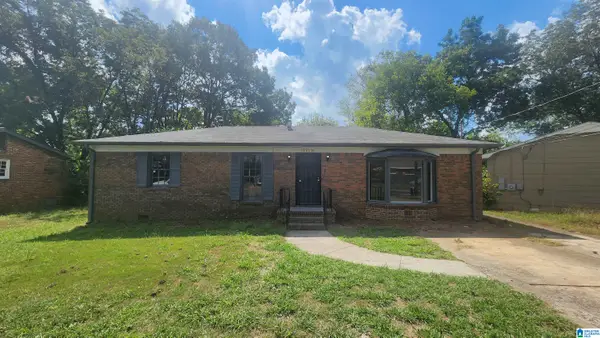 $77,500Active3 beds 2 baths1,653 sq. ft.
$77,500Active3 beds 2 baths1,653 sq. ft.3213 LEE AVENUE SW, Birmingham, AL 35221
MLS# 21444311Listed by: SEBRO REALTY - New
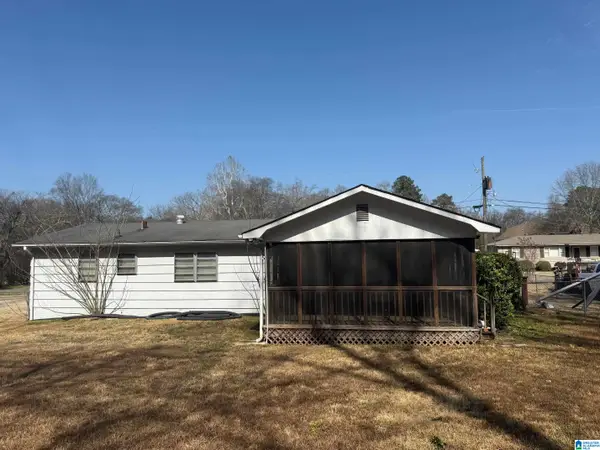 $119,900Active3 beds 1 baths1,652 sq. ft.
$119,900Active3 beds 1 baths1,652 sq. ft.939 BRANDY LANE, Birmingham, AL 35214
MLS# 21444290Listed by: IRON CITY REALTY, LLC - New
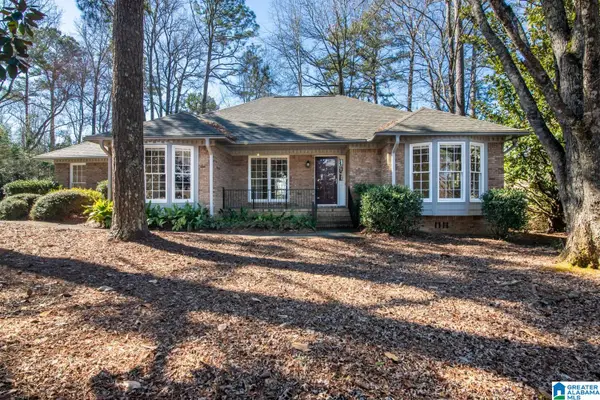 $348,000Active3 beds 2 baths1,924 sq. ft.
$348,000Active3 beds 2 baths1,924 sq. ft.4049 CROSS GROVE CIRCLE, Birmingham, AL 35242
MLS# 21444271Listed by: NEXTHOME HERITAGE - New
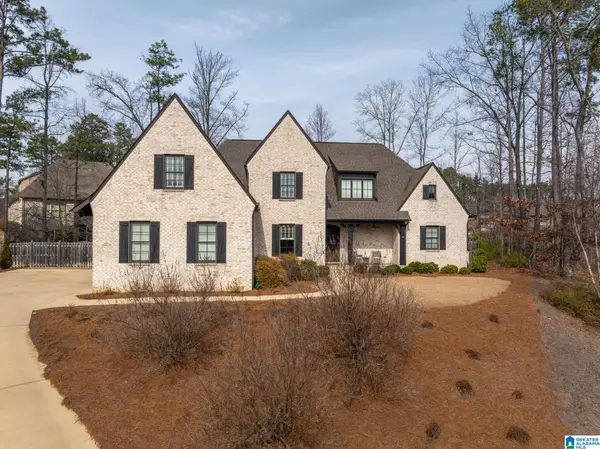 $929,900Active4 beds 4 baths3,930 sq. ft.
$929,900Active4 beds 4 baths3,930 sq. ft.1004 DEXTER CIRCLE, Birmingham, AL 35242
MLS# 21444274Listed by: KELLER WILLIAMS REALTY VESTAVIA - New
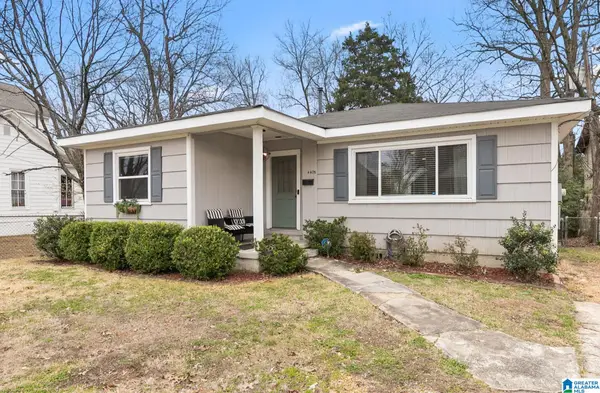 $260,000Active2 beds 1 baths1,126 sq. ft.
$260,000Active2 beds 1 baths1,126 sq. ft.4405 5TH AVENUE S, Birmingham, AL 35222
MLS# 21444261Listed by: ARC REALTY - HOOVER - New
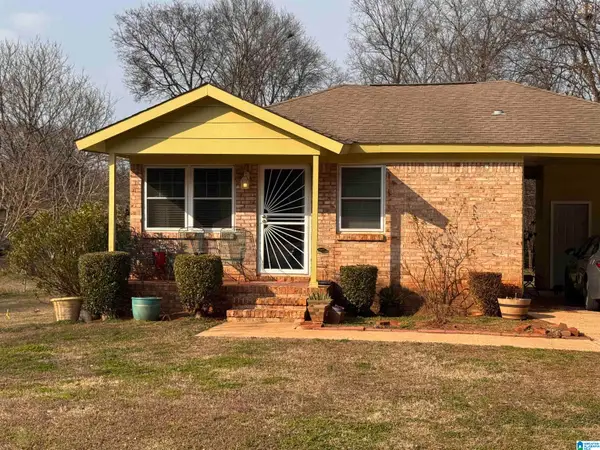 $85,000Active3 beds 2 baths1,011 sq. ft.
$85,000Active3 beds 2 baths1,011 sq. ft.830 BURWELL STREET, Birmingham, AL 35211
MLS# 21444255Listed by: REALTYSOUTH-I459 SOUTHWEST - New
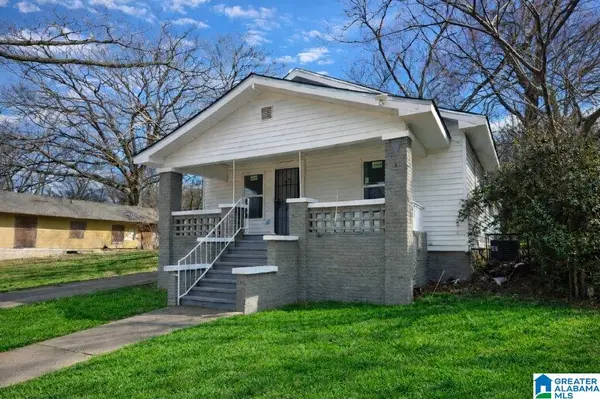 $69,900Active3 beds 1 baths1,082 sq. ft.
$69,900Active3 beds 1 baths1,082 sq. ft.7313 3RD AVENUE S, Birmingham, AL 35206
MLS# 21444264Listed by: ALABAMA REALTY SERVICING INC

