32142 PORTOBELLO ROAD, Birmingham, AL 35242
Local realty services provided by:ERA King Real Estate Company, Inc.
Listed by: sissy barrett, vinnie alonzo
Office: re/max advantage
MLS#:21436874
Source:AL_BAMLS
Price summary
- Price:$399,900
- Price per sq. ft.:$180.14
About this home
Welcome Home to Portobello Road!! This gorgeous Edenton "end unit" home has so much to offer in this fantastic planned community. The Tucker plan, is a beautiful modified version of the Carlyle that offers 2BDs & 2BAs on the main level and an oversized BD/Bonus with en-suite BA up. Step inside to a spacious family room with an open concept to both the well appointed kitchen & dining room. Directly off the living space is the door to the roomy side patio providing the perfect spot for morning coffee or an evening glass of wine. The Owner's Suite provides loads of space & style with a private extra spacious en-suite bath. A large laundry room & 2Car garage & plantation shutters throughout complete this wonderful home. Edenton is a serene & peaceful neighborhood & environment w/ multiple green spaces, sidewalks & a fabulous community pool. Message us or your agent for a private showing & see ALL that this home & Edenton have to offer in a premium location for your next Home Sweet Home!!
Contact an agent
Home facts
- Year built:2011
- Listing ID #:21436874
- Added:33 day(s) ago
- Updated:December 17, 2025 at 09:38 PM
Rooms and interior
- Bedrooms:3
- Total bathrooms:3
- Full bathrooms:3
- Living area:2,220 sq. ft.
Heating and cooling
- Cooling:Central
- Heating:Electric, Heat Pump, Piggyback System
Structure and exterior
- Year built:2011
- Building area:2,220 sq. ft.
- Lot area:0.05 Acres
Schools
- High school:OAK MOUNTAIN
- Middle school:OAK MOUNTAIN
- Elementary school:OAK MOUNTAIN
Utilities
- Water:Public Water
- Sewer:Sewer Connected
Finances and disclosures
- Price:$399,900
- Price per sq. ft.:$180.14
New listings near 32142 PORTOBELLO ROAD
- New
 $35,000Active2 beds 1 baths754 sq. ft.
$35,000Active2 beds 1 baths754 sq. ft.6221 HANDY AVENUE, Birmingham, AL 35228
MLS# 21439080Listed by: SELL YOUR HOME SERVICES - New
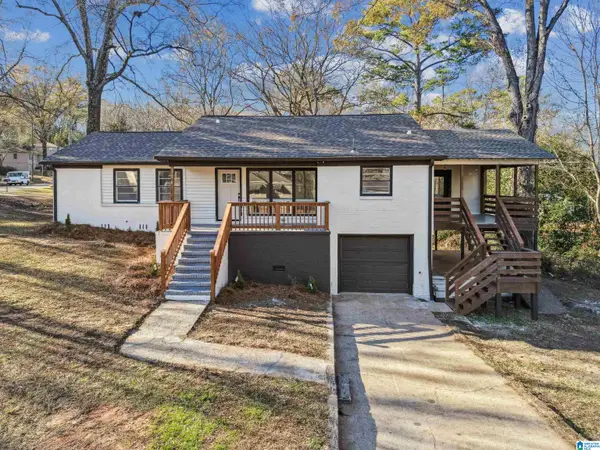 $229,900Active4 beds 2 baths2,296 sq. ft.
$229,900Active4 beds 2 baths2,296 sq. ft.336 JOAN AVENUE, Birmingham, AL 35215
MLS# 21439082Listed by: EXIT REALTY BIRMINGHAM - New
 $40,000Active3 beds 2 baths820 sq. ft.
$40,000Active3 beds 2 baths820 sq. ft.4405 12TH AVENUE, Birmingham, AL 35224
MLS# 21439063Listed by: ARC REALTY VESTAVIA - New
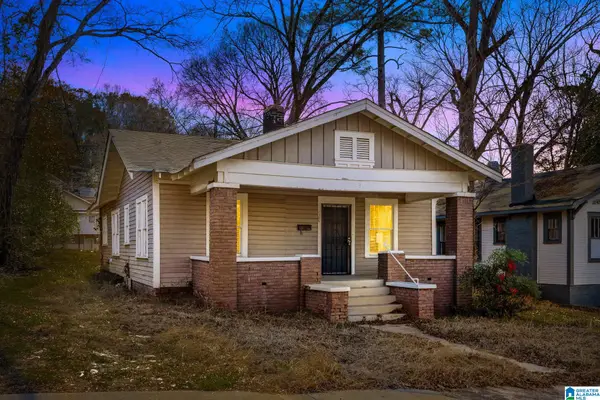 $100,000Active4 beds 1 baths1,495 sq. ft.
$100,000Active4 beds 1 baths1,495 sq. ft.2309 22ND ST ENSLEY, Birmingham, AL 35208
MLS# 21439067Listed by: ARC REALTY VESTAVIA - New
 $119,900Active3 beds 2 baths1,000 sq. ft.
$119,900Active3 beds 2 baths1,000 sq. ft.932 EDWARDS LAKE ROAD, Birmingham, AL 35235
MLS# 21439047Listed by: KELLER WILLIAMS REALTY HOOVER - New
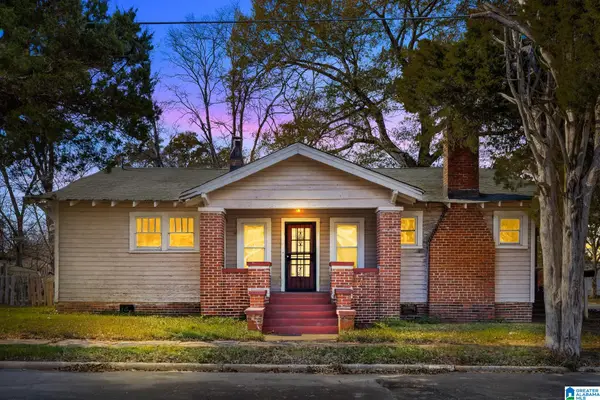 $50,000Active3 beds 2 baths1,928 sq. ft.
$50,000Active3 beds 2 baths1,928 sq. ft.4621 13TH AVENUE N, Birmingham, AL 35212
MLS# 21439062Listed by: ARC REALTY VESTAVIA - New
 $79,900Active1.07 Acres
$79,900Active1.07 Acres4137 RIVER VIEW COVE, Birmingham, AL 35243
MLS# 21439011Listed by: KELLER WILLIAMS - New
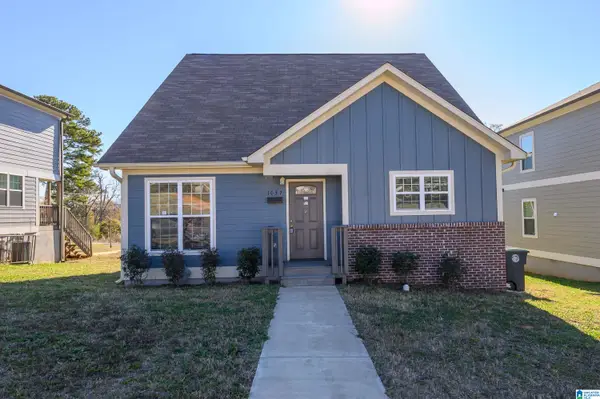 $180,000Active3 beds 2 baths1,392 sq. ft.
$180,000Active3 beds 2 baths1,392 sq. ft.1037 W 51ST STREET, Birmingham, AL 35208
MLS# 21438998Listed by: RAY & POYNOR PROPERTIES - New
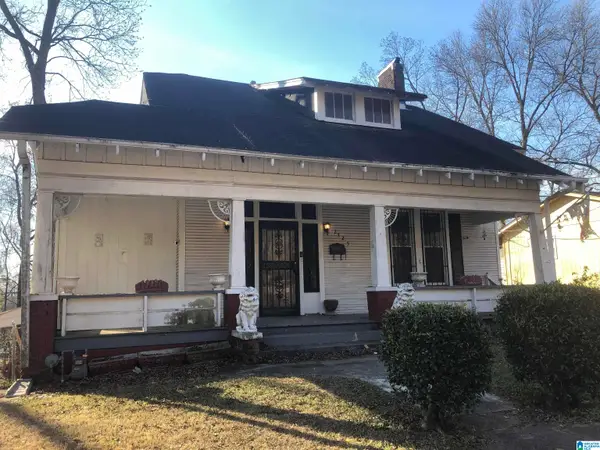 $35,000Active3 beds 1 baths2,492 sq. ft.
$35,000Active3 beds 1 baths2,492 sq. ft.2725 24TH STREET, Birmingham, AL 35208
MLS# 21438989Listed by: IMPACT REALTY ADVISORS - New
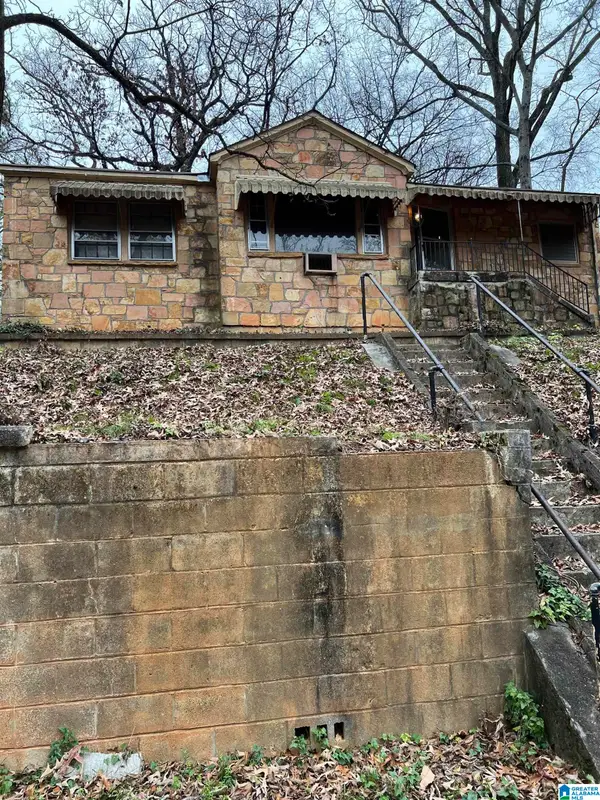 $85,000Active3 beds 1 baths1,324 sq. ft.
$85,000Active3 beds 1 baths1,324 sq. ft.7705 BELMONT AVENUE, Birmingham, AL 35206
MLS# 21438962Listed by: FATHOM REALTY AL LLC
