3516 COUNTRY CLUB ROAD, Birmingham, AL 35213
Local realty services provided by:ERA Byars Realty
3516 COUNTRY CLUB ROAD,Birmingham, AL 35213
$662,300
- 4 Beds
- 3 Baths
- - sq. ft.
- Single family
- Sold
Listed by: john bagby
Office: arc realty mountain brook
MLS#:21417359
Source:AL_BAMLS
Sorry, we are unable to map this address
Price summary
- Price:$662,300
About this home
Welcome to 3516 Country Club Road, a beautiful Colonial Revival home in the heart of Redmont. Step into the gracious living room featuring tall ceilings, large windows, crown moulding, and hardwood floors throughout. The sunroom just off the living room is the perfect spot for morning coffee or unwinding at the end of the day. The kitchen serves as a welcoming gathering space, complete with granite countertops, a center island, and stainless steel appliances. Upstairs, you’ll find four generously sized bedrooms and two full bathrooms—including a primary bath updated in 2024. Set on a gently elevated lot with mature landscaping and flowering trees, the terraced backyard is low-maintenance and a serene retreat. Located just minutes from Mountain Brook, Crestline Village, downtown, and UAB, this is a rare opportunity to own an elegant, well-loved home in one of Birmingham’s most central and charming neighborhoods.
Contact an agent
Home facts
- Year built:1930
- Listing ID #:21417359
- Added:237 day(s) ago
- Updated:December 22, 2025 at 11:38 PM
Rooms and interior
- Bedrooms:4
- Total bathrooms:3
- Full bathrooms:2
- Half bathrooms:1
Heating and cooling
- Cooling:Central
- Heating:Central
Structure and exterior
- Year built:1930
Schools
- High school:WOODLAWN
- Middle school:PUTNAM, W E
- Elementary school:AVONDALE
Utilities
- Water:Public Water
- Sewer:Sewer Connected
Finances and disclosures
- Price:$662,300
New listings near 3516 COUNTRY CLUB ROAD
- New
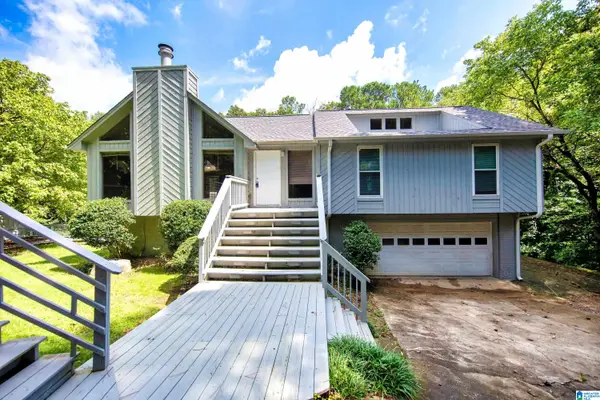 $195,500Active4 beds 3 baths2,200 sq. ft.
$195,500Active4 beds 3 baths2,200 sq. ft.2424 BURGUNDY DRIVE, Birmingham, AL 35244
MLS# 21439313Listed by: 1ST CHOICE PROPERTIES LLC - New
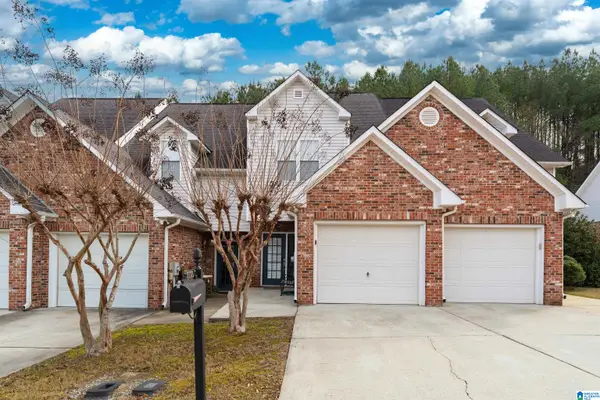 $269,900Active2 beds 3 baths1,532 sq. ft.
$269,900Active2 beds 3 baths1,532 sq. ft.1717 SAVANNAH PARK, Birmingham, AL 35216
MLS# 21439318Listed by: KELLER WILLIAMS METRO SOUTH - New
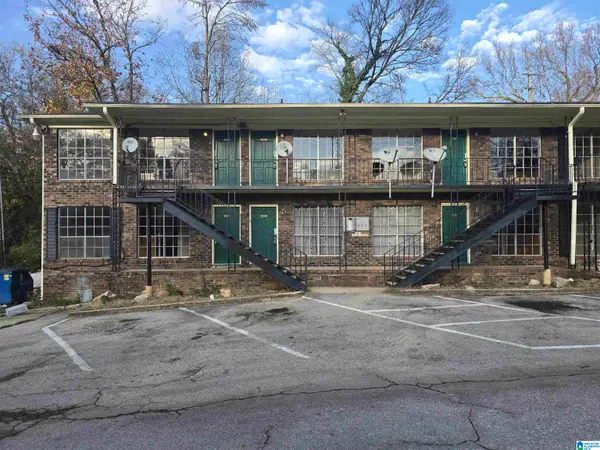 $649,900Active-- beds -- baths
$649,900Active-- beds -- baths739 81ST STREET S, Birmingham, AL 35206
MLS# 21439292Listed by: REALTYNET - New
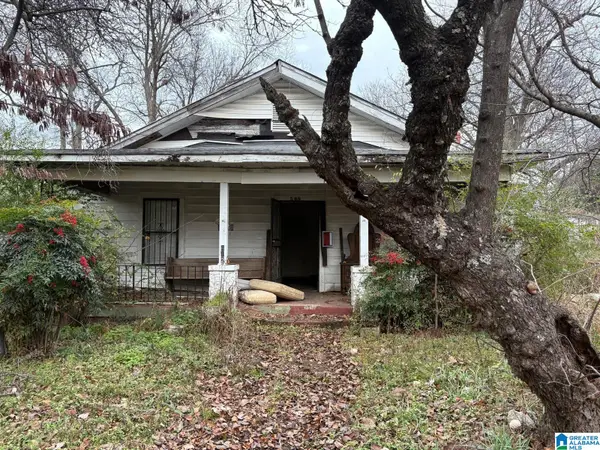 $35,000Active3 beds 1 baths1,176 sq. ft.
$35,000Active3 beds 1 baths1,176 sq. ft.422 4TH TERRACE N, Birmingham, AL 35204
MLS# 21439285Listed by: REALTYNET - New
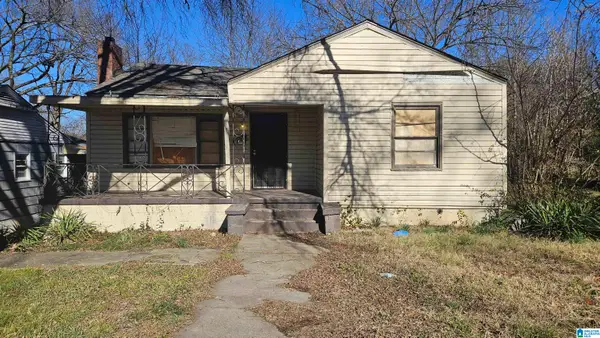 $75,000Active4 beds 2 baths2,690 sq. ft.
$75,000Active4 beds 2 baths2,690 sq. ft.4104 41ST AVENUE N, Birmingham, AL 35217
MLS# 21439286Listed by: KELLER WILLIAMS METRO SOUTH - New
 $110,000Active3 beds 1 baths2,922 sq. ft.
$110,000Active3 beds 1 baths2,922 sq. ft.1416 47TH STREET, Birmingham, AL 35208
MLS# 21439281Listed by: EXP REALTY, LLC CENTRAL - New
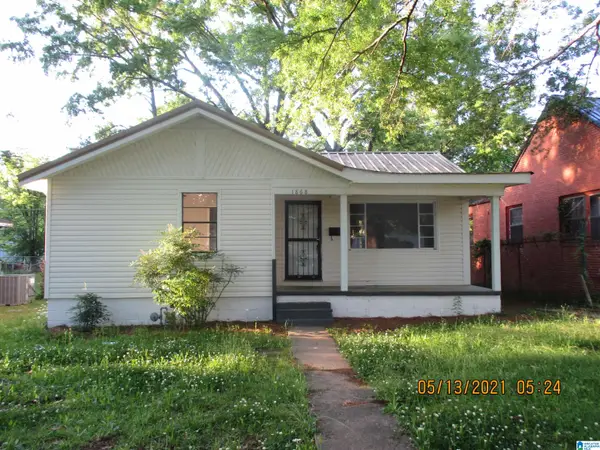 $79,900Active2 beds 1 baths1,022 sq. ft.
$79,900Active2 beds 1 baths1,022 sq. ft.1868 SAINT CHARLES COURT, Birmingham, AL 35211
MLS# 21439262Listed by: DIVINE APPROACH REAL ESTATE AN - New
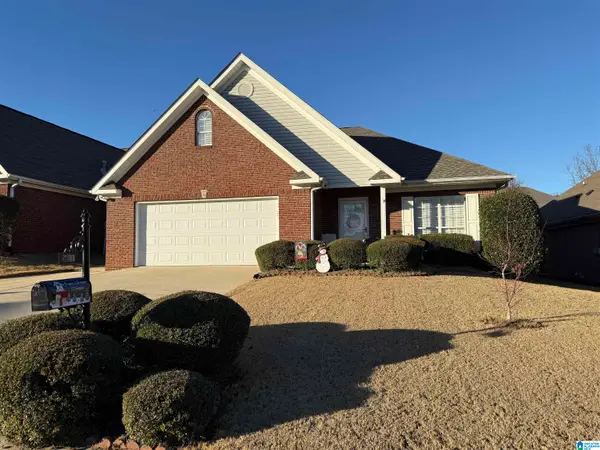 $299,900Active3 beds 2 baths2,397 sq. ft.
$299,900Active3 beds 2 baths2,397 sq. ft.5644 HEATHER LANE, Birmingham, AL 35235
MLS# 21439230Listed by: REALTYSOUTH-TRUSSVILLE OFFICE - New
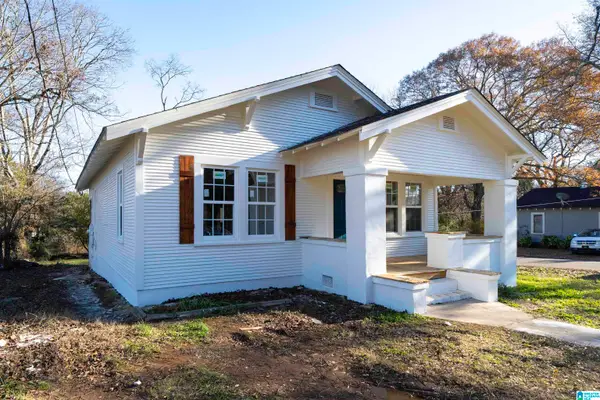 $129,000Active3 beds 1 baths1,185 sq. ft.
$129,000Active3 beds 1 baths1,185 sq. ft.7901 6TH AVENUE N, Birmingham, AL 35206
MLS# 21439234Listed by: BLUEPRINT REALTY COMPANY - New
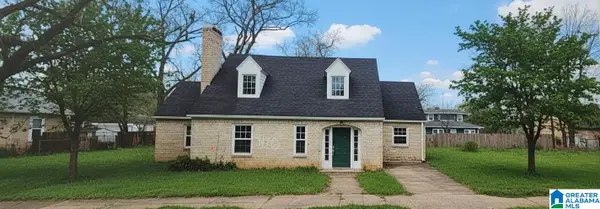 $50,000Active3 beds 2 baths1,326 sq. ft.
$50,000Active3 beds 2 baths1,326 sq. ft.44 CENTER STREET, Birmingham, AL 35204
MLS# 21439240Listed by: DALTON WADE REAL ESTATE GROUP
