3624 DABNEY DRIVE, Birmingham, AL 35243
Local realty services provided by:ERA Byars Realty
Listed by: chace spears, kyle mcreynolds
Office: keller williams realty vestavia
MLS#:21430588
Source:AL_BAMLS
Price summary
- Price:$539,900
- Price per sq. ft.:$191.39
About this home
Enjoy the conveniences of Altadena and the natural beauty that this home offers. There is a stone wall as you approach the entrance with hand-forged iron railings and pergola. The spacious Great Room has a natural pine vaulted ceiling, and Brazilian hardwoods throughout the eat-in kitchen, dining, and living area. The back wall of windows and doors display a great view of the private pool and deck. You'll find a large primary that opens to the pool deck, with remodeled en suite bath and 2 guest bedrooms, a full bath, and convenient laundry closet down the hall. The daylight basement has 4th bedroom or flex room, 22' x 12', and upscale full bath. This artful house with specialty features, and an elegant pool area, is tucked away on a wooded lot, to create your own private sanctuary.Recent updates include washer, dryer, refrigerator, dishwasher, and pool liner. HVAC -2024. Pool Robot - 2023.
Contact an agent
Home facts
- Year built:1977
- Listing ID #:21430588
- Added:64 day(s) ago
- Updated:November 12, 2025 at 08:49 PM
Rooms and interior
- Bedrooms:4
- Total bathrooms:3
- Full bathrooms:3
- Living area:2,821 sq. ft.
Heating and cooling
- Cooling:Central, Electric
- Heating:Central, Forced Air, Gas Heat
Structure and exterior
- Year built:1977
- Building area:2,821 sq. ft.
- Lot area:0.61 Acres
Schools
- High school:SHADES VALLEY
- Middle school:IRONDALE
- Elementary school:GRANTSWOOD
Utilities
- Water:Public Water
- Sewer:Septic
Finances and disclosures
- Price:$539,900
- Price per sq. ft.:$191.39
New listings near 3624 DABNEY DRIVE
- New
 $149,900Active3 beds 2 baths1,245 sq. ft.
$149,900Active3 beds 2 baths1,245 sq. ft.801 OVERLOOK DRIVE, Birmingham, AL 35228
MLS# 21436533Listed by: REALTYSOUTH-I459 SOUTHWEST - New
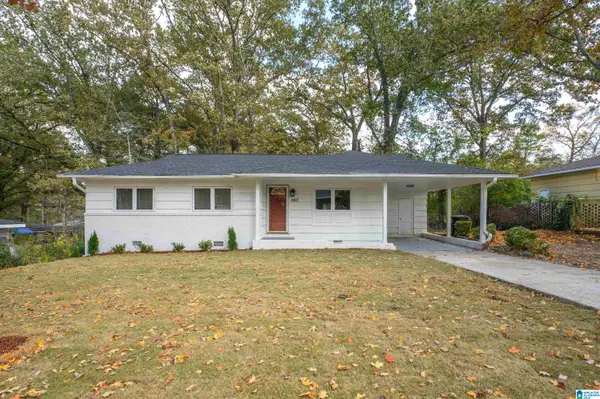 $144,000Active3 beds 1 baths989 sq. ft.
$144,000Active3 beds 1 baths989 sq. ft.9817 VIRGINIANNA DRIVE, Birmingham, AL 35215
MLS# 21436502Listed by: ARC REALTY VESTAVIA - New
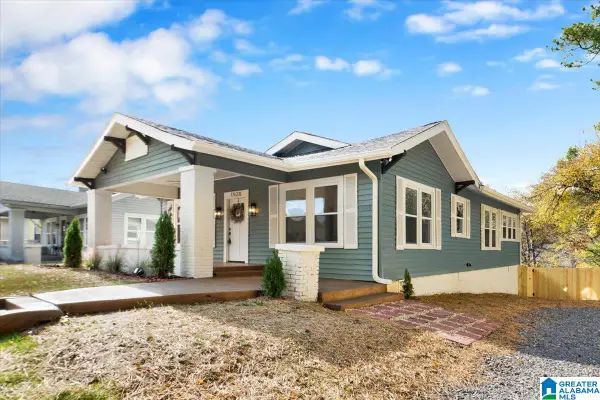 $270,000Active3 beds 2 baths1,454 sq. ft.
$270,000Active3 beds 2 baths1,454 sq. ft.1528 36TH PLACE N, Birmingham, AL 35234
MLS# 21436497Listed by: TMILLS REALTY GROUP - New
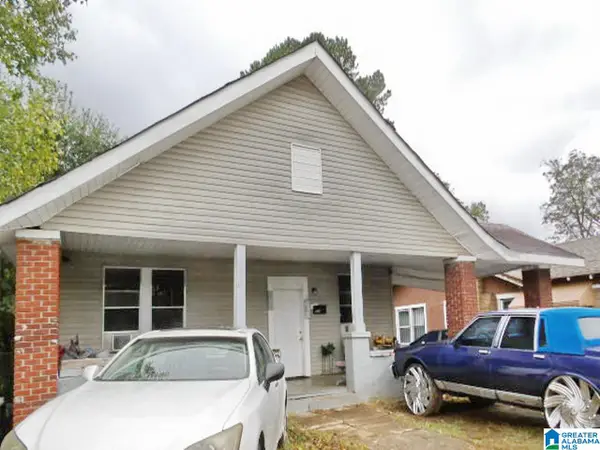 $39,900Active3 beds 2 baths1,276 sq. ft.
$39,900Active3 beds 2 baths1,276 sq. ft.4728 TERRACE S, Birmingham, AL 35208
MLS# 21436493Listed by: FIVE STAR REAL ESTATE, LLC - New
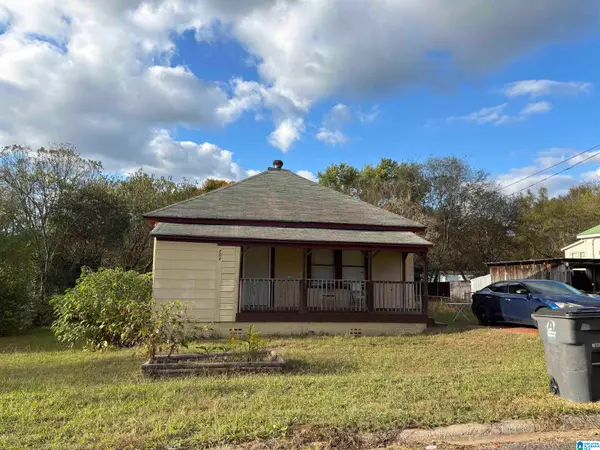 $81,900Active2 beds 1 baths946 sq. ft.
$81,900Active2 beds 1 baths946 sq. ft.704 FALMOUTH STREET, Birmingham, AL 35224
MLS# 21436494Listed by: KELLER WILLIAMS REALTY VESTAVIA - New
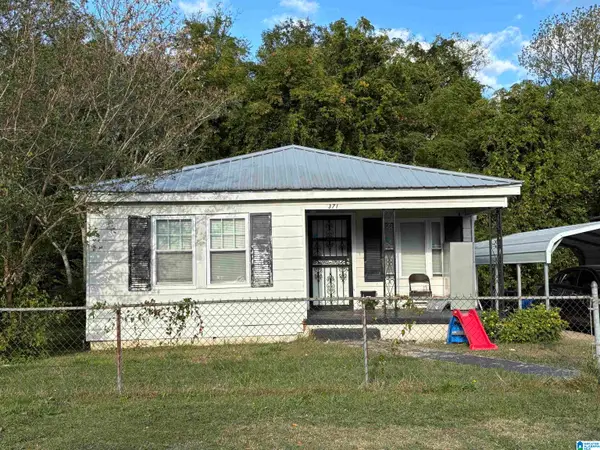 $99,000Active3 beds 1 baths1,066 sq. ft.
$99,000Active3 beds 1 baths1,066 sq. ft.3716 FIR AVENUE SW, Birmingham, AL 35221
MLS# 21436495Listed by: KELLER WILLIAMS REALTY VESTAVIA - New
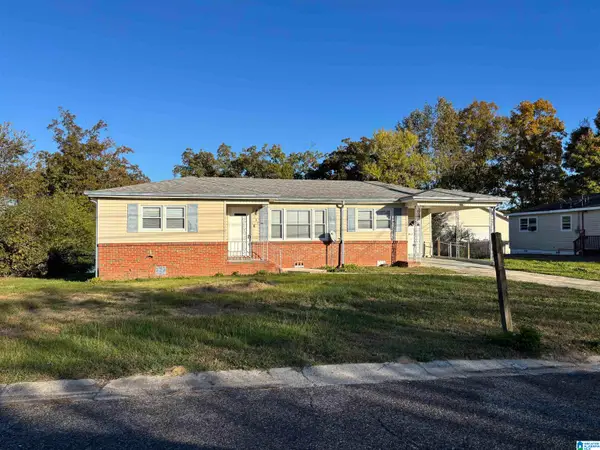 $125,000Active3 beds 1 baths1,116 sq. ft.
$125,000Active3 beds 1 baths1,116 sq. ft.2709 9TH STREET NE, Birmingham, AL 35215
MLS# 21436496Listed by: KELLER WILLIAMS REALTY VESTAVIA - New
 $380,000Active-- beds -- baths
$380,000Active-- beds -- baths1721 52ND STREET, Birmingham, AL 35208
MLS# 21436492Listed by: ALABAMA REALTY BROKERS III - New
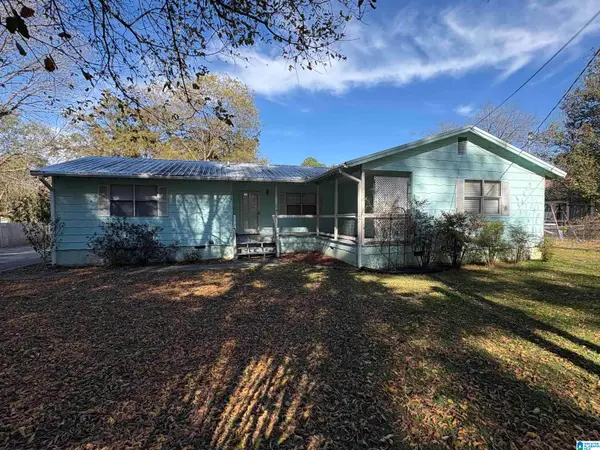 $145,000Active3 beds 2 baths1,742 sq. ft.
$145,000Active3 beds 2 baths1,742 sq. ft.3227 CENTRAL AVENUE, Birmingham, AL 35224
MLS# 21436470Listed by: KELLER WILLIAMS METRO NORTH - New
 $88,900Active3 beds 1 baths956 sq. ft.
$88,900Active3 beds 1 baths956 sq. ft.7813 4TH AVENUE N, Birmingham, AL 35206
MLS# 21436474Listed by: EVERNEST TOO
