3700 COUNTRY CLUB DRIVE, Birmingham, AL 35213
Local realty services provided by:ERA Waldrop Real Estate
Listed by: judy horton
Office: ray & poynor properties
MLS#:21432608
Source:AL_BAMLS
Price summary
- Price:$326,500
- Price per sq. ft.:$197.16
About this home
NEW PRICE! SOOOOO many upgrades!!! Custom-made built-in bar with Quartz countertops, Wine Cooler, Wood Shelves, 2 Drawers, and 2 Cabinets, recessed lighting in the Living Room, Den, and Master Bedroom. NEW WINDOWS THROUGHOUT!!! This unit is also one of the few that has a FIREPLACE in the Den (which can also be used as a 3rd Bedroom) with a gas starter and gas logs, and gives out a lot of heat for those cold winter days! This condo is SO CONVENIENTLY LOCATED between Crestline Village, Mountain Brook Village, and the Redmont/Forest Park/Highlands area, with sidewalks to Crestline Village, and throughout the area! Great walking area through beautiful neighborhoods! Also, a 5-minute drive to Downtown. Large rooms, LOTS of closet space (2 walk-ins), and great storage in the basement area. Dining Room window looks over a beautifully landscaped area, and there is a lovely sitting area on one side of the building under a big Magnolia Tree. All appliances and window treatments stay.
Contact an agent
Home facts
- Year built:1960
- Listing ID #:21432608
- Added:111 day(s) ago
- Updated:January 18, 2026 at 03:25 PM
Rooms and interior
- Bedrooms:2
- Total bathrooms:2
- Full bathrooms:2
- Living area:1,656 sq. ft.
Heating and cooling
- Cooling:Central, Electric
- Heating:Central, Forced Air, Gas Heat
Structure and exterior
- Year built:1960
- Building area:1,656 sq. ft.
Schools
- High school:WOODLAWN
- Middle school:PUTNAM, W E
- Elementary school:AVONDALE
Utilities
- Water:Public Water
- Sewer:Sewer Connected
Finances and disclosures
- Price:$326,500
- Price per sq. ft.:$197.16
New listings near 3700 COUNTRY CLUB DRIVE
- New
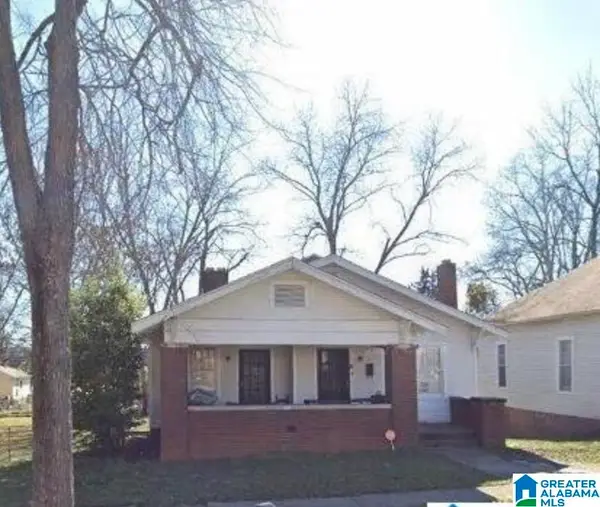 $98,000Active3 beds 2 baths1,446 sq. ft.
$98,000Active3 beds 2 baths1,446 sq. ft.1313 4TH TERRACE W, Birmingham, AL 35208
MLS# 21441199Listed by: KELLER WILLIAMS METRO NORTH - New
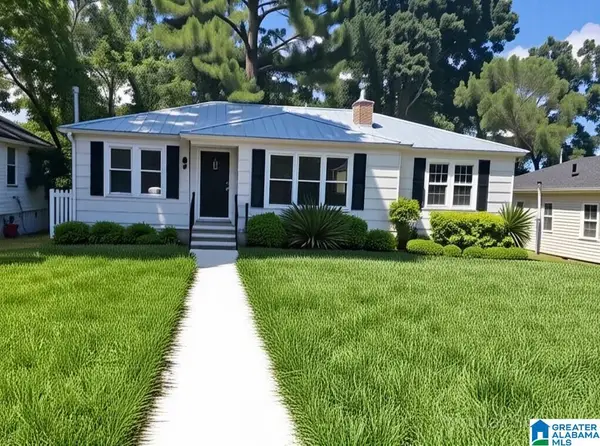 $139,000Active3 beds 2 baths1,228 sq. ft.
$139,000Active3 beds 2 baths1,228 sq. ft.841 79TH STREET, Birmingham, AL 35206
MLS# 21441164Listed by: SWEET HOMELIFE REAL ESTATE - New
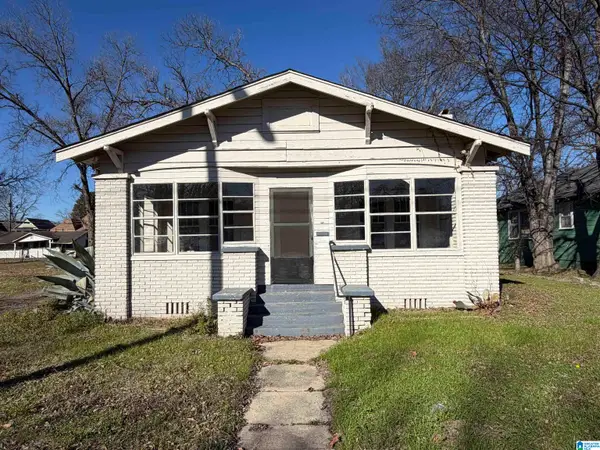 $119,900Active4 beds 2 baths1,466 sq. ft.
$119,900Active4 beds 2 baths1,466 sq. ft.2610 AVENUE I, Birmingham, AL 35218
MLS# 21441165Listed by: TRADING EARTH, INC. - New
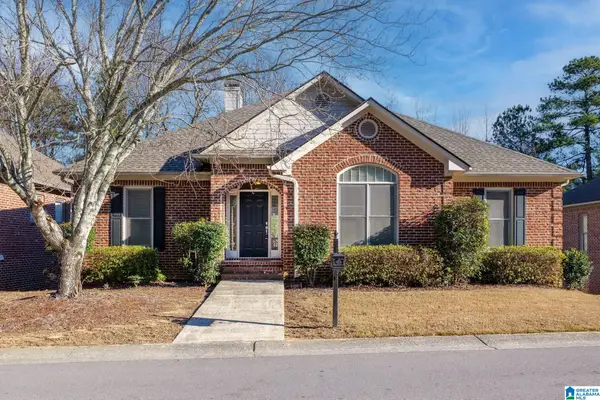 $449,900Active4 beds 3 baths2,933 sq. ft.
$449,900Active4 beds 3 baths2,933 sq. ft.626 N LAKE CIRCLE, Birmingham, AL 35242
MLS# 21441166Listed by: REALTYSOUTH-INVERNESS OFFICE - New
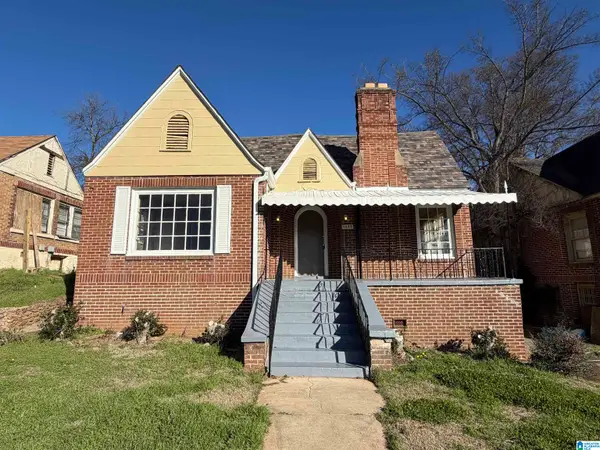 $154,900Active4 beds 2 baths1,526 sq. ft.
$154,900Active4 beds 2 baths1,526 sq. ft.1420 47TH STREET, Birmingham, AL 35208
MLS# 21441162Listed by: TRADING EARTH, INC. - New
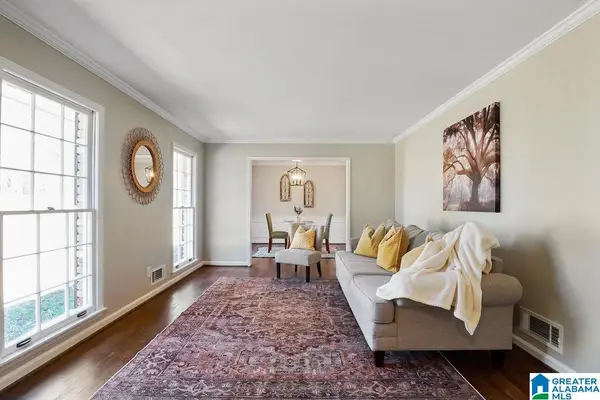 $269,900Active3 beds 2 baths1,637 sq. ft.
$269,900Active3 beds 2 baths1,637 sq. ft.513 YELLOWSTONE DRIVE, Birmingham, AL 35206
MLS# 21441149Listed by: KELLER WILLIAMS METRO SOUTH - New
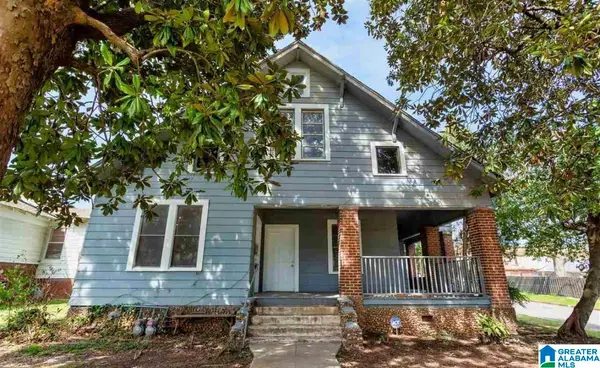 $155,000Active-- beds -- baths
$155,000Active-- beds -- baths1700 2ND COURT W, Birmingham, AL 35208
MLS# 21441141Listed by: REALTYSOUTH-I459 SOUTHWEST - New
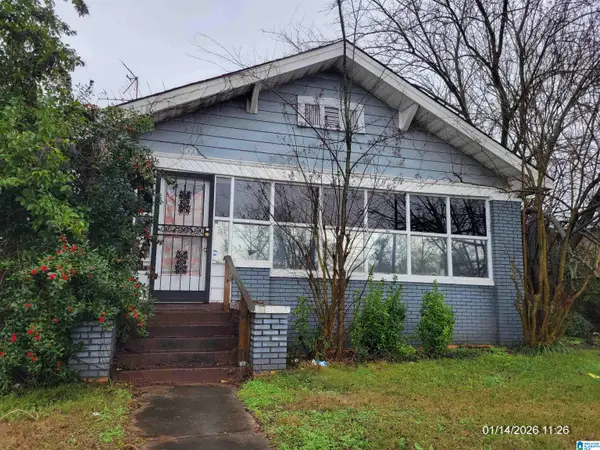 $89,900Active3 beds 2 baths1,616 sq. ft.
$89,900Active3 beds 2 baths1,616 sq. ft.909 PIKE ROAD, Birmingham, AL 35218
MLS# 21441132Listed by: FIVE STAR REAL ESTATE, LLC - New
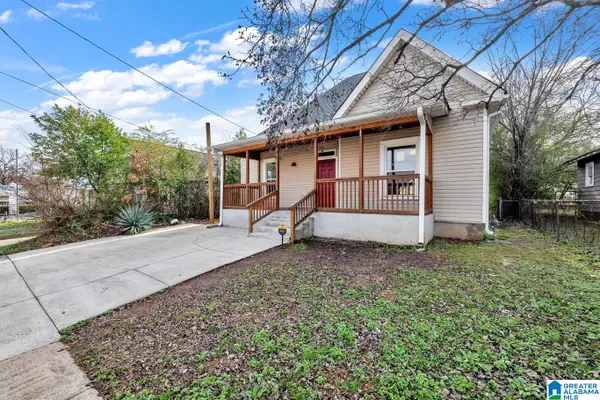 $247,500Active3 beds 2 baths1,304 sq. ft.
$247,500Active3 beds 2 baths1,304 sq. ft.4721 3RD AVENUE S, Birmingham, AL 35222
MLS# 21441130Listed by: TIMBERVINE GROUP - New
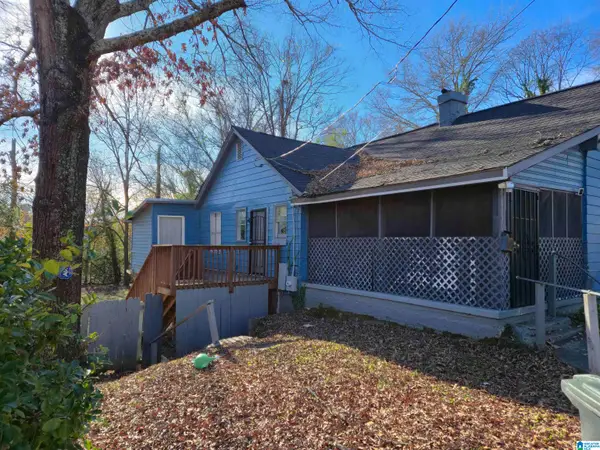 $95,000Active2 beds 2 baths1,137 sq. ft.
$95,000Active2 beds 2 baths1,137 sq. ft.740 81ST PLACE S, Birmingham, AL 35206
MLS# 21441107Listed by: RE/MAX PREFERRED
