3752 CHESTNUT RIDGE CIRCLE, Birmingham, AL 35216
Local realty services provided by:ERA King Real Estate Company, Inc.
Listed by: kelli bell
Office: keller williams realty vestavia
MLS#:21434354
Source:AL_BAMLS
Price summary
- Price:$425,000
- Price per sq. ft.:$159.47
About this home
Country charm meets city convenience! This beautifully maintained home on a corner lot feels like your own private retreat. The formal living room is filled with natural light and flows into a large dining area perfect for gatherings. The updated kitchen features new cabinets, granite counters, and stainless steel appliances, opening to a cozy SECOND DEN with a wood-burning fireplace and access to an expansive deck. Step outside to your magical, fenced-in, totally private, magical, backyard surrounded by mature trees, perfect for relaxing or entertaining. With FOUR oversized bedrooms (TWO EN SUITES), THREE FULL BATHS, and flexible living spaces, this home offers both comfort and versatility. Perfect for MULTIGENERATIONAL living or SHORT-TERM RENTAL income. A 2-car garage with unfinished basement space adds room for plenty of storage. Just minutes from I-65, I-459, the Galleria, and top amenities. Current owner has an established 8 year history on Air-Bnb.
Contact an agent
Home facts
- Year built:1974
- Listing ID #:21434354
- Added:25 day(s) ago
- Updated:November 11, 2025 at 03:41 PM
Rooms and interior
- Bedrooms:4
- Total bathrooms:3
- Full bathrooms:3
- Living area:2,665 sq. ft.
Heating and cooling
- Cooling:Central
- Heating:Central
Structure and exterior
- Year built:1974
- Building area:2,665 sq. ft.
- Lot area:0.63 Acres
Schools
- High school:SHADES VALLEY
- Middle school:GRESHAM
- Elementary school:GRESHAM
Utilities
- Water:Public Water
- Sewer:Sewer Connected
Finances and disclosures
- Price:$425,000
- Price per sq. ft.:$159.47
New listings near 3752 CHESTNUT RIDGE CIRCLE
- New
 $99,900Active2 beds 1 baths828 sq. ft.
$99,900Active2 beds 1 baths828 sq. ft.2348 GRAYSON VALLEY DRIVE, Birmingham, AL 35235
MLS# 21436429Listed by: FLATFEE.COM - New
 $120,000Active3 beds 2 baths1,116 sq. ft.
$120,000Active3 beds 2 baths1,116 sq. ft.1820 ALABAMA AVENUE SW, Birmingham, AL 35211
MLS# 21436422Listed by: RE/MAX MARKETPLACE - New
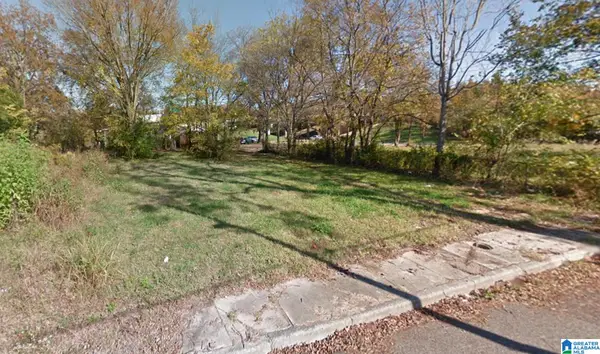 $15,000Active0.06 Acres
$15,000Active0.06 Acres6410 3RD COURT S, Birmingham, AL 35212
MLS# 21436414Listed by: GREEN ACRES REALTY ENT LLC - New
 $105,556Active4 beds 2 baths1,638 sq. ft.
$105,556Active4 beds 2 baths1,638 sq. ft.2517 AVENUE W, Birmingham, AL 35208
MLS# 21436400Listed by: KELLER WILLIAMS REALTY VESTAVIA - New
 $105,556Active3 beds 1 baths1,052 sq. ft.
$105,556Active3 beds 1 baths1,052 sq. ft.779 HEFLIN AVENUE E, Birmingham, AL 35214
MLS# 21436402Listed by: KELLER WILLIAMS REALTY VESTAVIA - New
 $105,556Active3 beds 2 baths2,187 sq. ft.
$105,556Active3 beds 2 baths2,187 sq. ft.5400 NOTTINGHAM DRIVE, Birmingham, AL 35235
MLS# 21436404Listed by: KELLER WILLIAMS REALTY VESTAVIA - New
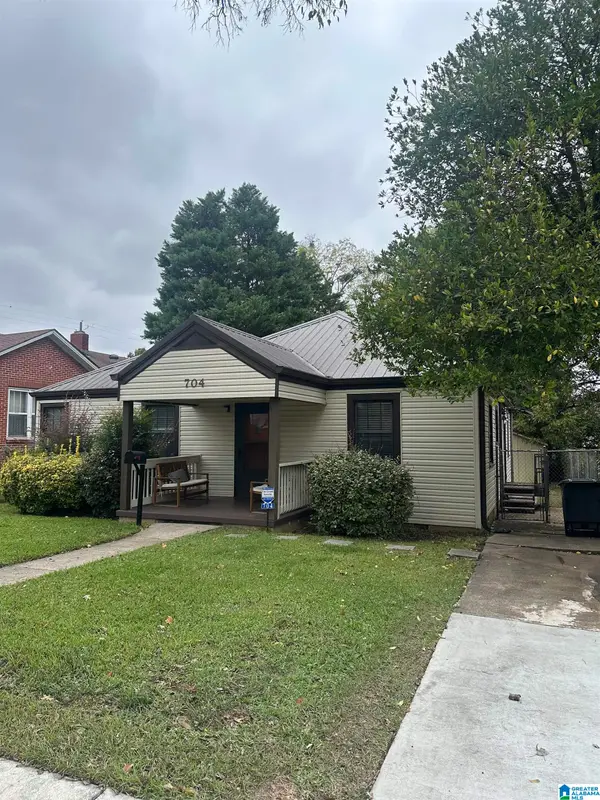 $105,556Active3 beds 1 baths1,502 sq. ft.
$105,556Active3 beds 1 baths1,502 sq. ft.704 9TH COURT W, Birmingham, AL 35204
MLS# 21436380Listed by: KELLER WILLIAMS REALTY VESTAVIA - New
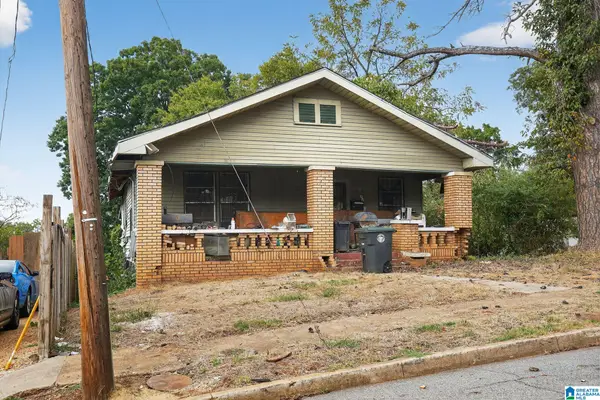 $35,000Active3 beds 1 baths1,218 sq. ft.
$35,000Active3 beds 1 baths1,218 sq. ft.2372 23RD STREET, Birmingham, AL 35208
MLS# 21436390Listed by: BEYCOME BROKERAGE REALTY 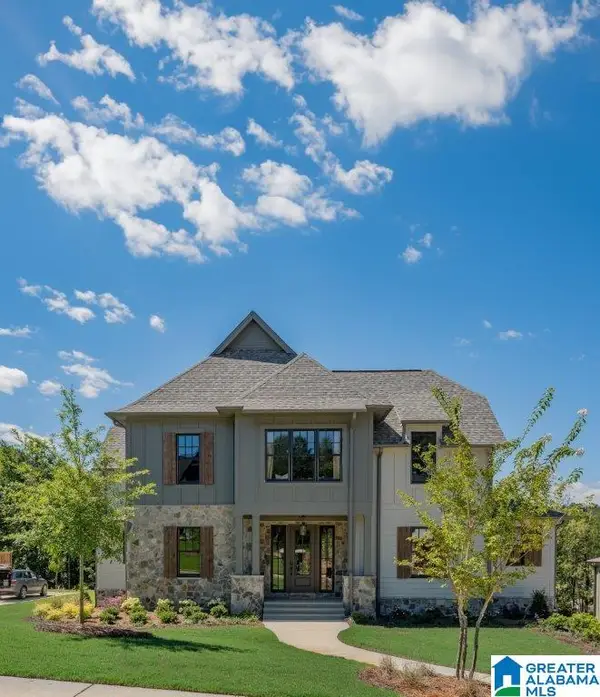 $950,000Pending6 beds 6 baths5,164 sq. ft.
$950,000Pending6 beds 6 baths5,164 sq. ft.10000 OLIVEWOOD DRIVE, Hoover, AL 35244
MLS# 21410792Listed by: SB DEV CORP- New
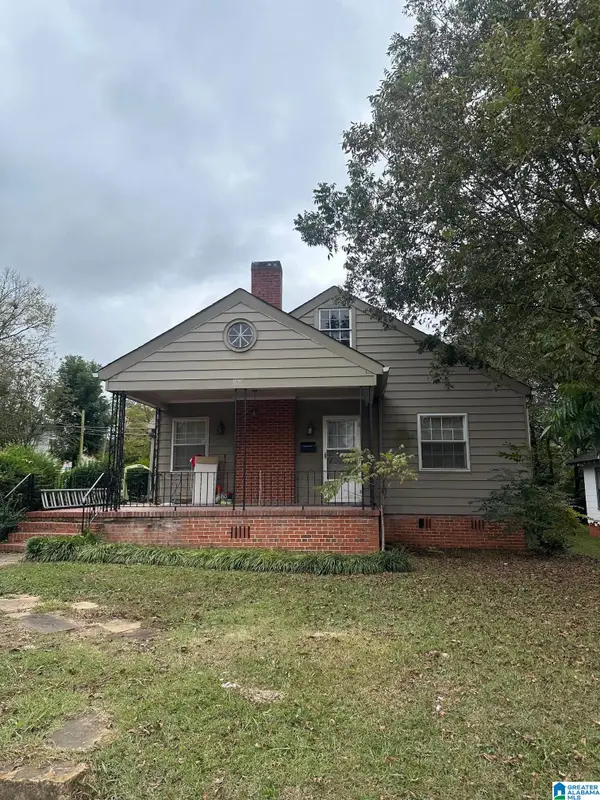 $105,556Active3 beds 1 baths1,697 sq. ft.
$105,556Active3 beds 1 baths1,697 sq. ft.1225 ELIZABETH AVENUE, Birmingham, AL 35217
MLS# 21436372Listed by: KELLER WILLIAMS REALTY VESTAVIA
