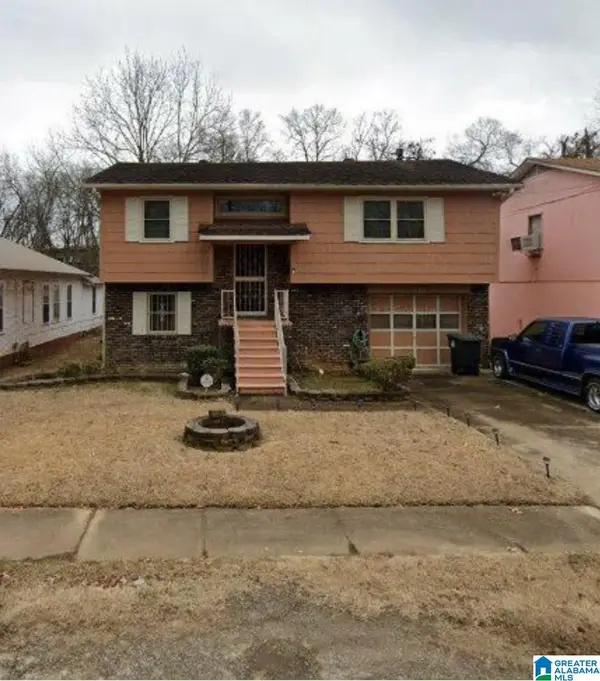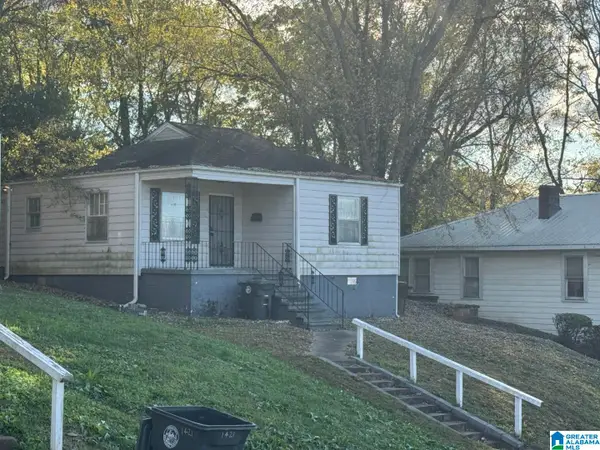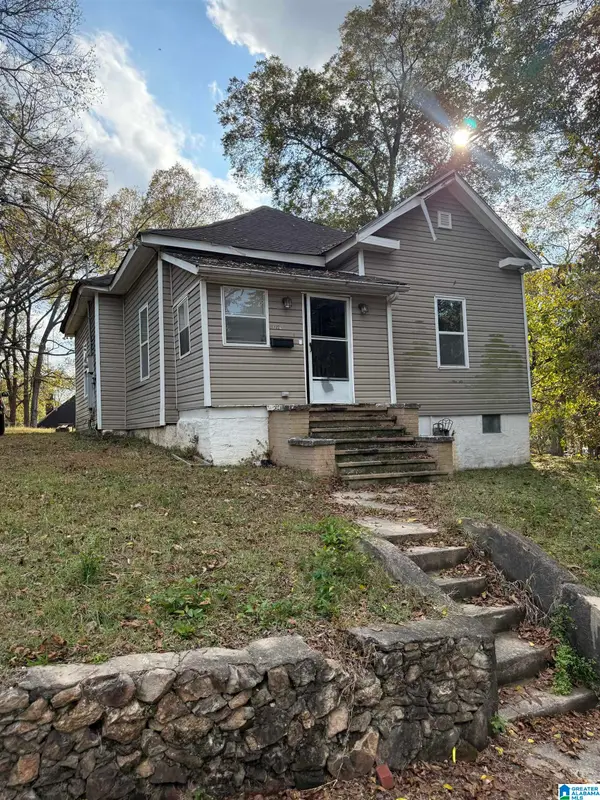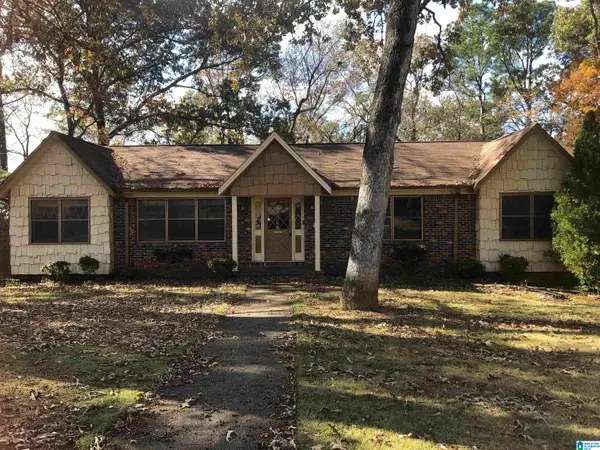3912 11TH AVENUE S, Birmingham, AL 35222
Local realty services provided by:ERA Waldrop Real Estate
Listed by: steve buchanan
Office: realtysouth-mb-cahaba rd
MLS#:21434821
Source:AL_BAMLS
Price summary
- Price:$749,900
- Price per sq. ft.:$232.38
About this home
A sweeping golf course view is just the beginning of this fantastic home! This Tudor style home offers amazing original details. Formal entry features four tall stained glass windows and thick wainscoting. The large formal living room, features a fireplace,10 foot box beamed ceiling and offers easy access to a wraparound terrace. Formal dining room is heavily detailed with tall wainscot, coffered ceiling, box window seat and access to a private screened porch. The efficient kitchen design makes cooking a breeze and includes, solid wood inset custom cabinets topped with granite counters, double ovens, gas cooktop. Breakfast area and butlers pantry. Enjoy easy access to garage and rear gardens. Main level powder room and laundry. Primary bedroom suite, includes renovated bathroom and a spacious sitting room (wrapped in natural light). 3 guest bedrooms share a large hall bath. Don't miss the home office, family room and walk up attic. Truly an excellent value hurry to see this one!
Contact an agent
Home facts
- Year built:1920
- Listing ID #:21434821
- Added:22 day(s) ago
- Updated:November 14, 2025 at 03:45 AM
Rooms and interior
- Bedrooms:4
- Total bathrooms:4
- Full bathrooms:3
- Half bathrooms:1
- Living area:3,227 sq. ft.
Heating and cooling
- Cooling:3+ Systems, Central, Electric
- Heating:3+ Systems, Central, Electric, Gas Heat
Structure and exterior
- Year built:1920
- Building area:3,227 sq. ft.
- Lot area:0.23 Acres
Schools
- High school:WOODLAWN
- Middle school:PUTNAM, W E
- Elementary school:AVONDALE
Utilities
- Water:Public Water
- Sewer:Sewer Connected
Finances and disclosures
- Price:$749,900
- Price per sq. ft.:$232.38
New listings near 3912 11TH AVENUE S
 $82,500Pending3 beds 3 baths1,564 sq. ft.
$82,500Pending3 beds 3 baths1,564 sq. ft.2341 BEULAH AVENUE SW, Birmingham, AL 35211
MLS# 21436729Listed by: KELLER WILLIAMS REALTY VESTAVIA- New
 $49,900Active3 beds 2 baths3,268 sq. ft.
$49,900Active3 beds 2 baths3,268 sq. ft.5508 LYBIA AVENUE, Birmingham, AL 35224
MLS# 21436707Listed by: REBUILT BROKERAGE LLC - New
 $179,900Active3 beds 1 baths1,382 sq. ft.
$179,900Active3 beds 1 baths1,382 sq. ft.100 HANN DRIVE, Birmingham, AL 35215
MLS# 21436711Listed by: SOLD SOUTH REALTY - New
 $95,000Active2 beds 1 baths828 sq. ft.
$95,000Active2 beds 1 baths828 sq. ft.2350 GRAYSON VALLEY DRIVE, Birmingham, AL 35235
MLS# 21436699Listed by: RE/MAX REALTY BROKERS - New
 $55,000Active2 beds 1 baths700 sq. ft.
$55,000Active2 beds 1 baths700 sq. ft.1417 31ST STREET ENSLEY, Birmingham, AL 35208
MLS# 21436689Listed by: EXPERT REALTY, INC - New
 $114,900Active4 beds 1 baths1,149 sq. ft.
$114,900Active4 beds 1 baths1,149 sq. ft.940 MEADOWBROOK DRIVE, Birmingham, AL 35215
MLS# 21436691Listed by: TRELORA REALTY INC - New
 $89,750Active3 beds 1 baths1,211 sq. ft.
$89,750Active3 beds 1 baths1,211 sq. ft.8020 4TH AVENUE S, Birmingham, AL 35206
MLS# 21436694Listed by: EXP REALTY, LLC CENTRAL - New
 $75,000Active2 beds 2 baths1,020 sq. ft.
$75,000Active2 beds 2 baths1,020 sq. ft.1221 N 16TH AVENUE, Birmingham, AL 35204
MLS# 21436625Listed by: STOKES & CO REALTY - New
 $160,000Active4 beds 3 baths2,827 sq. ft.
$160,000Active4 beds 3 baths2,827 sq. ft.1372 MIAMI TRAIL, Birmingham, AL 35214
MLS# 21436678Listed by: IMPACT REALTY ADVISORS - New
 $35,000Active2 beds 1 baths953 sq. ft.
$35,000Active2 beds 1 baths953 sq. ft.3021 BORDER STREET, Birmingham, AL 35208
MLS# 21436684Listed by: MO DEEB REALTY GROUP
