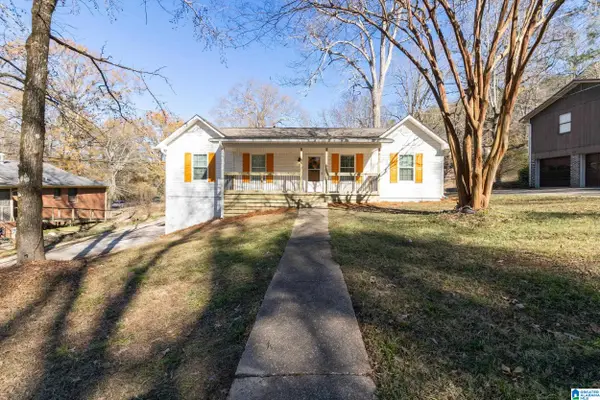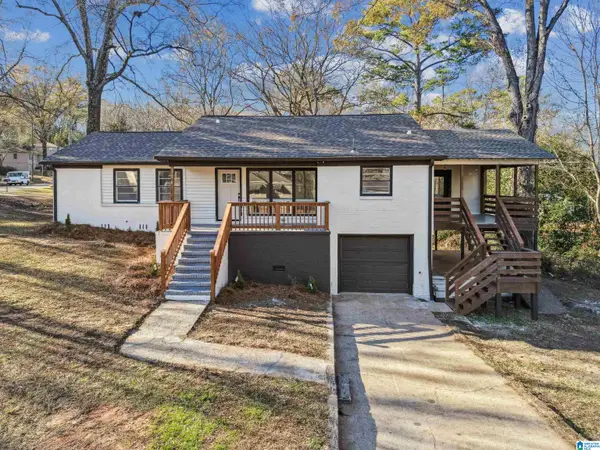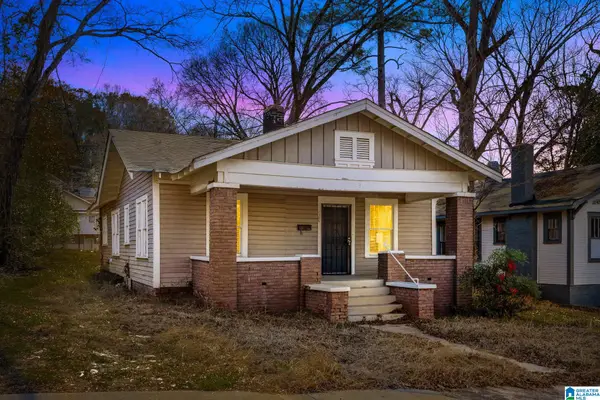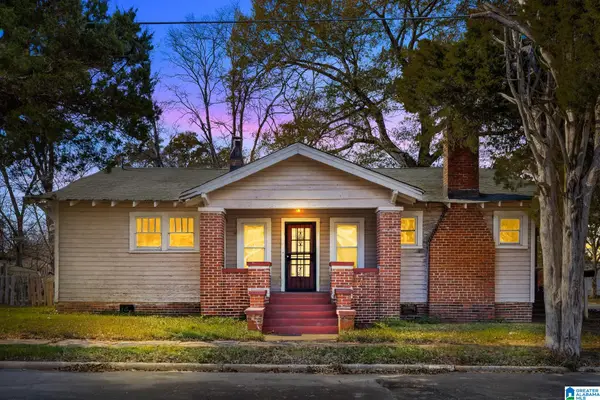400 SKYVIEW DRIVE, Birmingham, AL 35209
Local realty services provided by:ERA Waldrop Real Estate
400 SKYVIEW DRIVE,Birmingham, AL 35209
$91,800
- 2 Beds
- 1 Baths
- - sq. ft.
- Condominium
- Sold
Listed by: roxanne shabani
Office: real broker llc.
MLS#:21434063
Source:AL_BAMLS
Sorry, we are unable to map this address
Price summary
- Price:$91,800
- Monthly HOA dues:$315
About this home
This beautifully updated main-level condo offers 2 bedrooms and 1 full bath, featuring smart storage solutions with custom closet cabinetry to help keep things organized. The bathroom has been stylishly renovated with new flooring, a sleek vanity topped with a quartz counter, and updated lighting. The kitchen is a standout, featuring modern butcher block countertops, stainless steel appliances, a brand-new stove with built-in air fryer, new dishwasher, and sleek cabinetry for a contemporary look. Fresh paint and flooring throughout the unit make it truly move-in ready. Enjoy peace of mind with a new living room window, and HVAC system replaced in 2023. Bonus: With a reasonable offer, the seller will cover the first 3 months of HOA dues! Community amenities include gated access, pool, and tennis courts, plus quick access to I-65 for easy commuting. Assigned parking spot located right in front for added convenience. Don’t miss this turnkey opportunity in a well-maintained community!
Contact an agent
Home facts
- Year built:1980
- Listing ID #:21434063
- Added:66 day(s) ago
- Updated:December 19, 2025 at 04:44 PM
Rooms and interior
- Bedrooms:2
- Total bathrooms:1
- Full bathrooms:1
Heating and cooling
- Cooling:Central
- Heating:Central
Structure and exterior
- Year built:1980
Schools
- High school:CARVER
- Middle school:ARRINGTON
- Elementary school:GLEN IRIS
Utilities
- Water:Public Water
- Sewer:Sewer Connected
Finances and disclosures
- Price:$91,800
New listings near 400 SKYVIEW DRIVE
- New
 $245,000Active3 beds 2 baths1,755 sq. ft.
$245,000Active3 beds 2 baths1,755 sq. ft.904 RICH ROAD, Birmingham, AL 35215
MLS# 21439147Listed by: REAL BROKER LLC - New
 $579,900Active4 beds 4 baths2,455 sq. ft.
$579,900Active4 beds 4 baths2,455 sq. ft.765 GRIFFIN PARK CIRCLE, Birmingham, AL 35242
MLS# 21439121Listed by: RE/MAX ADVANTAGE - New
 $138,000Active3 beds 1 baths1,426 sq. ft.
$138,000Active3 beds 1 baths1,426 sq. ft.1571 DRUID HILL DRIVE, Birmingham, AL 35234
MLS# 21439107Listed by: TMILLS REALTY GROUP - New
 $35,000Active2 beds 1 baths754 sq. ft.
$35,000Active2 beds 1 baths754 sq. ft.6221 HANDY AVENUE, Birmingham, AL 35228
MLS# 21439080Listed by: SELL YOUR HOME SERVICES - New
 $229,900Active4 beds 2 baths2,296 sq. ft.
$229,900Active4 beds 2 baths2,296 sq. ft.336 JOAN AVENUE, Birmingham, AL 35215
MLS# 21439082Listed by: EXIT REALTY BIRMINGHAM - New
 $40,000Active3 beds 2 baths820 sq. ft.
$40,000Active3 beds 2 baths820 sq. ft.4405 12TH AVENUE, Birmingham, AL 35224
MLS# 21439063Listed by: ARC REALTY VESTAVIA - New
 $100,000Active4 beds 1 baths1,495 sq. ft.
$100,000Active4 beds 1 baths1,495 sq. ft.2309 22ND ST ENSLEY, Birmingham, AL 35208
MLS# 21439067Listed by: ARC REALTY VESTAVIA - New
 $119,900Active3 beds 2 baths1,000 sq. ft.
$119,900Active3 beds 2 baths1,000 sq. ft.932 EDWARDS LAKE ROAD, Birmingham, AL 35235
MLS# 21439047Listed by: KELLER WILLIAMS REALTY HOOVER - New
 $50,000Active3 beds 2 baths1,928 sq. ft.
$50,000Active3 beds 2 baths1,928 sq. ft.4621 13TH AVENUE N, Birmingham, AL 35212
MLS# 21439062Listed by: ARC REALTY VESTAVIA - New
 $79,900Active1.07 Acres
$79,900Active1.07 Acres4137 RIVER VIEW COVE, Birmingham, AL 35243
MLS# 21439011Listed by: KELLER WILLIAMS
