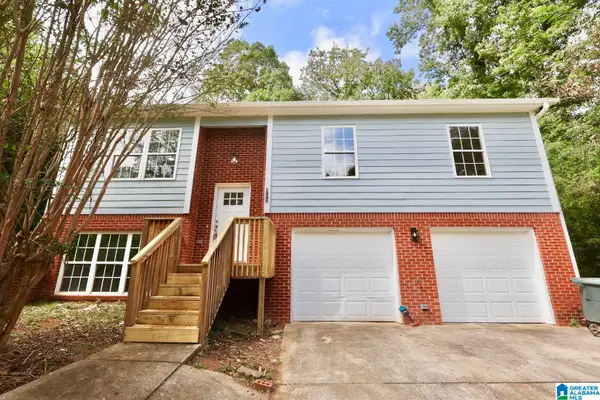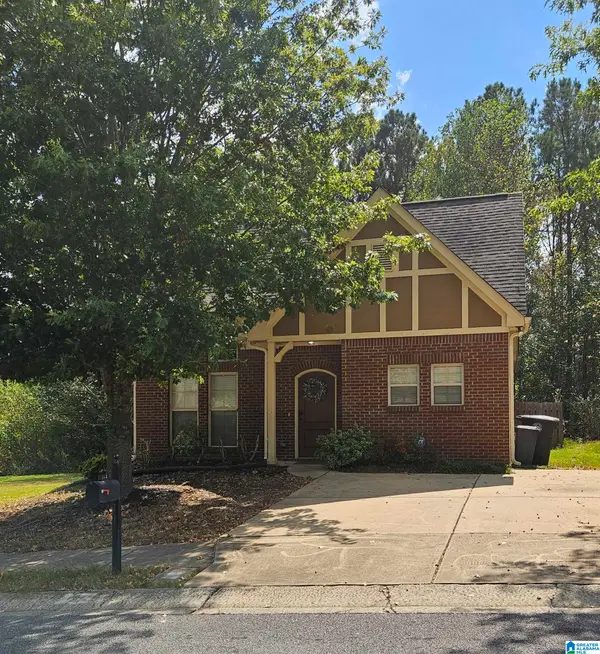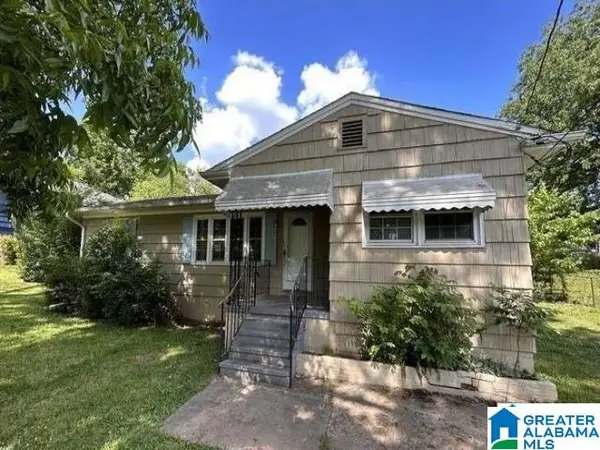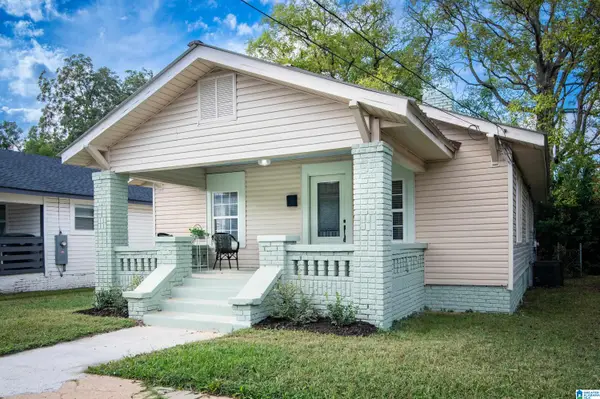401 20TH STREET S, Birmingham, AL 35233
Local realty services provided by:ERA Waldrop Real Estate
Listed by:amy shader
Office:shader realty
MLS#:21414451
Source:AL_BAMLS
Price summary
- Price:$234,000
- Price per sq. ft.:$292.87
About this home
Spacious - Beautiful 1BD updated MOVE IN READY condominium in UAB Medical District, across the street from Kirklin Clinic. Private covered sitting balcony w/city views. Private storage steps away from condo. One assigned parking space. Kitchen w/custom imported Mexican tile flooring. Hardwood laminate flooring in living room and bedroom. Bathroom has granite countertop, ceramic tile and a tiled stand-up shower. Bedroom is a nice size and has a huge walk-in closet and 2 windows overlooking 20th Street. Large living room with office/study area and window allowing natural lighting for the study area. Plantation shutters on windows. Appliances including washer, dryer to remain. Bristol is a gated community with pool, courtyard, grilling stations, 24/7 fitness center and 24/7 club room. HOA includes: water/sewer, internet, cable, trash, parking space and use of all amenities. HVAC replaced 2019. Downtown Living w/easy walk to Publix, and a variety of restaurants and entertainment venues.
Contact an agent
Home facts
- Year built:2007
- Listing ID #:21414451
- Added:177 day(s) ago
- Updated:September 27, 2025 at 03:48 AM
Rooms and interior
- Bedrooms:1
- Total bathrooms:1
- Full bathrooms:1
- Living area:799 sq. ft.
Heating and cooling
- Cooling:Central, Electric
- Heating:Central, Electric
Structure and exterior
- Year built:2007
- Building area:799 sq. ft.
Schools
- High school:CARVER
- Middle school:WHATLEY
- Elementary school:WHATLEY
Utilities
- Water:Public Water
- Sewer:Sewer Connected
Finances and disclosures
- Price:$234,000
- Price per sq. ft.:$292.87
New listings near 401 20TH STREET S
- New
 $85,000Active3 beds 1 baths880 sq. ft.
$85,000Active3 beds 1 baths880 sq. ft.6936 66TH STREET S, Birmingham, AL 35212
MLS# 21432511Listed by: RE/MAX ADVANTAGE - New
 $20,000Active0.1 Acres
$20,000Active0.1 Acres215 4TH TERRACE, Birmingham, AL 35204
MLS# 21432501Listed by: EXIT REALTY BIRMINGHAM - New
 $175,000Active3 beds 2 baths1,092 sq. ft.
$175,000Active3 beds 2 baths1,092 sq. ft.552 VALLEY DRIVE, Birmingham, AL 35206
MLS# 21432502Listed by: EXIT REALTY BIRMINGHAM - New
 $299,000Active3 beds 2 baths1,287 sq. ft.
$299,000Active3 beds 2 baths1,287 sq. ft.113 KINGSTON COURT, Birmingham, AL 35211
MLS# 21432496Listed by: ARC REALTY VESTAVIA - New
 $110,000Active4 beds 2 baths1,504 sq. ft.
$110,000Active4 beds 2 baths1,504 sq. ft.9607 RED LANE DRIVE, Birmingham, AL 35215
MLS# 21432497Listed by: RENTERS WAREHOUSE ALABAMA, LLC - New
 $255,000Active3 beds 1 baths1,088 sq. ft.
$255,000Active3 beds 1 baths1,088 sq. ft.4910 3RD AVENUE S, Birmingham, AL 35222
MLS# 21432486Listed by: EXP REALTY, LLC CENTRAL - New
 $99,900Active3 beds 1 baths1,106 sq. ft.
$99,900Active3 beds 1 baths1,106 sq. ft.9828 RED MILL ROAD, Birmingham, AL 35215
MLS# 21432480Listed by: TRELORA REALTY INC - New
 $109,900Active3 beds 1 baths1,080 sq. ft.
$109,900Active3 beds 1 baths1,080 sq. ft.541 TELFORD LANE, Birmingham, AL 35214
MLS# 21432475Listed by: TRELORA REALTY INC - New
 $185,000Active1 beds 1 baths724 sq. ft.
$185,000Active1 beds 1 baths724 sq. ft.3809 12TH COURT S, Birmingham, AL 35205
MLS# 21432477Listed by: KELLER WILLIAMS HOMEWOOD - New
 $99,999Active1.44 Acres
$99,999Active1.44 Acres4713 EAGLE WOOD COURT, Birmingham, AL 35242
MLS# 21432461Listed by: PLATLABS, LLC
